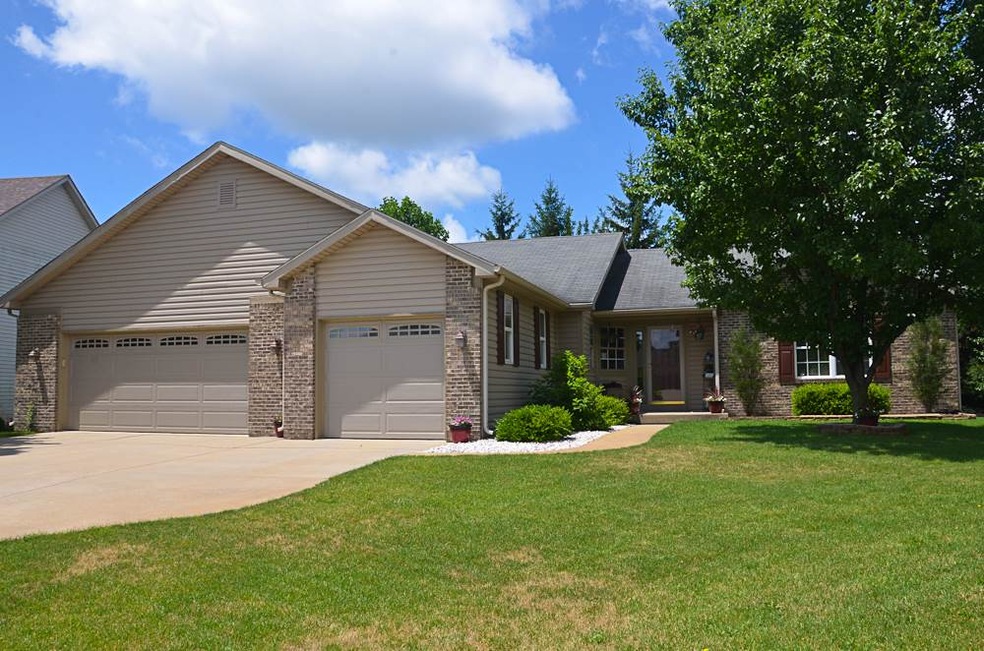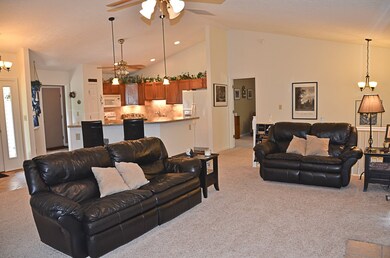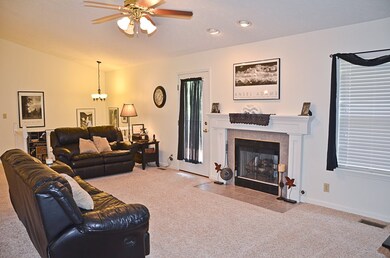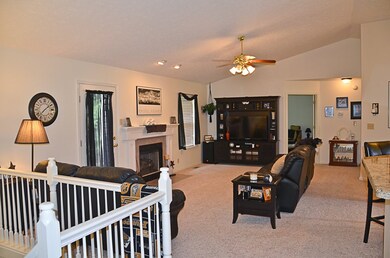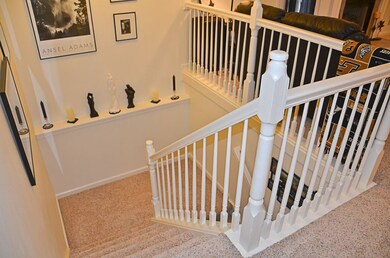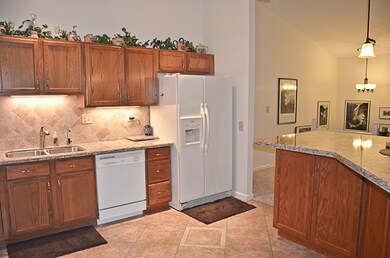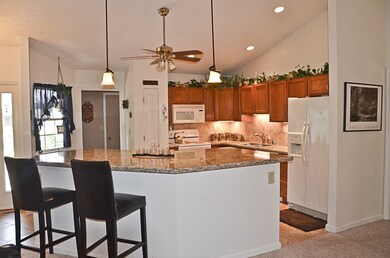
20 Watercrest Ct Lafayette, IN 47909
Highlights
- Open Floorplan
- Cathedral Ceiling
- Backs to Open Ground
- McCutcheon High School Rated 9+
- Ranch Style House
- Balcony
About This Home
As of June 2020Meticulously maintained home located in desirable Waterstone subdivision. This one owner ranch home with oversized 3 car garage and full basement has so much to offer! Smart & comfortable open floor plan with cathedral ceilings and gas log fireplace in the living room. The kitchen was remodeled in 2017 with a wall removed to relish that open concept feel! The remodel was complete with beautiful quarts countertops, large bar/island, new backsplash and tile floors. The relaxing master suite is complete with vaulted ceilings, sky light, garden tub, double sinks, & spacious walk-in closet. All new carpet on the main level in 2016. Mudroom is equipped with utility sink and washer/dryer hookup with additional washer/dryer hookup in the basement if preferred. Outside is all about the curb appeal, with mature trees, specialized landscape a large L shaped cedar deck off of living room and a 10x8 storage shed. You don’t want to miss out on this one!
Last Agent to Sell the Property
Pamela Whitehead
RE/MAX At The Crossing Listed on: 06/28/2018

Home Details
Home Type
- Single Family
Est. Annual Taxes
- $1,990
Year Built
- Built in 2000
Lot Details
- 9,430 Sq Ft Lot
- Lot Dimensions are 82x115
- Backs to Open Ground
- Cul-De-Sac
- Landscaped
HOA Fees
- $10 Monthly HOA Fees
Parking
- 3 Car Attached Garage
- Garage Door Opener
- Driveway
Home Design
- Ranch Style House
- Planned Development
- Brick Exterior Construction
- Poured Concrete
- Asphalt Roof
- Vinyl Construction Material
Interior Spaces
- Open Floorplan
- Built-in Bookshelves
- Cathedral Ceiling
- Ceiling Fan
- Gas Log Fireplace
- Double Pane Windows
- Pocket Doors
- Insulated Doors
- Entrance Foyer
- Living Room with Fireplace
- Storage In Attic
Kitchen
- Breakfast Bar
- Electric Oven or Range
- Kitchen Island
- Utility Sink
- Disposal
Flooring
- Carpet
- Tile
Bedrooms and Bathrooms
- 3 Bedrooms
- En-Suite Primary Bedroom
- Walk-In Closet
- 2 Full Bathrooms
- Double Vanity
- Bathtub With Separate Shower Stall
- Garden Bath
Laundry
- Laundry on main level
- Electric Dryer Hookup
Partially Finished Basement
- Basement Fills Entire Space Under The House
- Sump Pump
Home Security
- Storm Doors
- Fire and Smoke Detector
Schools
- Wea Ridge Elementary And Middle School
- Mc Cutcheon High School
Utilities
- Forced Air Heating and Cooling System
- Heating System Uses Gas
- Cable TV Available
Additional Features
- Balcony
- Suburban Location
Community Details
- Water Stone / Waterstone Subdivision
Listing and Financial Details
- Assessor Parcel Number 79-11-09-300-006.000-033
Ownership History
Purchase Details
Home Financials for this Owner
Home Financials are based on the most recent Mortgage that was taken out on this home.Purchase Details
Home Financials for this Owner
Home Financials are based on the most recent Mortgage that was taken out on this home.Purchase Details
Home Financials for this Owner
Home Financials are based on the most recent Mortgage that was taken out on this home.Similar Homes in Lafayette, IN
Home Values in the Area
Average Home Value in this Area
Purchase History
| Date | Type | Sale Price | Title Company |
|---|---|---|---|
| Warranty Deed | -- | Metropolitan Title | |
| Warranty Deed | -- | None Available | |
| Corporate Deed | -- | -- |
Mortgage History
| Date | Status | Loan Amount | Loan Type |
|---|---|---|---|
| Open | $262,163 | FHA | |
| Previous Owner | $184,000 | New Conventional | |
| Previous Owner | $20,000 | New Conventional | |
| Previous Owner | $142,500 | New Conventional | |
| Previous Owner | $8,450 | No Value Available |
Property History
| Date | Event | Price | Change | Sq Ft Price |
|---|---|---|---|---|
| 06/16/2020 06/16/20 | Sold | $267,000 | -2.9% | $93 / Sq Ft |
| 05/12/2020 05/12/20 | Pending | -- | -- | -- |
| 03/27/2020 03/27/20 | For Sale | $275,000 | +10.4% | $96 / Sq Ft |
| 08/10/2018 08/10/18 | Sold | $249,000 | 0.0% | $86 / Sq Ft |
| 07/17/2018 07/17/18 | Pending | -- | -- | -- |
| 07/13/2018 07/13/18 | Price Changed | $249,000 | -3.9% | $86 / Sq Ft |
| 07/09/2018 07/09/18 | Price Changed | $259,000 | -1.9% | $90 / Sq Ft |
| 06/28/2018 06/28/18 | For Sale | $264,000 | -- | $91 / Sq Ft |
Tax History Compared to Growth
Tax History
| Year | Tax Paid | Tax Assessment Tax Assessment Total Assessment is a certain percentage of the fair market value that is determined by local assessors to be the total taxable value of land and additions on the property. | Land | Improvement |
|---|---|---|---|---|
| 2024 | $3,290 | $328,400 | $48,000 | $280,400 |
| 2023 | $2,794 | $279,400 | $48,000 | $231,400 |
| 2022 | $2,504 | $250,400 | $48,000 | $202,400 |
| 2021 | $2,326 | $232,000 | $48,000 | $184,000 |
| 2020 | $2,208 | $220,200 | $48,000 | $172,200 |
| 2019 | $2,130 | $212,400 | $48,000 | $164,400 |
| 2018 | $2,027 | $202,100 | $48,000 | $154,100 |
| 2017 | $1,990 | $198,400 | $48,000 | $150,400 |
| 2016 | $2,007 | $200,100 | $48,000 | $152,100 |
| 2014 | $1,925 | $192,500 | $48,000 | $144,500 |
| 2013 | $1,939 | $193,900 | $48,000 | $145,900 |
Agents Affiliated with this Home
-
Eric Seymour

Seller's Agent in 2020
Eric Seymour
BerkshireHathaway HS IN Realty
(765) 490-8460
216 Total Sales
-
Kris Wunderlich

Buyer's Agent in 2020
Kris Wunderlich
RE/MAX
(765) 437-2167
92 Total Sales
-
P
Seller's Agent in 2018
Pamela Whitehead
RE/MAX
-
Connie Wilson

Buyer's Agent in 2018
Connie Wilson
Weichert Realtors Len Wilson
(765) 426-1255
35 Total Sales
Map
Source: Indiana Regional MLS
MLS Number: 201828064
APN: 79-11-09-300-006.000-033
- 1007 Waterstone Dr
- 1103 Stoneripple Cir
- 1501 Stoneripple Cir
- 904 Brookridge Ct
- 936 Brookridge Ct
- 3718 George Washington Rd
- 3504 Waverly Dr
- 51 Brookberry Dr
- 1609 Tabor Ct
- 1717 Stonegate Cir
- TBD John Adams Rd
- 8165 John Adams Rd
- 8171 John Adams Rd
- 8151 John Adams Rd
- 8157 John Adams Rd
- 1611 Waverly Dr
- 3303 Crosspoint Ct S
- 4027 Homerton St
- 22 Kingfisher Cir
- 4113 Ivanhoe St
