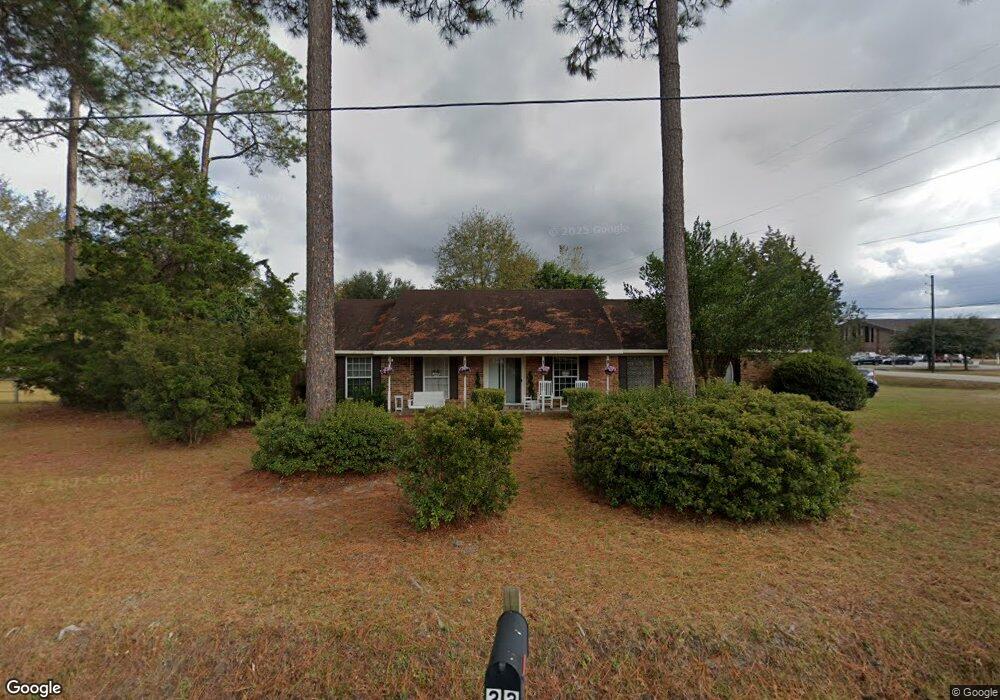20 Waters Cir Pembroke, GA 31321
Estimated Value: $265,752 - $380,000
4
Beds
3
Baths
2,392
Sq Ft
$131/Sq Ft
Est. Value
About This Home
This home is located at 20 Waters Cir, Pembroke, GA 31321 and is currently estimated at $313,438, approximately $131 per square foot. 20 Waters Cir is a home located in Bryan County with nearby schools including Lanier Primary School, Bryan County Elementary School, and Bryan County Middle School.
Ownership History
Date
Name
Owned For
Owner Type
Purchase Details
Closed on
Nov 6, 2019
Sold by
Mcbrayer Daniel
Bought by
Mcbrayer Daniel and Mcbrayer Tiffany
Current Estimated Value
Home Financials for this Owner
Home Financials are based on the most recent Mortgage that was taken out on this home.
Original Mortgage
$153,174
Outstanding Balance
$137,619
Interest Rate
5.12%
Mortgage Type
FHA
Estimated Equity
$175,819
Purchase Details
Closed on
Nov 30, 2018
Sold by
Faisant Lana R
Bought by
Faisant Faisant Robert F Robert F and Faisant Robert F
Purchase Details
Closed on
Jul 19, 2001
Sold by
Faisant Robert F and Faisant L
Bought by
Faisant Lana R As Tr
Purchase Details
Closed on
Apr 26, 2001
Sold by
Lanier Dennis L and Lanier Li
Bought by
Faisant Robert F and Faisant L
Purchase Details
Closed on
Aug 1, 1996
Bought by
Lanier Dennis L and Lanier Li
Purchase Details
Closed on
Mar 1, 1982
Create a Home Valuation Report for This Property
The Home Valuation Report is an in-depth analysis detailing your home's value as well as a comparison with similar homes in the area
Home Values in the Area
Average Home Value in this Area
Purchase History
| Date | Buyer | Sale Price | Title Company |
|---|---|---|---|
| Mcbrayer Daniel | -- | -- | |
| Mcbrayer Daniel | $156,000 | -- | |
| Faisant Faisant Robert F Robert F | -- | -- | |
| Faisant Lana R As Tr | -- | -- | |
| Faisant Robert F | $77,000 | -- | |
| Lanier Dennis L | $64,000 | -- | |
| -- | $45,000 | -- |
Source: Public Records
Mortgage History
| Date | Status | Borrower | Loan Amount |
|---|---|---|---|
| Open | Mcbrayer Daniel | $153,174 | |
| Closed | Mcbrayer Daniel | $5,460 |
Source: Public Records
Tax History Compared to Growth
Tax History
| Year | Tax Paid | Tax Assessment Tax Assessment Total Assessment is a certain percentage of the fair market value that is determined by local assessors to be the total taxable value of land and additions on the property. | Land | Improvement |
|---|---|---|---|---|
| 2024 | $3,389 | $91,880 | $5,600 | $86,280 |
| 2023 | $3,023 | $76,800 | $7,000 | $69,800 |
| 2022 | $2,036 | $58,920 | $7,840 | $51,080 |
| 2021 | $2,271 | $64,640 | $6,720 | $57,920 |
| 2020 | $2,216 | $63,520 | $5,600 | $57,920 |
| 2019 | $1,682 | $46,840 | $2,800 | $44,040 |
| 2018 | $1,465 | $40,400 | $2,800 | $37,600 |
| 2017 | $1,374 | $40,000 | $2,800 | $37,200 |
| 2016 | $1,350 | $39,040 | $2,800 | $36,240 |
| 2015 | $1,308 | $37,520 | $2,800 | $34,720 |
| 2014 | $1,327 | $38,080 | $2,800 | $35,280 |
Source: Public Records
Map
Nearby Homes
- 10 Waters Cir
- 91 Waters Cir
- 107 Waters Cir
- 1275 Camellia Dr
- 55 Kayton Ct
- 25 Hamilton Ct
- 142 Bill Brown Rd
- 802 Ash Branch Rd
- 40 Circle Dr
- 109 Ennis Rd
- 0 Warnell St Unit 10512255
- 47 Ennis Rd
- 127 Winding Way Rd
- 231 Warnell St
- 168 Rogers Rd
- 182 Rogers Rd
- 301 Park Ave
- 3302 Georgia 67
- 001 Georgia 67
- 0 Fabled Ln Unit LOT 4
