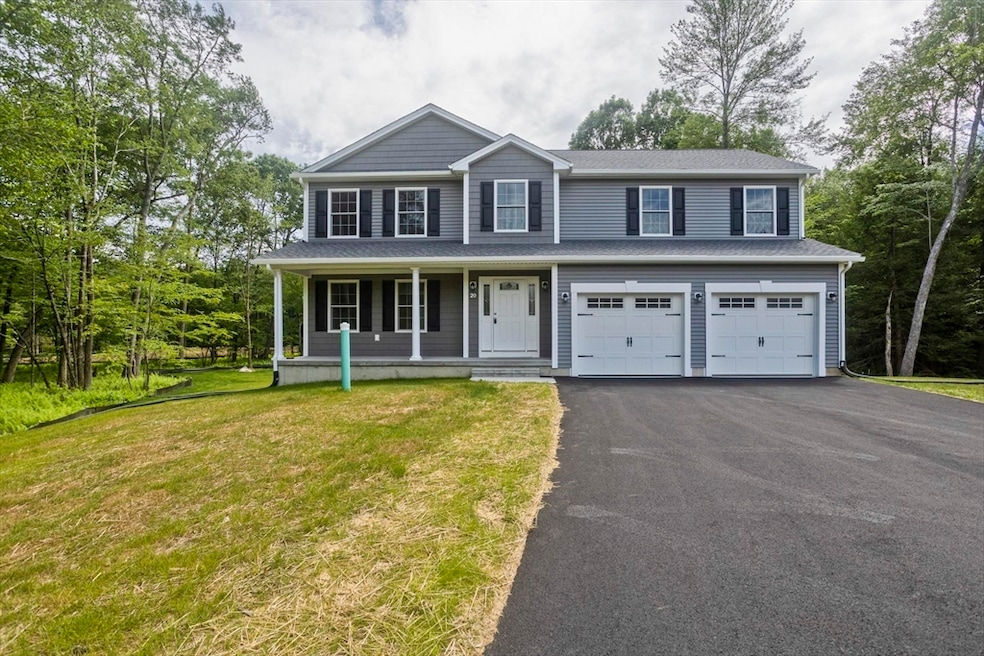
20 Wellfleet Dr Wilbraham, MA 01095
Estimated payment $5,150/month
Highlights
- Scenic Views
- Open Floorplan
- Deck
- Minnechaug Regional High School Rated A-
- Colonial Architecture
- Property is near public transit
About This Home
BRAND NEW CONSTRUCTION!!! This Beautiful home features a large open floor plan w/an abundance of natural light and hardwood floors throughout the entire house. The kitchen is equipped w/top-of-the-line brand new SS appliances that come complete with their manufacturers warranties. Sip coffee at your large center island w/stunning quarts counter tops and store your overflow in the huge walk-in pantry! The kitchen flows seamlessly into the living room, which features a cozy gas fireplace with a beautiful mantel stone hearth. Upstairs, you'll find four spacious bedrooms, each w/plenty of closet space and a shared large bathroom w/double vanity with quartz counter tops. The primary bedroom is a private retreat, w/an en-suite bathroom featuring a luxurious tiled shower, double vanity and quartz counter tops. The large laundry room completes the second floor. This home features a large backyard and a composite deck for easy care. This is one of two brand new homes available on Wellfleet.
Listing Agent
Berkshire Hathaway HomeServices Realty Professionals Listed on: 07/14/2025

Home Details
Home Type
- Single Family
Year Built
- Built in 2025
Lot Details
- 7,500 Sq Ft Lot
- Near Conservation Area
- Gentle Sloping Lot
- Property is zoned RE
Parking
- 2 Car Attached Garage
- Garage Door Opener
- Driveway
- Open Parking
- Off-Street Parking
Home Design
- Colonial Architecture
- Frame Construction
- Blown Fiberglass Insulation
- Cellulose Insulation
- Blown-In Insulation
- Shingle Roof
- Concrete Perimeter Foundation
Interior Spaces
- 2,500 Sq Ft Home
- Open Floorplan
- Ceiling Fan
- Recessed Lighting
- Decorative Lighting
- Light Fixtures
- Insulated Windows
- Sliding Doors
- Living Room with Fireplace
- Scenic Vista Views
Kitchen
- Range
- Microwave
- Plumbed For Ice Maker
- Dishwasher
- Stainless Steel Appliances
- Solid Surface Countertops
- Disposal
Flooring
- Wood
- Wall to Wall Carpet
- Ceramic Tile
Bedrooms and Bathrooms
- 4 Bedrooms
- Primary bedroom located on second floor
- Linen Closet
- Double Vanity
- Bathtub with Shower
- Separate Shower
- Linen Closet In Bathroom
Laundry
- Laundry on upper level
- Washer and Gas Dryer Hookup
Unfinished Basement
- Basement Fills Entire Space Under The House
- Interior and Exterior Basement Entry
- Block Basement Construction
Outdoor Features
- Bulkhead
- Deck
- Patio
- Rain Gutters
Location
- Property is near public transit
- Property is near schools
Utilities
- Forced Air Heating and Cooling System
- 1 Cooling Zone
- 1 Heating Zone
- Heating System Uses Natural Gas
- 200+ Amp Service
- Tankless Water Heater
- Gas Water Heater
- Cable TV Available
Community Details
Recreation
- Jogging Path
Additional Features
- No Home Owners Association
- Shops
Map
Home Values in the Area
Average Home Value in this Area
Property History
| Date | Event | Price | Change | Sq Ft Price |
|---|---|---|---|---|
| 08/22/2025 08/22/25 | Pending | -- | -- | -- |
| 07/14/2025 07/14/25 | For Sale | $799,900 | -- | $320 / Sq Ft |
Similar Homes in Wilbraham, MA
Source: MLS Property Information Network (MLS PIN)
MLS Number: 73404071
- 11 Wellfleet Dr
- 615 Stony Hill Rd
- 5 Kensington Dr
- 31 Brooklawn Rd
- 644 Stony Hill Rd
- 12 Sandalwood Dr Unit 12
- 26 Sandalwood Dr
- 717-719 Stony Hill Rd
- 105 Sandalwood Dr Unit site
- 109 Sandalwood Dr Unit site 00
- 1 Maplewood Dr
- 111 Sandalwood Dr Unit site 00
- 99 Sandalwood Dr Unit site 00
- 728 Stony Hill Rd
- 91 Sandalwood Dr Unit site 00
- 91 Spikenard Cir
- 3 Mark Rd
- 60 Saffron Cir
- 335 Peekskill Ave
- 361 Parkerview St






