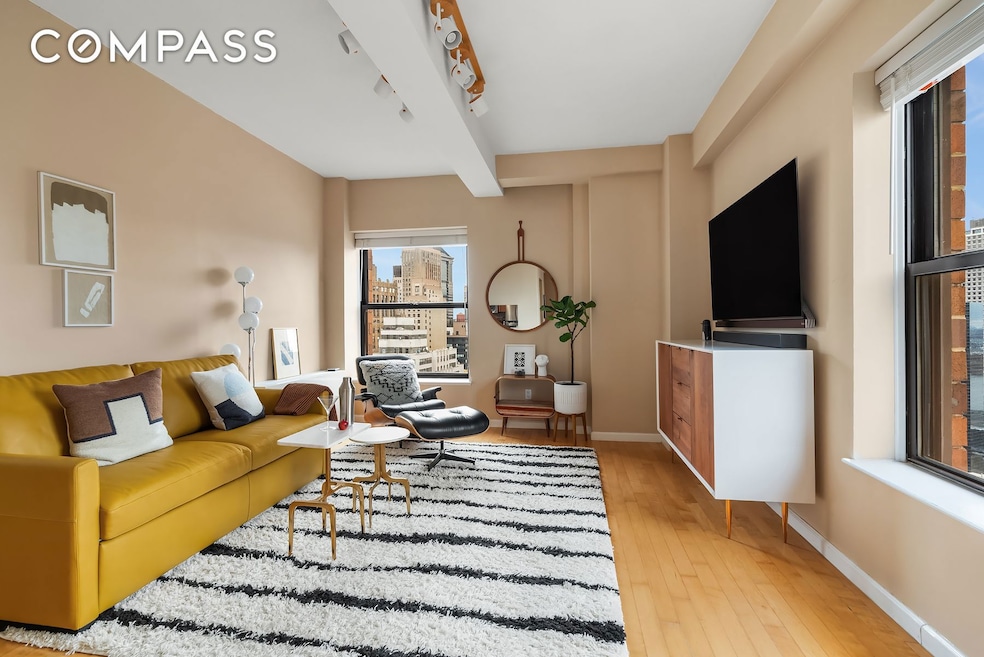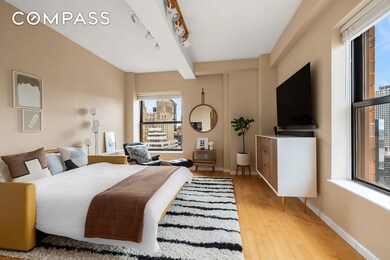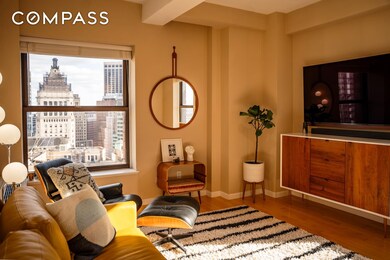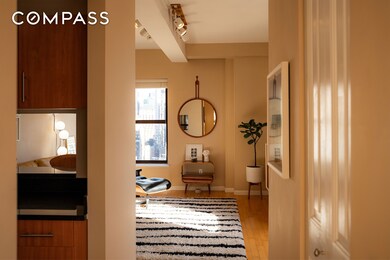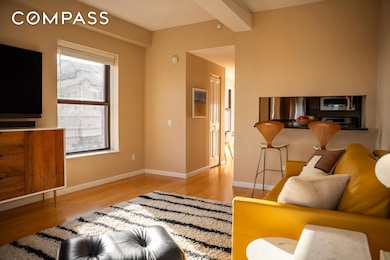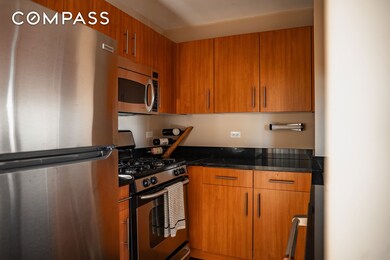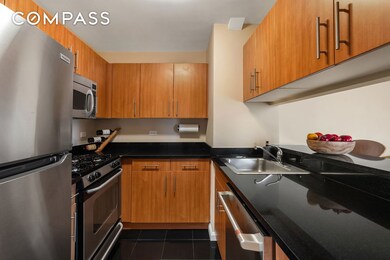The Downtown Club 20 West St Unit 36E Floor 36 New York, NY 10004
Financial District NeighborhoodEstimated payment $5,070/month
Highlights
- Sauna
- 4-minute walk to Bowling Green
- High Ceiling
- Battery Park City School Rated A
- River View
- 3-minute walk to South Cove Park
About This Home
Step into a piece of New York City history at The Downtown Club at 20 West St, a landmarked Art Deco masterpiece originally built in 1930 by renowned architects Starrett & Van Vleck—the same visionaries behind Saks Fifth Avenue and Lord & Taylor. Once home to the legendary Downtown Athletic Club, this iconic tower is now a full-service residential building seamlessly blending prewar grandeur with contemporary design. This high-floor residence offers sun-drenched views of the Hudson River and Lower Manhattan skyline through oversized eastern and southern windows. The open living space flows effortlessly, pairing warmth and sophistication with hardwood floors, tall ceilings, and custom finishes throughout. The chef’s kitchen is appointed with sleek wood cabinetry, granite countertops, and stainless-steel appliances—including a dishwasher and breakfast bar—perfect for entertaining or quiet evenings at home. The spa-inspired bath features modern fixtures and a deep soaking tub, creating a peaceful retreat after a day in the city. Residents enjoy over 12,000 square feet of lifestyle amenities, including: Two-story fitness and yoga center, massage and steam rooms Resident lounge with Wi-Fi and billiards Business center, media room, and rooftop terrace with panoramic harbor views 24-hour doorman, live-in superintendent, and concierge service Laundry on every floor, bike storage, and valet options Positioned at the gateway of the Financial District, the building sits moments from Battery Park, Brookfield Place, and The Oculus, with access to waterfront promenades, sailing, outdoor dining, and world-class amenities such as Equinox FiDi and North Cove Sailing. A designated landmark on the National Register of Historic Places (2005), the Downtown Club stands as one of Manhattan’s most striking examples of Art Deco architecture, geometric, elegant, and timeless. Flexible ownership options include primary residence, pied-à-terre, or investment use, with financing and subletting permitted. Pets welcome.
Listing Agent
Yitzchok Rosenberg
Compass License #10401288157 Listed on: 11/18/2025
Property Details
Home Type
- Condominium
Est. Annual Taxes
- $11,940
Year Built
- Built in 1930
HOA Fees
- $918 Monthly HOA Fees
Property Views
Home Design
- Entry on the 36th floor
Interior Spaces
- 510 Sq Ft Home
- High Ceiling
- Sauna
- Laundry Room
Kitchen
- Breakfast Bar
- Dishwasher
- Kitchen Island
Bedrooms and Bathrooms
- Dual Closets
- 1 Full Bathroom
- Soaking Tub
Utilities
- No Cooling
- No Heating
Listing and Financial Details
- Legal Lot and Block 1323 / 00015
Community Details
Overview
- 283 Units
- High-Rise Condominium
- Financial District Subdivision
- 45-Story Property
Amenities
- Laundry Facilities
- Elevator
Map
About The Downtown Club
Home Values in the Area
Average Home Value in this Area
Tax History
| Year | Tax Paid | Tax Assessment Tax Assessment Total Assessment is a certain percentage of the fair market value that is determined by local assessors to be the total taxable value of land and additions on the property. | Land | Improvement |
|---|---|---|---|---|
| 2025 | $11,984 | $95,453 | $9,909 | $85,544 |
| 2024 | $11,984 | $95,859 | $9,909 | $85,950 |
| 2023 | $12,230 | $97,825 | $9,909 | $87,916 |
| 2022 | $11,748 | $95,771 | $9,909 | $85,862 |
| 2021 | $11,748 | $95,771 | $9,909 | $85,862 |
| 2020 | $11,956 | $106,077 | $9,909 | $96,168 |
| 2019 | $10,029 | $103,692 | $9,909 | $93,783 |
| 2018 | $9,157 | $100,070 | $9,909 | $90,161 |
| 2017 | $7,333 | $101,842 | $9,909 | $91,933 |
| 2016 | $5,307 | $95,296 | $9,909 | $85,387 |
| 2015 | $1,070 | $88,210 | $9,909 | $78,301 |
| 2014 | $1,070 | $79,729 | $9,909 | $69,820 |
Property History
| Date | Event | Price | List to Sale | Price per Sq Ft |
|---|---|---|---|---|
| 11/18/2025 11/18/25 | For Sale | $599,000 | -- | $1,175 / Sq Ft |
Purchase History
| Date | Type | Sale Price | Title Company |
|---|---|---|---|
| Deed | $555,000 | -- | |
| Deed | $575,311 | -- |
Mortgage History
| Date | Status | Loan Amount | Loan Type |
|---|---|---|---|
| Open | $432,000 | New Conventional |
Source: Real Estate Board of New York (REBNY)
MLS Number: RLS20060216
APN: 0015-1323
- 20 West St Unit 35G
- 20 West St Unit 14B
- 20 West St Unit 31C
- 20 West St Unit 27E
- 20 West St Unit 21H
- 20 West St Unit 15H
- 20 West St Unit 31C
- 10 Little St W Unit 16A
- 10 Little St W Unit 18-A
- 10 Little St W Unit 27-B
- 10 Little St W Unit 35C
- 30 Little St W Unit 4G
- 30 West St Unit 31G
- 30 West St Unit 20F
- 30 West St Unit 3B
- 30 West St Unit 25G
- 10 Little West St Unit 15C
- 10 West St Unit 27B
- 10 West St Unit 20G
- 70 Little St W Unit 16A
- 20 West St Unit 40+ Floor, E Line
- 21 West St Unit 6-K
- 21 West St Unit 11-F
- 21 West St Unit 20-D
- 21 West St Unit 11-L
- 21 West St Unit 5-F
- 21 West St Unit 18-B
- 21 West St Unit 10-H
- 21 West St Unit 19-A
- 21 West St Unit 16-B
- 21 West St Unit 21-H
- 70 Little W St Unit 809
- 70 Little W St Unit 811
- 30 West St Unit 1407
- 30 West St Unit 702
- 30 West St Unit 3004
- 30 West St Unit 21AB
- 30 West St Unit 19A
- 10 Little St W Unit 18-A
- 17 Battery Place Unit 4000
