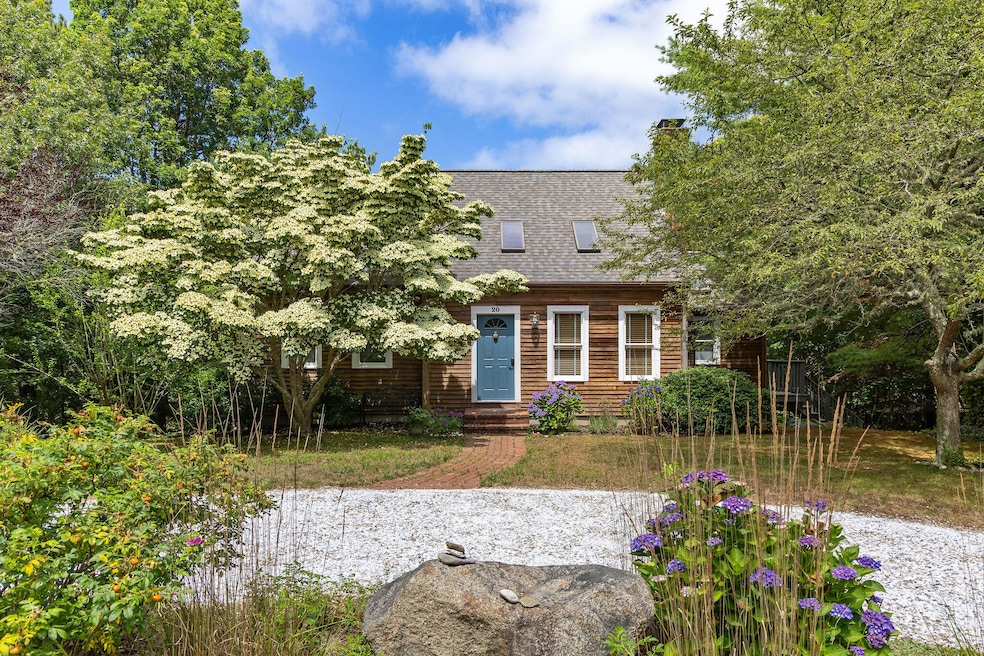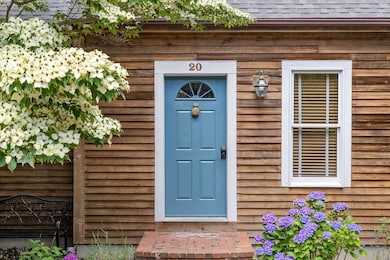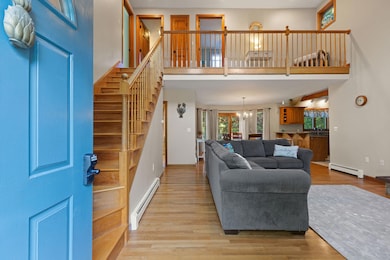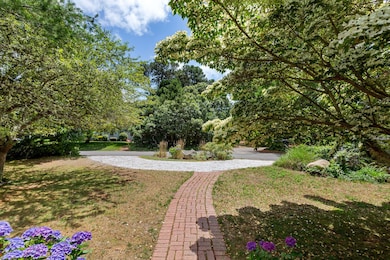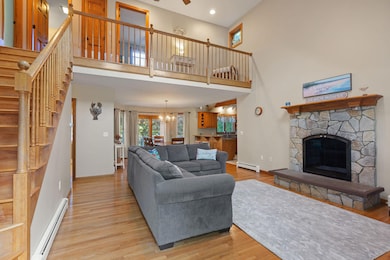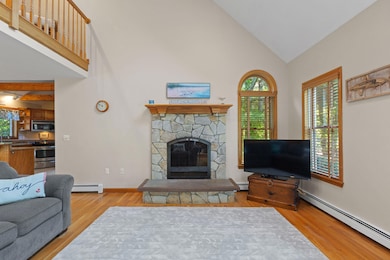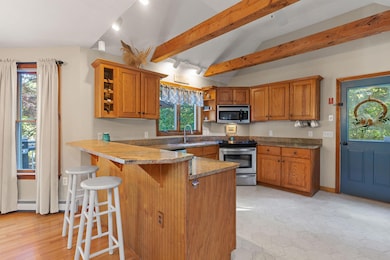20 White Pines Dr Eastham, MA 02642
Estimated payment $6,271/month
Highlights
- In Ground Pool
- Deck
- 1 Fireplace
- Nauset Regional High School Rated A
- Wood Flooring
- No HOA
About This Home
If you've been searching for a private retreat near Cape Cod Bay and the National Seashore, your wait is over! Welcome to your Eastham sanctuary where a sparkling freshwater pool, expansive deck, shaded hammock nook, and outdoor shower create an inviting backyard oasis. After a day at nearby Boat Meadow Beach, lounge by the pool or enjoy the finished walk-out basement with a fully equipped bar. Prepare a delicious meal for family and friends in the comfort of your spacious kitchen with ideal flow to the deck, where you can dine al fresco under the stars. You'll love cozying up to your living room fireplace with a good book after your guests depart. Nestled on a quiet cul-de-sac at the end of a private street in Blueberry Banke, this home offers easy neighborhood access to the bike path and is minutes from Eastham Conservation Land for all of your outdoor adventures. With a long list of recent upgrades and a bonus space above the garage, this sweet property is perfect for year-round or summer living, or an excellent investment opportunity. Come experience the good life on the Outer Cape today!
Listing Agent
Berkshire Hathaway HomeServices Robert Paul Properties License #9536220 Listed on: 10/08/2025

Home Details
Home Type
- Single Family
Est. Annual Taxes
- $6,126
Year Built
- Built in 1997
Lot Details
- 0.67 Acre Lot
- Property fronts a private road
- Property is zoned RES1
Parking
- 2 Car Garage
- Open Parking
Home Design
- Poured Concrete
- Asphalt Roof
- Shingle Siding
- Clapboard
Interior Spaces
- 2,415 Sq Ft Home
- 2-Story Property
- Wet Bar
- 1 Fireplace
- Finished Basement
- Interior Basement Entry
- Washer
Kitchen
- Electric Range
- Microwave
- Dishwasher
Flooring
- Wood
- Carpet
- Tile
- Vinyl
Bedrooms and Bathrooms
- 4 Bedrooms
- Linen Closet
Pool
- In Ground Pool
- Outdoor Shower
Outdoor Features
- Deck
- Outbuilding
Location
- Property is near shops
Utilities
- No Cooling
- Hot Water Heating System
- Well
- Septic Tank
Community Details
- No Home Owners Association
- Near Conservation Area
Listing and Financial Details
- Assessor Parcel Number EAST M:0020 L:0108E
Map
Home Values in the Area
Average Home Value in this Area
Tax History
| Year | Tax Paid | Tax Assessment Tax Assessment Total Assessment is a certain percentage of the fair market value that is determined by local assessors to be the total taxable value of land and additions on the property. | Land | Improvement |
|---|---|---|---|---|
| 2025 | $6,126 | $794,500 | $278,400 | $516,100 |
| 2024 | $5,454 | $778,100 | $270,300 | $507,800 |
| 2023 | $5,064 | $699,400 | $250,300 | $449,100 |
| 2022 | $4,776 | $556,600 | $223,400 | $333,200 |
| 2021 | $4,710 | $513,100 | $203,100 | $310,000 |
| 2020 | $4,543 | $521,000 | $228,000 | $293,000 |
| 2019 | $4,289 | $519,900 | $231,400 | $288,500 |
| 2018 | $4,223 | $505,800 | $224,700 | $281,100 |
| 2017 | $3,943 | $499,100 | $220,300 | $278,800 |
| 2016 | $3,463 | $465,500 | $191,600 | $273,900 |
| 2015 | $3,250 | $457,800 | $187,800 | $270,000 |
Property History
| Date | Event | Price | List to Sale | Price per Sq Ft | Prior Sale |
|---|---|---|---|---|---|
| 10/08/2025 10/08/25 | For Sale | $1,095,000 | +133.0% | $453 / Sq Ft | |
| 09/25/2013 09/25/13 | Sold | $470,000 | -11.2% | $263 / Sq Ft | View Prior Sale |
| 08/01/2013 08/01/13 | Pending | -- | -- | -- | |
| 04/19/2013 04/19/13 | For Sale | $529,000 | -- | $296 / Sq Ft |
Purchase History
| Date | Type | Sale Price | Title Company |
|---|---|---|---|
| Quit Claim Deed | -- | -- | |
| Not Resolvable | $470,000 | -- | |
| Not Resolvable | $470,000 | -- | |
| Deed | $45,000 | -- |
Mortgage History
| Date | Status | Loan Amount | Loan Type |
|---|---|---|---|
| Previous Owner | $417,000 | Purchase Money Mortgage | |
| Previous Owner | $146,000 | No Value Available | |
| Previous Owner | $123,160 | Purchase Money Mortgage |
Source: Cape Cod & Islands Association of REALTORS®
MLS Number: 22505060
APN: EAST-000020-000000-000108E
- 12 Seavers Rd
- 80 Cranberry Hwy Unit 1
- 19 West Rd
- 5 Commons Way
- 148 Billington Ln Unit 148
- 101 Monomoyic Way
- 873 Harwich Rd
- 175 Sam Ryder Rd
- 181 George Ryder Rd
- 70 Barn Hill Rd
- 26 Cranwood Rd
- 328 Bank St
- 328 Bank St Unit 5
- 328 Bank St Unit 19
- 328 Bank St Unit 1
- 41 Bank St Unit 13
- 141 Division St Unit 4
- 5 Elwood Rd
- 20 Trumet Rd
- 576 Main St Unit 3
