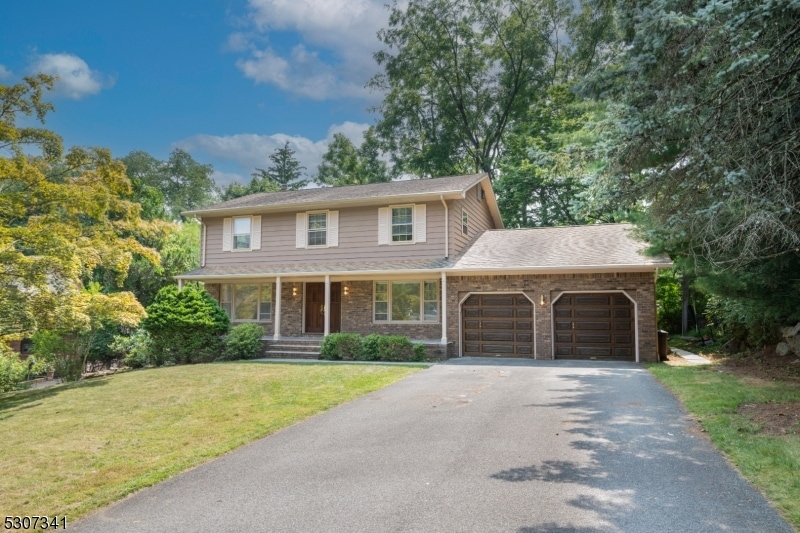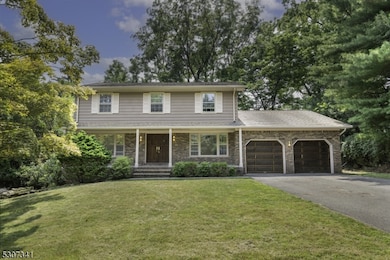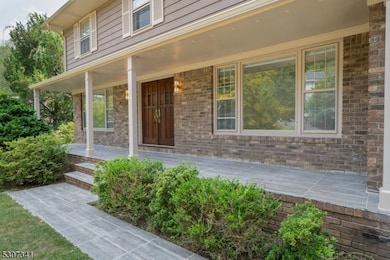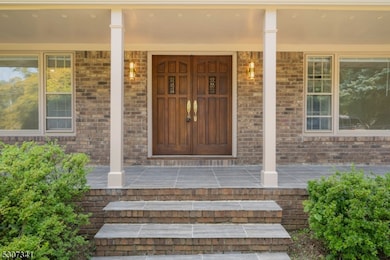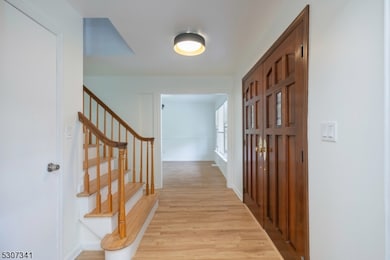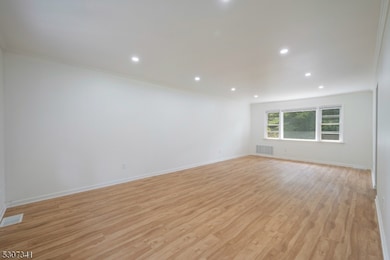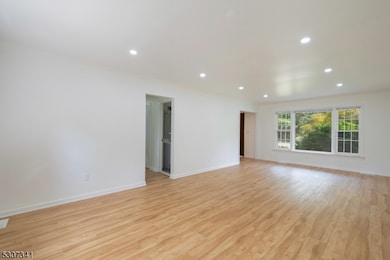20 Whitewood Dr Morris Plains, NJ 07950
Estimated payment $5,475/month
Highlights
- Colonial Architecture
- Attic
- 2 Car Direct Access Garage
- Mount Tabor School Rated A
- Formal Dining Room
- Porch
About This Home
Welcome to your new home in Parsippany, NJ! This beautifully renovated rental offers 4 spacious bedrooms, including a primary suite with a full bathroom, and 2.5 modern bathrooms overall. Nestled on a tranquil street, the property features a private backyard with a charming deck, perfect for outdoor relaxation and grilling. Inside, you'll enjoy the comfort of 2-zone central air and a cozy family room with a wood burning fireplace. The home boasts brand-new appliances throughout and includes the convenience of an in-unit washer and dryer, along with direct access to the garage from the interior. Experience the blend of modern amenities and serene living in this exceptional home!
Listing Agent
BENIAMIN DESIC
KELLER WILLIAMS PROSPERITY REALTY Brokerage Phone: 973-696-0077 Listed on: 10/21/2025
Home Details
Home Type
- Single Family
Est. Annual Taxes
- $12,839
Year Built
- Built in 1980 | Remodeled
Lot Details
- 0.36 Acre Lot
Parking
- 2 Car Direct Access Garage
- Inside Entrance
- Garage Door Opener
Home Design
- Colonial Architecture
- Brick Exterior Construction
- Vinyl Siding
Interior Spaces
- Blinds
- Family Room with Fireplace
- Living Room
- Formal Dining Room
- Vinyl Flooring
- Attic
Kitchen
- Gas Oven or Range
- Microwave
- Dishwasher
Bedrooms and Bathrooms
- 4 Bedrooms
- Primary bedroom located on second floor
- En-Suite Primary Bedroom
Laundry
- Laundry Room
- Dryer
- Washer
Unfinished Basement
- Basement Fills Entire Space Under The House
- French Drain
Outdoor Features
- Patio
- Porch
Schools
- Mttabor Elementary School
- Brooklawn Middle School
- Parsippany High School
Utilities
- Forced Air Heating and Cooling System
- Ductless Heating Or Cooling System
- Two Cooling Systems Mounted To A Wall/Window
- Multiple Heating Units
- Standard Electricity
Listing and Financial Details
- Assessor Parcel Number 2329-00140-0000-00019-0000-
Map
Home Values in the Area
Average Home Value in this Area
Tax History
| Year | Tax Paid | Tax Assessment Tax Assessment Total Assessment is a certain percentage of the fair market value that is determined by local assessors to be the total taxable value of land and additions on the property. | Land | Improvement |
|---|---|---|---|---|
| 2025 | $12,840 | $369,600 | $198,800 | $170,800 |
| 2024 | $12,596 | $369,600 | $198,800 | $170,800 |
| 2023 | $12,596 | $369,600 | $198,800 | $170,800 |
| 2022 | $11,720 | $369,600 | $198,800 | $170,800 |
| 2021 | $11,720 | $369,600 | $198,800 | $170,800 |
| 2020 | $11,398 | $369,600 | $198,800 | $170,800 |
| 2019 | $11,092 | $369,600 | $198,800 | $170,800 |
| 2018 | $10,778 | $369,600 | $198,800 | $170,800 |
| 2017 | $10,534 | $369,600 | $198,800 | $170,800 |
| 2016 | $10,353 | $369,600 | $198,800 | $170,800 |
| 2015 | $10,090 | $369,600 | $198,800 | $170,800 |
| 2014 | $9,942 | $369,600 | $198,800 | $170,800 |
Property History
| Date | Event | Price | List to Sale | Price per Sq Ft | Prior Sale |
|---|---|---|---|---|---|
| 11/29/2025 11/29/25 | Price Changed | $4,300 | 0.0% | -- | |
| 10/25/2025 10/25/25 | For Sale | $839,900 | 0.0% | -- | |
| 10/02/2025 10/02/25 | Price Changed | $4,700 | -5.1% | -- | |
| 09/02/2025 09/02/25 | Price Changed | $4,950 | -10.0% | -- | |
| 07/21/2025 07/21/25 | For Rent | $5,500 | 0.0% | -- | |
| 03/01/2024 03/01/24 | Sold | $670,000 | +16.5% | $305 / Sq Ft | View Prior Sale |
| 01/25/2024 01/25/24 | Pending | -- | -- | -- | |
| 01/18/2024 01/18/24 | For Sale | $575,000 | -- | $262 / Sq Ft |
Purchase History
| Date | Type | Sale Price | Title Company |
|---|---|---|---|
| Deed | $670,000 | None Listed On Document |
Mortgage History
| Date | Status | Loan Amount | Loan Type |
|---|---|---|---|
| Open | $385,000 | New Conventional |
Source: Garden State MLS
MLS Number: 3993788
APN: 29-00140-0000-00019
- 711 Park Rd
- 78 North Place
- 21 Holly Dr
- 32 Fletcher Place
- 29 Whitfield Place
- 2 Castaby Way
- 15 Force Place
- 16 Hope Rd
- 50 Hope Rd
- 62 Brookstone Cir
- 45 Memory Ln
- 73 Fox Hill Rd
- 35 Oakdale Rd
- 62 Fernview Rd
- 20 Dogwood Dr
- 31 Station Rd
- 2350 State Route 10 Unit D11
- 42 Flintlock Rd
- 35 Ferncliff Rd
- 2467 Route 10 Unit 4A
- 495 E Main St
- 2350 Route 10 Unit D-14
- 2429 State Route 10
- 50 Manor Rd
- 2467 State Route 10
- 2467 Unit 31-5A
- 50 Dolly Dr
- 2467 New Jersey 10 Unit 8A
- 2467 State Route 10
- 2467 State Route 10 Unit 8
- 2467 State Route 10 Unit 5B
- 1081 Littleton Rd
- 30 Estling Lake Rd
- 68 Patriots Rd
- 2889 State Route 10 Unit 1310
- 2889 State Route 10 Unit 2301
- 2889 State Route 10 Unit 2204
- 1 Richwood Place
- 15 Friar Rd
- 22 Heritage Ct
