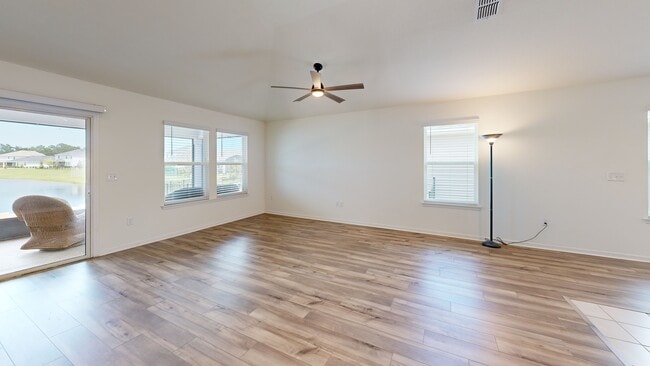
20 Willow St Palm Coast, FL 32164
Estimated payment $2,317/month
Highlights
- Popular Property
- Pond View
- Screened Porch
- Home fronts a pond
- Open Floorplan
- 2 Car Attached Garage
About This Home
Welcome to this stunning KB Home, built in 2023 and ENERGY STAR® certified, offering a perfect blend of comfort, style, and efficiency. This beautifully designed 4-bedroom, 2-bathroom home features a thoughtfully laid-out split floor plan. The heart of the home is the spacious kitchen, complete with a gas range, a large kitchen island ideal for meal prep or entertaining, and a generous walk-in pantry offering an abundance of storage space. Every inch of this home has been carefully customized to provide both modern style and practicality. Step outside through the screen lanai to the extended paver patio, where you'll be captivated by waterfront views—perfect for relaxing or entertaining guests. The Sunsetter retractable awning gives the perfect amount of shade on sunny Florida days! The full yard irrigation system keeps your outdoor space looking pristine year-round, while the tankless water heater ensures energy-efficient hot water whenever you need it. This beautiful gated neighborhood offers a stunning community pool, a kayak launch, fishing dock, and more! Located in a prime area, close to top-rated schools, scenic walking trails, shopping, and dining options, it is the perfect spot for both convenience and leisure. With so much storage, thoughtful upgrades, and a fantastic location, this home truly has it all. Don't miss the chance to make it yours!
Home Details
Home Type
- Single Family
Est. Annual Taxes
- $1,538
Year Built
- Built in 2023
Lot Details
- 5,898 Sq Ft Lot
- Home fronts a pond
HOA Fees
- $95 Monthly HOA Fees
Parking
- 2 Car Attached Garage
Home Design
- Slab Foundation
- Frame Construction
- Shingle Roof
Interior Spaces
- 2,016 Sq Ft Home
- 1-Story Property
- Open Floorplan
- Ceiling Fan
- Living Room
- Screened Porch
- Pond Views
- Laundry in unit
Kitchen
- Gas Range
- Microwave
- Dishwasher
Flooring
- Tile
- Vinyl
Bedrooms and Bathrooms
- 4 Bedrooms
- Split Bedroom Floorplan
- Walk-In Closet
- 2 Full Bathrooms
Utilities
- Central Heating and Cooling System
- Tankless Water Heater
Additional Features
- Accessible Common Area
- Screened Patio
Community Details
- Whiteview Village HOA
- Not On The List Subdivision
Listing and Financial Details
- Homestead Exemption
- Assessor Parcel Number 23-11-30-6060-00000-1790
Map
Home Values in the Area
Average Home Value in this Area
Tax History
| Year | Tax Paid | Tax Assessment Tax Assessment Total Assessment is a certain percentage of the fair market value that is determined by local assessors to be the total taxable value of land and additions on the property. | Land | Improvement |
|---|---|---|---|---|
| 2024 | $519 | $126,597 | -- | -- |
| 2023 | $519 | $28,000 | $28,000 | $0 |
| 2022 | -- | $12,000 | $12,000 | -- |
Property History
| Date | Event | Price | Change | Sq Ft Price |
|---|---|---|---|---|
| 07/14/2025 07/14/25 | Price Changed | $379,000 | -2.6% | $188 / Sq Ft |
| 06/19/2025 06/19/25 | For Sale | $389,000 | -- | $193 / Sq Ft |
Purchase History
| Date | Type | Sale Price | Title Company |
|---|---|---|---|
| Special Warranty Deed | $382,156 | First American Title |
About the Listing Agent

Hi! My name is Lauren McPherson, Broker/Owner of Parkside Realty Group! I am a second generation Realtor. My interest in the real estate business began as a child while watching my mother design and sell houses and my father build luxury custom homes. I have lived in Flagler county since 1992 and I am passionate about helping others find the home of their dreams. I met my husband at Flagler Palm Coast High School, received a degree in social work from UCF (GO KNIGHTS!), and moved back home to
Lauren's Other Listings
Source: Daytona Beach Area Association of REALTORS®
MLS Number: 1211946
APN: 23-11-30-6060-00000-1790
- 20 Windsor Terrace
- 7 Windsor Terrace
- 123 Waverly Ln
- 65 Waverly Ln
- 97 Waverly Ln
- 40 Woodborn Ln
- 23 Woodborn Ln
- 98 Waverly Ln
- 96 Waverly Ln
- 48 Westmoreland Dr
- 26 Woodbury Dr
- 14 Westmoreland Dr
- 37 Rose Dr
- 6 Whelan Place
- 2 Woodborn Ln
- 41 Rose Dr
- 53 Rockefeller Dr
- 54 Rockefeller Dr
- 8 Wood Crest Ln
- 42 Rose Dr
- 40 Woodbor Ln
- 13 Wheaton Ln Unit A
- 4 Wheeler Place Unit B
- 80 Woodbury Dr
- 4 Rockingham Ln
- 3 Wheeler Place Unit A
- 54 Westmount Ln
- 35 Wood Arbor Ln
- 90 Wheatfield Dr
- 9 Rolling Sands Dr
- 39 Wood Acre Ln
- 11 Wheeler Ln Unit ID1261594P
- 16 Wood Amber Ln Unit A
- 13 Wood Amber Ln Unit A
- 33 Rolling Sands Dr
- 94 Rolling Sands Dr
- 6 Wood Amber Ln Unit A
- 118 Whispering Pine Dr
- 10 Roxbury Ln
- 13 Roxboro Dr






