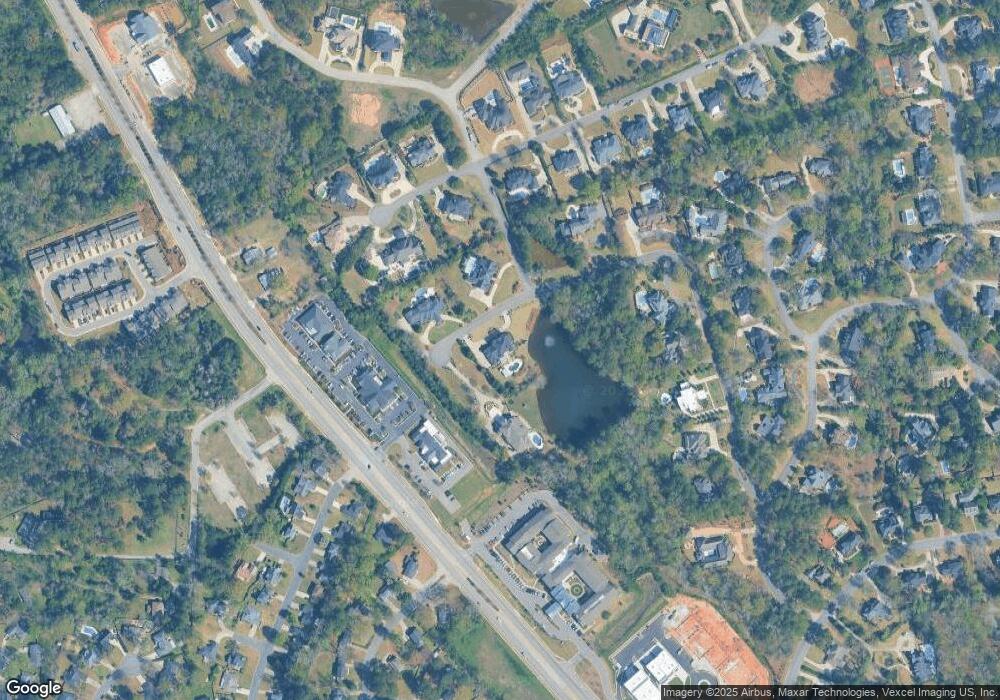20 Winged Foot Dr Augusta, GA 30907
Estimated Value: $1,264,000 - $1,491,000
6
Beds
8
Baths
7,654
Sq Ft
$182/Sq Ft
Est. Value
About This Home
This home is located at 20 Winged Foot Dr, Augusta, GA 30907 and is currently estimated at $1,396,647, approximately $182 per square foot. 20 Winged Foot Dr is a home located in Columbia County with nearby schools including Roosevelt Elementary School, Northmore Elementary School, and Stevens Creek Elementary School.
Ownership History
Date
Name
Owned For
Owner Type
Purchase Details
Closed on
Jul 31, 2025
Sold by
Snelling George N
Bought by
Hall Barry and Hall Holly Sheehan
Current Estimated Value
Home Financials for this Owner
Home Financials are based on the most recent Mortgage that was taken out on this home.
Original Mortgage
$1,250,000
Outstanding Balance
$1,242,646
Interest Rate
6.67%
Mortgage Type
New Conventional
Estimated Equity
$154,001
Purchase Details
Closed on
Aug 10, 2012
Sold by
Devkota Jagadishwar
Bought by
Snelling George N
Home Financials for this Owner
Home Financials are based on the most recent Mortgage that was taken out on this home.
Original Mortgage
$420,000
Interest Rate
3.55%
Mortgage Type
New Conventional
Purchase Details
Closed on
Jul 9, 2004
Sold by
Devkota Jag
Bought by
Devkota Amal
Purchase Details
Closed on
Feb 1, 2002
Sold by
Bryant Henry G
Bought by
Devkota Jag
Home Financials for this Owner
Home Financials are based on the most recent Mortgage that was taken out on this home.
Original Mortgage
$184,000
Interest Rate
7.14%
Create a Home Valuation Report for This Property
The Home Valuation Report is an in-depth analysis detailing your home's value as well as a comparison with similar homes in the area
Home Values in the Area
Average Home Value in this Area
Purchase History
| Date | Buyer | Sale Price | Title Company |
|---|---|---|---|
| Hall Barry | $1,250,000 | -- | |
| Snelling George N | $956,000 | -- | |
| Devkota Amal | -- | -- | |
| Devkota Jag | $187,000 | -- |
Source: Public Records
Mortgage History
| Date | Status | Borrower | Loan Amount |
|---|---|---|---|
| Open | Hall Barry | $1,250,000 | |
| Previous Owner | Snelling George N | $420,000 | |
| Previous Owner | Devkota Jag | $184,000 |
Source: Public Records
Tax History Compared to Growth
Tax History
| Year | Tax Paid | Tax Assessment Tax Assessment Total Assessment is a certain percentage of the fair market value that is determined by local assessors to be the total taxable value of land and additions on the property. | Land | Improvement |
|---|---|---|---|---|
| 2025 | $12,911 | $539,162 | $110,804 | $428,358 |
| 2024 | $13,525 | $539,210 | $110,804 | $428,406 |
| 2023 | $13,525 | $504,339 | $79,124 | $425,215 |
| 2022 | $12,894 | $494,210 | $79,124 | $415,086 |
| 2021 | $13,363 | $489,602 | $69,884 | $419,718 |
| 2020 | $13,395 | $480,579 | $72,084 | $408,495 |
| 2019 | $12,840 | $460,578 | $72,854 | $387,724 |
| 2018 | $12,482 | $446,205 | $72,854 | $373,351 |
| 2017 | $11,513 | $409,969 | $71,204 | $338,765 |
| 2016 | $10,760 | $397,222 | $66,780 | $330,442 |
| 2015 | $10,420 | $383,887 | $53,580 | $330,307 |
| 2014 | $9,856 | $358,474 | $42,360 | $316,114 |
Source: Public Records
Map
Nearby Homes
- 615 Baytree Ct
- 619 Baytree Ct
- 519 Seminole Place
- 3812 Forest Creek Way
- 4020 Firethorn Ct
- 3810 Inverness Way
- 615 Saw Grass Dr
- 3829 Villa Ln
- 798 Osprey Ln
- 3666 Bay Point
- 0 Osprey Ln Unit 546209
- 694 Woodhall Abbey Ct
- 535 Crystal Creek E
- 499 Crystal Creek W
- 742 Greenfield Abbey Ct
- 500 Oak Chase Dr
- 499 Oak Chase Dr
- 511 Crystal Creek W
- 513 Crystal Creek W
- 19 Winged Foot Dr
- 21 Winged Foot Dr
- 22 Winged Foot Dr
- 12 Winged Foot Dr
- 3816 Honors Way
- 15 Winged Foot Dr
- 3820 Honors Way
- 3824 Honors Way
- 10 Winged Foot Dr
- 8 Winged Foot Dr
- 6 Winged Foot Dr
- 3826 Honors Way
- 3821 Honors Way
- 11 Winged Foot Dr
- 3813 Honors Way
- 598 Oak Brook Dr
- 599 Oak Brook Dr
- 3819 Honors Way
- 540 Furys Ferry Rd
- 4 Winged Foot Dr
