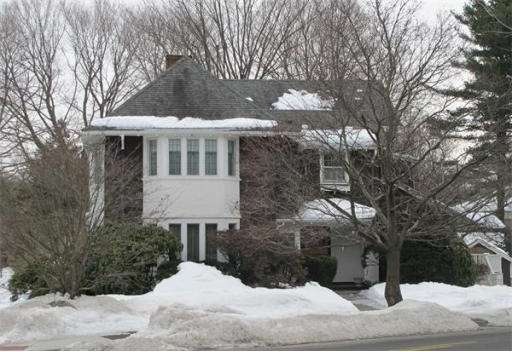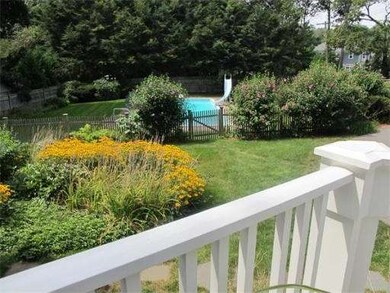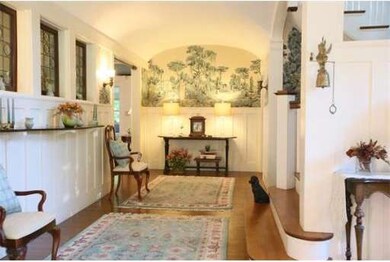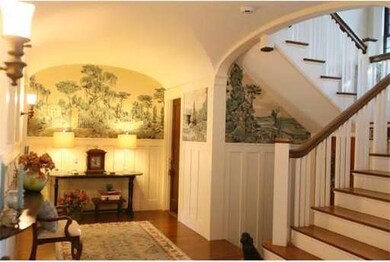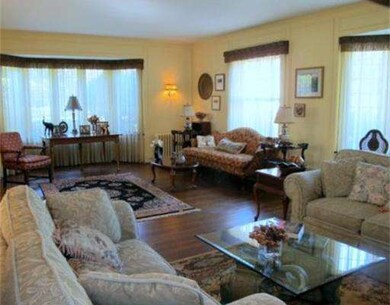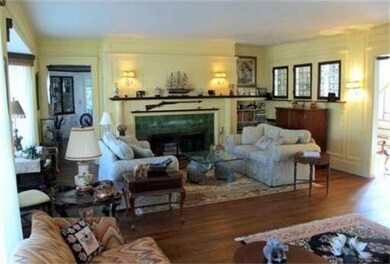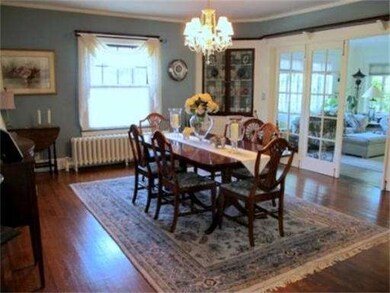
20 Winthrop Rd Lexington, MA 02421
Munroe Hill NeighborhoodAbout This Home
As of March 2024Unusual and interesting Arts and Crafts Shingle style home was designed by Lexington's highly regarded local twentieth century architect Willard Brown and enhanced by renowned artist William Henry Grueby. This very unique home is filled with natural light with an open floor plan which is perfect for entertaining. Many updates include architect designed kitchen with Sub Zero refrigerator, GE Profile appliances, granite and corian, All updated baths, one with whirlpool. Updated wiring, plumbing, heating system, plus addition of central air and central alarm. Other special features include leaded glass windows, leaded glass cabinets and an exceptional living room fireplace surround with carved scenic "Pines by Grueby.
Last Agent to Sell the Property
Dee Brissenden
Mary Brissenden License #449501442 Listed on: 03/12/2014
Home Details
Home Type
Single Family
Est. Annual Taxes
$28,851
Year Built
1915
Lot Details
0
Listing Details
- Lot Description: Corner, Paved Drive, Level
- Special Features: None
- Property Sub Type: Detached
- Year Built: 1915
Interior Features
- Has Basement: Yes
- Fireplaces: 2
- Number of Rooms: 14
- Amenities: Public Transportation, Shopping, Swimming Pool, Tennis Court, Park, Walk/Jog Trails, Golf Course, Bike Path
- Electric: 200 Amps
- Energy: Insulated Windows, Storm Windows, Storm Doors, Prog. Thermostat
- Flooring: Wood, Tile, Hardwood
- Insulation: Fiberglass, Fiberglass - Batts, Fiberglass - Loose
- Interior Amenities: Security System, Cable Available, Walk-up Attic, French Doors
- Basement: Full, Walk Out, Interior Access, Garage Access, Concrete Floor
- Bedroom 2: Second Floor, 18X12
- Bedroom 3: Second Floor, 16X13
- Bedroom 4: Second Floor, 15X13
- Bedroom 5: Second Floor, 13X12
- Bathroom #1: First Floor, 8X8
- Bathroom #2: Second Floor, 12X11
- Bathroom #3: Second Floor, 9X9
- Kitchen: First Floor, 24X13
- Laundry Room: Second Floor
- Living Room: First Floor, 26X18
- Master Bedroom: Second Floor, 18X16
- Master Bedroom Description: Fireplace, Closet - Walk-in, Flooring - Hardwood
- Dining Room: First Floor, 18X16
- Family Room: First Floor, 18X14
Exterior Features
- Construction: Frame
- Exterior: Shingles, Stucco
- Exterior Features: Porch, Deck, Deck - Wood, Gutters, Storage Shed, Professional Landscaping, Screens, Fenced Yard
- Foundation: Fieldstone, Irregular
Garage/Parking
- Garage Parking: Under, Garage Door Opener, Heated, Insulated
- Garage Spaces: 2
- Parking: Off-Street, Improved Driveway, Paved Driveway
- Parking Spaces: 8
Utilities
- Cooling Zones: 2
- Heat Zones: 4
- Hot Water: Oil, Tank
- Utility Connections: for Electric Range, for Electric Oven, for Electric Dryer, Washer Hookup, Icemaker Connection
Condo/Co-op/Association
- HOA: No
Similar Homes in Lexington, MA
Home Values in the Area
Average Home Value in this Area
Mortgage History
| Date | Status | Loan Amount | Loan Type |
|---|---|---|---|
| Closed | $1,299,000 | Purchase Money Mortgage | |
| Closed | $275,000 | No Value Available | |
| Closed | $175,000 | No Value Available | |
| Closed | $301,800 | No Value Available | |
| Closed | $324,600 | No Value Available | |
| Closed | $340,000 | No Value Available | |
| Closed | $100,000 | No Value Available | |
| Closed | $75,000 | No Value Available | |
| Closed | $25,000 | No Value Available |
Property History
| Date | Event | Price | Change | Sq Ft Price |
|---|---|---|---|---|
| 03/28/2024 03/28/24 | Sold | $2,499,000 | 0.0% | $534 / Sq Ft |
| 02/16/2024 02/16/24 | Pending | -- | -- | -- |
| 02/11/2024 02/11/24 | For Sale | $2,499,000 | +63.5% | $534 / Sq Ft |
| 05/15/2015 05/15/15 | Sold | $1,528,000 | 0.0% | $318 / Sq Ft |
| 03/17/2015 03/17/15 | Pending | -- | -- | -- |
| 03/06/2015 03/06/15 | Off Market | $1,528,000 | -- | -- |
| 03/04/2015 03/04/15 | For Sale | $1,598,000 | +4.6% | $333 / Sq Ft |
| 02/25/2015 02/25/15 | Off Market | $1,528,000 | -- | -- |
| 09/18/2014 09/18/14 | Price Changed | $1,598,000 | -5.9% | $333 / Sq Ft |
| 06/18/2014 06/18/14 | Price Changed | $1,698,000 | -2.9% | $354 / Sq Ft |
| 05/19/2014 05/19/14 | Price Changed | $1,749,000 | -2.8% | $364 / Sq Ft |
| 03/12/2014 03/12/14 | For Sale | $1,799,000 | -- | $375 / Sq Ft |
Tax History Compared to Growth
Tax History
| Year | Tax Paid | Tax Assessment Tax Assessment Total Assessment is a certain percentage of the fair market value that is determined by local assessors to be the total taxable value of land and additions on the property. | Land | Improvement |
|---|---|---|---|---|
| 2025 | $28,851 | $2,359,000 | $1,084,000 | $1,275,000 |
| 2024 | $24,561 | $2,005,000 | $1,033,000 | $972,000 |
| 2023 | $24,180 | $1,860,000 | $939,000 | $921,000 |
| 2022 | $23,212 | $1,682,000 | $853,000 | $829,000 |
| 2021 | $22,808 | $1,585,000 | $813,000 | $772,000 |
| 2020 | $22,691 | $1,615,000 | $813,000 | $802,000 |
| 2019 | $21,688 | $1,536,000 | $774,000 | $762,000 |
| 2018 | $20,964 | $1,466,000 | $717,000 | $749,000 |
| 2017 | $20,677 | $1,427,000 | $683,000 | $744,000 |
| 2016 | $20,250 | $1,387,000 | $627,000 | $760,000 |
| 2015 | $18,798 | $1,265,000 | $570,000 | $695,000 |
| 2014 | $18,193 | $1,173,000 | $510,000 | $663,000 |
Agents Affiliated with this Home
-
Rachel Gallant
R
Seller's Agent in 2024
Rachel Gallant
Century 21 North East
(617) 840-7696
1 in this area
26 Total Sales
-
D
Seller's Agent in 2015
Dee Brissenden
Mary Brissenden
-
Elizabeth Mclaughlin

Buyer's Agent in 2015
Elizabeth Mclaughlin
William Raveis R.E. & Home Services
(781) 530-7300
3 in this area
6 Total Sales
Map
Source: MLS Property Information Network (MLS PIN)
MLS Number: 71643737
APN: LEXI-000040-000000-000122A
- 48 Sherburne Rd
- 14 Percy Rd
- 2 Percy Rd
- 10 Eliot Rd
- 1894 Massachusetts Ave
- 1900 Massachusetts Ave
- 1303 Massachusetts Ave
- 20 Loring Rd
- 1 Tricorne Rd
- 20 Marrett Rd
- 7 Lothrop Cir
- 440 Waltham St
- 2 Effie Place
- 45 Hancock St
- 38 Wachusett Dr
- 17 Prospect Hill Rd
- 197 Woburn St
- 383 Marrett Rd
- 29 Downing Rd
- 25 Maple St
