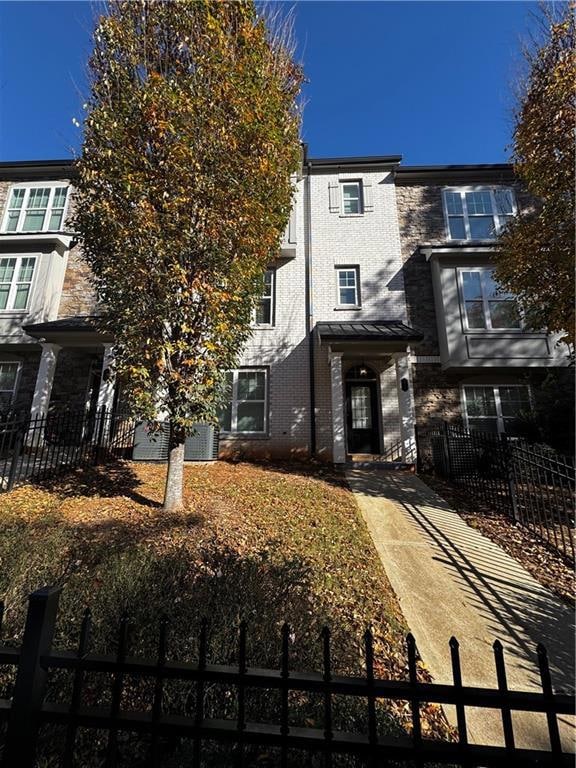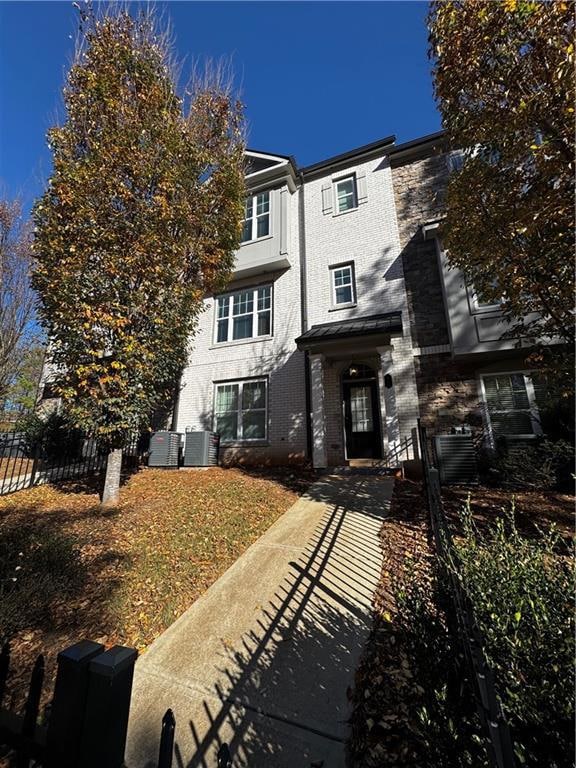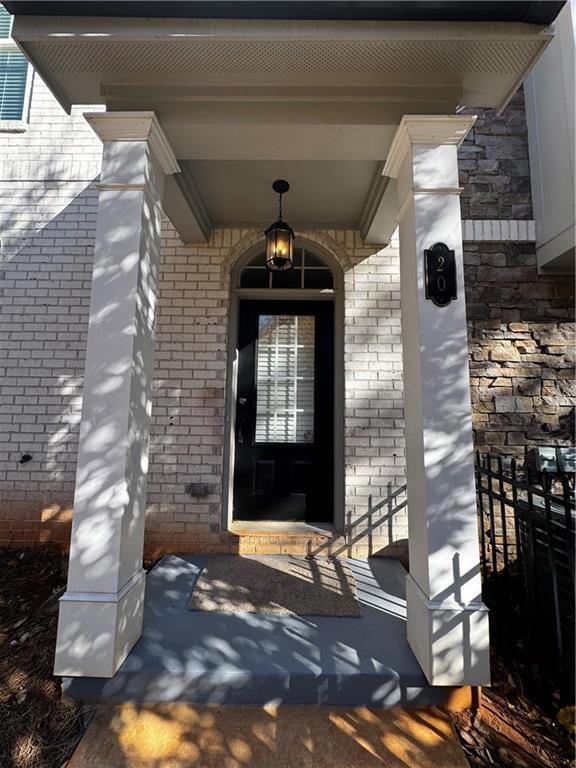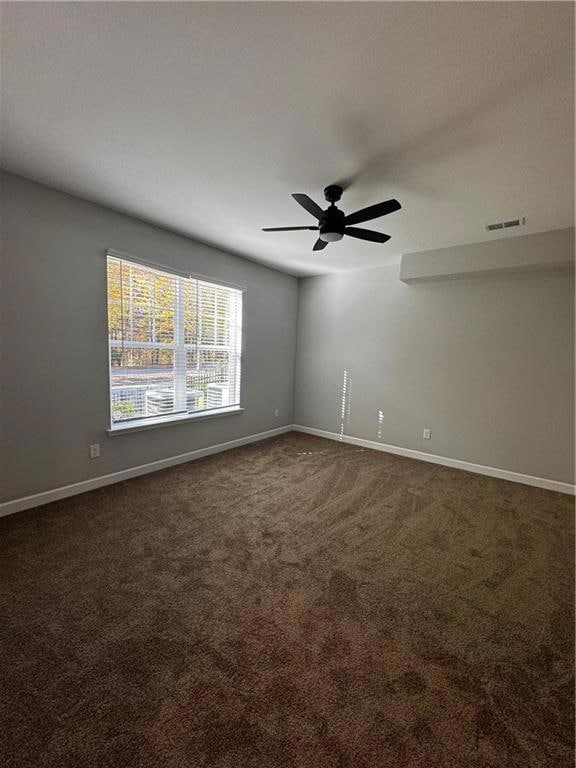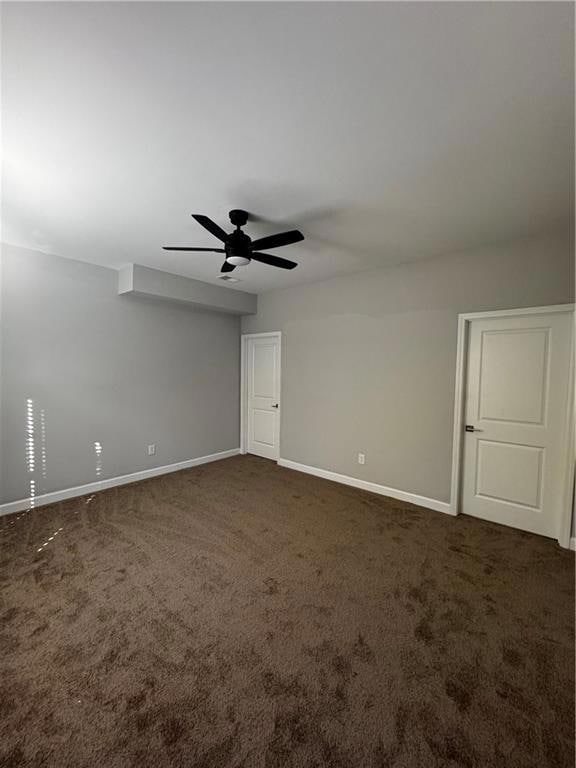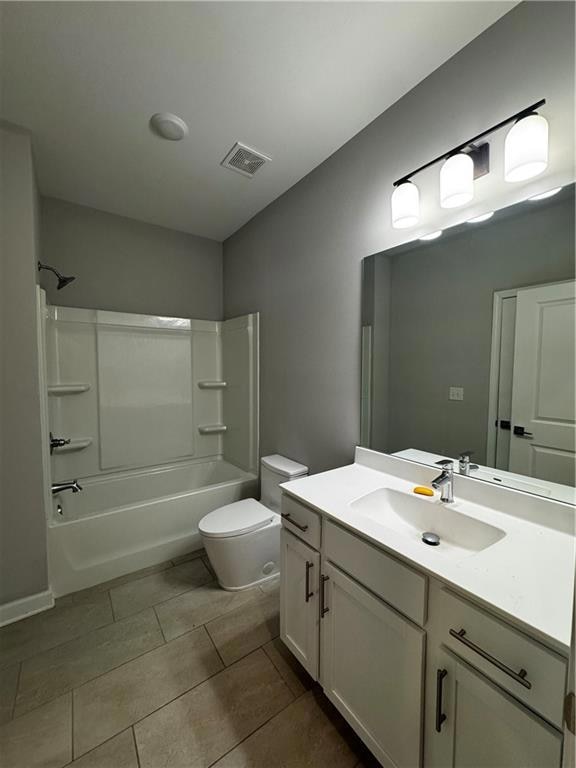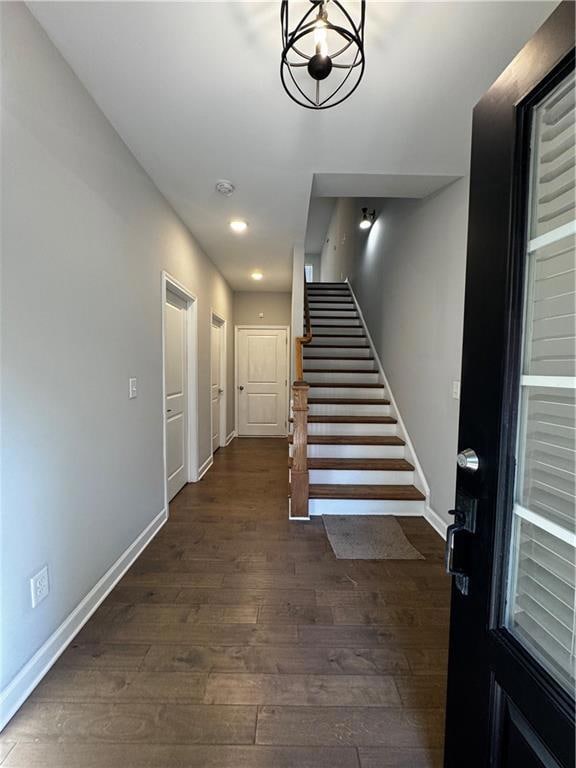20 Wren Dr Roswell, GA 30076
Highlights
- Sitting Area In Primary Bedroom
- Wood Flooring
- White Kitchen Cabinets
- Elkins Pointe Middle School Rated A-
- Formal Dining Room
- Open to Family Room
About This Home
Executive Luxury Living in the Heart of Roswell! ******** Enjoy the fresh, modern feel of brand-new carpet, new stainless steel appliances including a range, washer, and dryer, and freshly painted interiors that make the entire home bright and inviting. ******** The garage floor has been freshly painted, and the deck is scheduled to be painted, ensuring a clean, polished outdoor space for relaxation and entertaining. ******** This stunning, like-new 4-bedroom, 3.5-bath executive home is perfectly situated in a quiet, upscale community in Roswell, Georgia. ******** With abundant natural light, open space on the side, and thoughtful upgrades throughout, this 3-story residence offers the perfect blend of comfort, elegance, and functionality. ******** The gourmet kitchen is a true showpiece, featuring an oversized island, sleek quartz countertops, 42" custom cabinets, and upgrades galore—ideal for cooking, entertaining, or hosting family gatherings. ******** The open-concept layout flows seamlessly into spacious living and dining areas, creating a perfect environment for both relaxation and entertaining. ******** Upstairs, the luxurious master suite provides a spa-like retreat with double vanities, a walk-in shower, and a large walk-in closet, while the secondary bedrooms are spacious with ample closet space and a convenient upstairs laundry room. ******** Enjoy 9-foot ceilings on all floors, exquisite hardwood flooring, and a 2-car rear-entry garage for comfort and style. ******** Ideally located in one of Roswell’s most desirable areas, this home offers the ultimate Live-Work-Play lifestyle—just minutes from Avalon, North Point Mall, downtown Roswell, and downtown Alpharetta. ******** Entertainment options abound with Ameris Bank Amphitheatre, Main Event, and Top Golf nearby, and easy access to GA-400 and Holcomb Bridge Road makes commuting effortless. ******** This beautifully upgraded executive home combines luxury, location, and modern elegance, making it the ideal rental for families or professionals seeking upscale comfort in Roswell’s most vibrant community!
Townhouse Details
Home Type
- Townhome
Est. Annual Taxes
- $5,398
Year Built
- Built in 2021
Lot Details
- 2,091 Sq Ft Lot
- Two or More Common Walls
- Private Entrance
- Landscaped
Parking
- 2 Car Garage
Home Design
- Frame Construction
- Shingle Roof
- Brick Front
Interior Spaces
- 2,521 Sq Ft Home
- 3-Story Property
- Ceiling height of 9 feet on the lower level
- Ceiling Fan
- Factory Built Fireplace
- Brick Fireplace
- Insulated Windows
- Living Room
- Formal Dining Room
Kitchen
- Open to Family Room
- Breakfast Bar
- Gas Range
- Microwave
- Dishwasher
- ENERGY STAR Qualified Appliances
- White Kitchen Cabinets
- Disposal
Flooring
- Wood
- Carpet
Bedrooms and Bathrooms
- Sitting Area In Primary Bedroom
- Oversized primary bedroom
- Walk-In Closet
- Dual Vanity Sinks in Primary Bathroom
- Separate Shower in Primary Bathroom
Laundry
- Laundry Room
- Laundry on upper level
- Dryer
- Washer
Home Security
Schools
- Hembree Springs Elementary School
- Elkins Pointe Middle School
- Milton - Fulton High School
Utilities
- Forced Air Zoned Heating and Cooling System
- Underground Utilities
- Cable TV Available
Listing and Financial Details
- 12 Month Lease Term
- $49 Application Fee
- Assessor Parcel Number 12 208004680983
Community Details
Overview
- Application Fee Required
- Woodland Pointe Subdivision
Security
- Fire and Smoke Detector
Map
Source: First Multiple Listing Service (FMLS)
MLS Number: 7679713
APN: 12-2080-0468-098-3
- 555 Eagles Crest Village Ln
- 100 Legacy Oaks Cir
- 11042 Alpharetta Hwy
- 1275 Pine Valley Ct
- 310 Finchley Dr
- 560 Grimes Place
- 1020 Olde Roswell Grove
- 1806 Liberty Ln Unit 125
- 322 Crestview Cir
- 3905 Timbercreek Cir
- 144 Willow Stream Ct
- 131 Willow Stream Ct
- 1000 Holcomb Bridge Rd
- 401 Huntington Dr
- 1180 Canton St
- 1180 Canton St Unit 2C1
- 1180 Canton St Unit 2B
- 1180 Canton St Unit 2B2
- 1055 Alpharetta
- 3000 Forrest Walk
