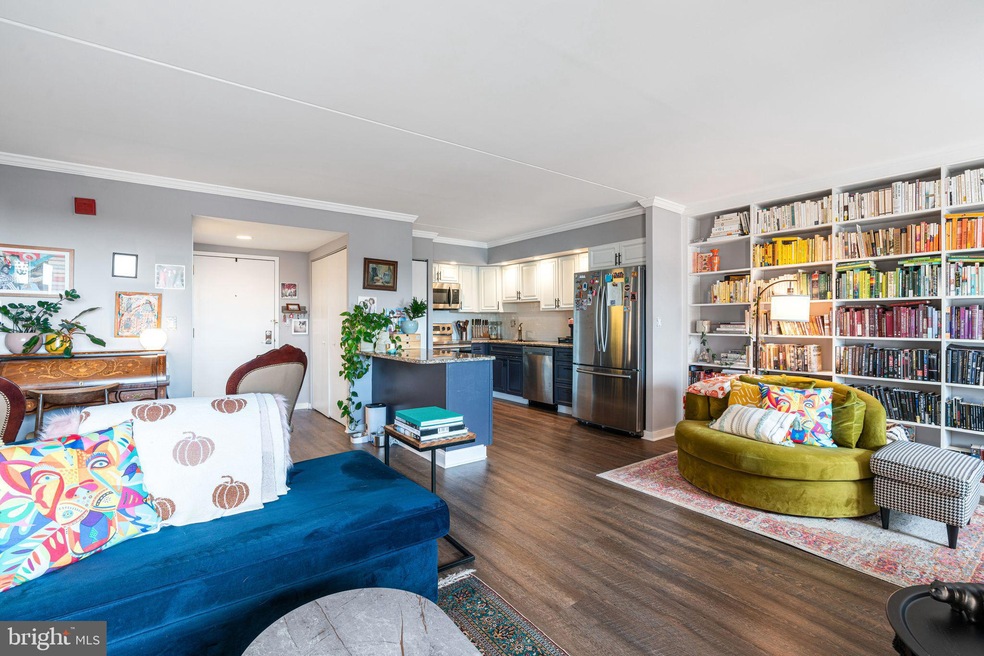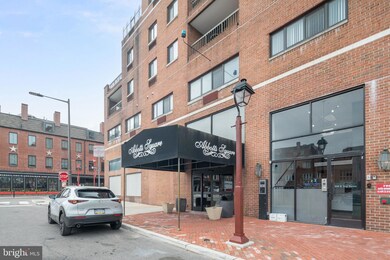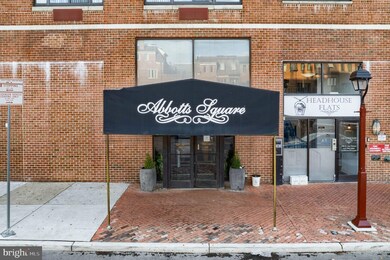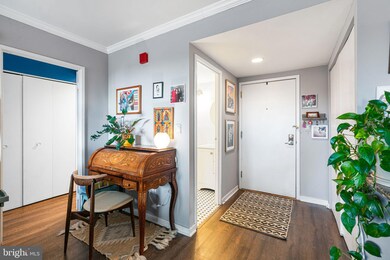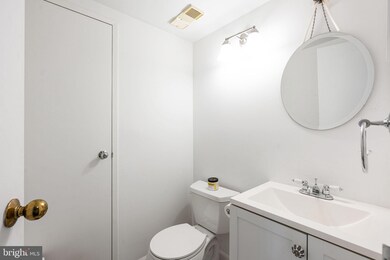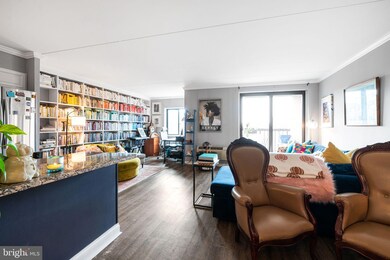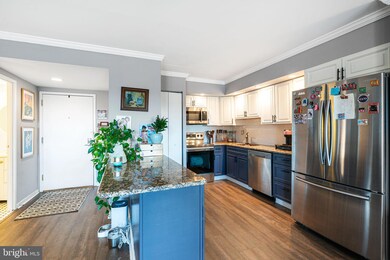200 10 Lombard St, Unit 703 Floor 7 Philadelphia, PA 19147
Society Hill NeighborhoodHighlights
- Concierge
- Contemporary Architecture
- Den
- Fitness Center
- Community Center
- 5-minute walk to Delancey Park
About This Home
Breathtaking skyline vistas anchor this refined, light-filled one-bedroom in a full-service building. An open living/dining area flows to a private patio—your front-row seat to the city’s best views—while expansive windows bring the skyline into every room. The well-appointed kitchen pairs stainless steel appliances with granite countertops and a large peninsula for casual dining and extra storage. The spacious bedroom includes a true walk-in closet, and the layout adds everyday flexibility with both a full bath and a convenient half bath. A bonus nook off the dining area makes an ideal home office or reading corner. Additional highlights include in-unit stacked laundry and abundant natural light throughout. Residents enjoy a 24-hour front desk/concierge, a beautifully landscaped common courtyard, and a well-equipped fitness center—all in a prime location with easy access to restaurants, transit, and neighborhood amenities. Private showings available by appointment.
Condo Details
Home Type
- Condominium
Year Built
- Built in 1985
Parking
- Assigned Parking Garage Space
Home Design
- Contemporary Architecture
- Entry on the 7th floor
- Masonry
Interior Spaces
- 824 Sq Ft Home
- Property has 1 Level
- Dining Room
- Den
Bedrooms and Bathrooms
- 1 Main Level Bedroom
Laundry
- Laundry Room
- Washer and Dryer Hookup
Accessible Home Design
- Accessible Elevator Installed
Utilities
- Forced Air Heating and Cooling System
- Electric Water Heater
Listing and Financial Details
- Residential Lease
- Security Deposit $2,500
- 12-Month Min and 60-Month Max Lease Term
- Available 1/1/26
- Assessor Parcel Number 888050089
Community Details
Overview
- Mid-Rise Condominium
- Society Hill Subdivision
Amenities
- Concierge
- Community Center
Recreation
Pet Policy
- Pet Deposit $500
- Dogs and Cats Allowed
Map
About This Building
Source: Bright MLS
MLS Number: PAPH2556476
- 200 10 Lombard St Unit 804
- 200 10 Lombard St Unit 607
- 200 10 Lombard St Unit GU11
- 530 S 2nd St Unit 610
- 302 Lombard St Unit B
- 610 S American St
- 114 18 Naudain St Unit A
- 311 Gaskill St
- 110 12 Naudain St Unit 4
- 104 Lombard St
- 410 S Front St Unit 210
- 105 Lombard St Unit B
- 129 Bainbridge St
- 512 14 S Front St Unit 2
- 304 Delancey St
- 124 Bainbridge St
- 202 Spruce St
- 302 S 2nd St
- 523 S Leithgow St
- 318-20 Bainbridge St
- 528 S 2nd St
- 606 S 2nd St Unit ID1239921P
- 606 S 2nd St Unit ID1055797P
- 606 S 2nd St Unit ID1055767P
- 608 S American St Unit 6
- 601 S 2nd St Unit ID1055960P
- 301 South St Unit B
- 301 South St
- 301 South St Unit 2
- 524 S 3rd St Unit 3
- 309-11 South St Unit ID1055809P
- 309-11 South St Unit ID1055806P
- 309-11 South St Unit ID1055804P
- 309-11 South St Unit ID1055808P
- 313 South St Unit ID1055805P
- 510 S Front St Unit 2R
- 128 Bainbridge St Unit ID1055784P
- 249 Pine St Unit 3
- 339 Bainbridge St
- 407 South St Unit FLOOR 3
