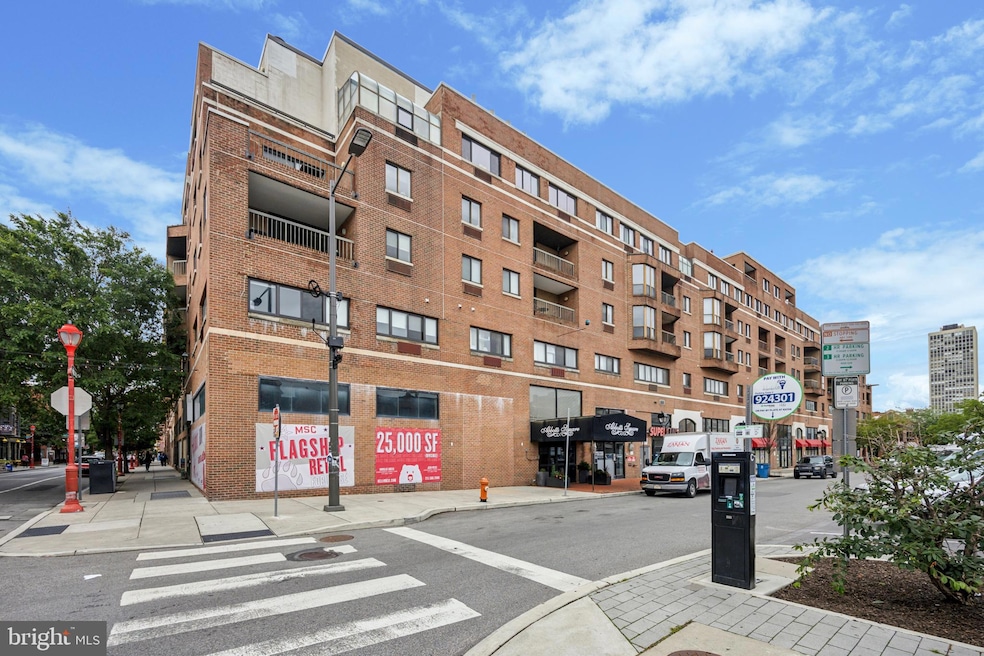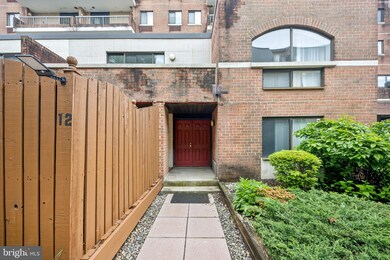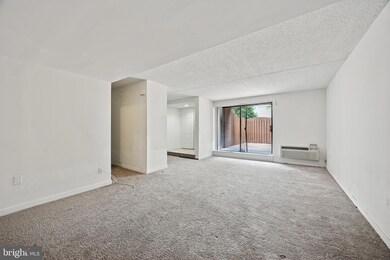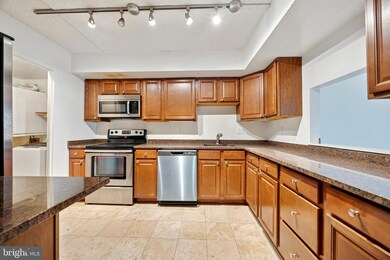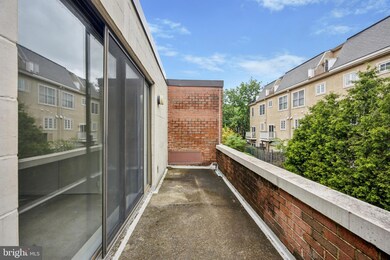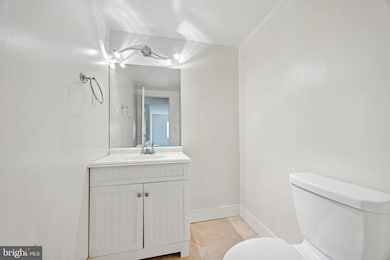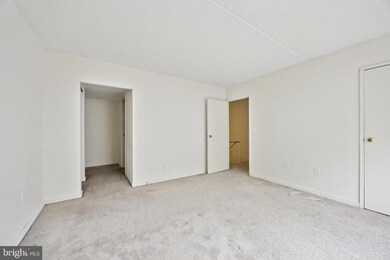
Estimated payment $4,241/month
Highlights
- Concierge
- Gated Community
- Forced Air Heating and Cooling System
- Fitness Center
- Security Service
- 5-minute walk to Three Bears Park
About This Home
Welcome to 200 Lombard St, Unit #GU12 – a spacious and light-filled two-story condo located in the heart of Society Hill.
This inviting 2-bedroom, 2.5-bathroom residence spans approximately 1,574 sqft, offering an ideal blend of comfort, functionality, and location in one of Philadelphia’s most sought-after neighborhoods.
Step inside to find an open-concept living space with large sliding glass doors that fill the room with natural light and open out to a private patio—perfect for morning coffee or evening relaxation. The main level features a generously sized living and dining area, neutral tones, and wall-to-wall carpeting for added warmth.
The kitchen is equipped with stainless steel appliances, granite countertops, ample cabinetry, and an adjacent laundry room with side-by-side washer and dryer for convenience. A powder room completes the first floor.
Upstairs, you'll find two large bedrooms with oversized windows offering courtyard views, along with two full bathrooms, including a beautifully finished primary bath with double vanity, upgraded fixtures, and tilework that exudes spa-like comfort.
Additional highlights include wall-mounted AC units, generous closet space, and an open and functional layout that suits both everyday living and entertaining.
Located in the vibrant Society Hill district, you’ll be within walking distance to Headhouse Square, Penn’s Landing, Spruce Street Harbor Park, and some of the city’s top restaurants and cafes. Easy access to public transportation makes getting around the city effortless.
Don’t miss your chance to own a bright and versatile home in a premier Philadelphia location—schedule your showing today!
Property Details
Home Type
- Condominium
Est. Annual Taxes
- $6,810
Year Built
- Built in 1985
HOA Fees
- $1,063 Monthly HOA Fees
Home Design
- Masonry
Interior Spaces
- 1,574 Sq Ft Home
- Property has 2 Levels
- Washer and Dryer Hookup
Bedrooms and Bathrooms
- 2 Main Level Bedrooms
Accessible Home Design
- Accessible Elevator Installed
Utilities
- Forced Air Heating and Cooling System
- Cooling System Mounted In Outer Wall Opening
- Electric Water Heater
Listing and Financial Details
- Tax Lot 474
- Assessor Parcel Number 888050168
Community Details
Overview
- $2,127 Capital Contribution Fee
- Association fees include common area maintenance, exterior building maintenance, insurance, lawn maintenance, management, sewer, snow removal, trash, water
- Mid-Rise Condominium
- Society Hill Subdivision
Amenities
- Concierge
Recreation
Pet Policy
- Pets allowed on a case-by-case basis
Security
- Security Service
- Gated Community
Map
About This Building
Home Values in the Area
Average Home Value in this Area
Property History
| Date | Event | Price | Change | Sq Ft Price |
|---|---|---|---|---|
| 08/26/2025 08/26/25 | Price Changed | $480,000 | -4.0% | $305 / Sq Ft |
| 07/08/2025 07/08/25 | Price Changed | $500,000 | -4.8% | $318 / Sq Ft |
| 06/02/2025 06/02/25 | For Sale | $525,000 | -- | $334 / Sq Ft |
Similar Homes in Philadelphia, PA
Source: Bright MLS
MLS Number: PAPH2489176
- 530 S 2nd St Unit 610
- 200 10 Lombard St Unit 623
- 200 10 Lombard St Unit 601
- 200 10 Lombard St Unit 728
- 114 18 Naudain St Unit A
- 400 416 S 2nd St Unit 408B
- 110 12 Naudain St Unit 4
- 104 Lombard St
- 101 Naudain St
- 109 Lombard St Unit A
- 410 S Front St Unit 210
- 410 S Front St Unit 304
- 410 S Front St Unit 206
- 610 S American St
- 231 Pine St
- 311 Gaskill St
- 317 S 2nd St Unit 5B
- 110-12 Delancey St
- 246 Delancey St
- 130 Spruce St Unit 15A
- 528 S 2nd St
- 602 S 2nd St Unit ID1239921P
- 602 S 2nd St Unit ID1055797P
- 602 S 2nd St Unit ID1055767P
- 601 S 2nd St Unit ID1055960P
- 524 S 3rd St Unit 3
- 526 S 3rd St Unit 3R
- 309-11 South St Unit ID1055804P
- 309-11 South St Unit ID1055808P
- 313 South St Unit ID1055805P
- 234 Bainbridge St Unit 1F
- 510 S Front St Unit 2F
- 126 Bainbridge St Unit ID1055784P
- 231 Pine St Unit 4
- 615 S Front St Unit ID1285561P
- 339 Bainbridge St
- 407 South St Unit 3FL
- 724 S 4th St Unit 2F
- 427 Monroe St
- 407 Cypress St Unit 3
