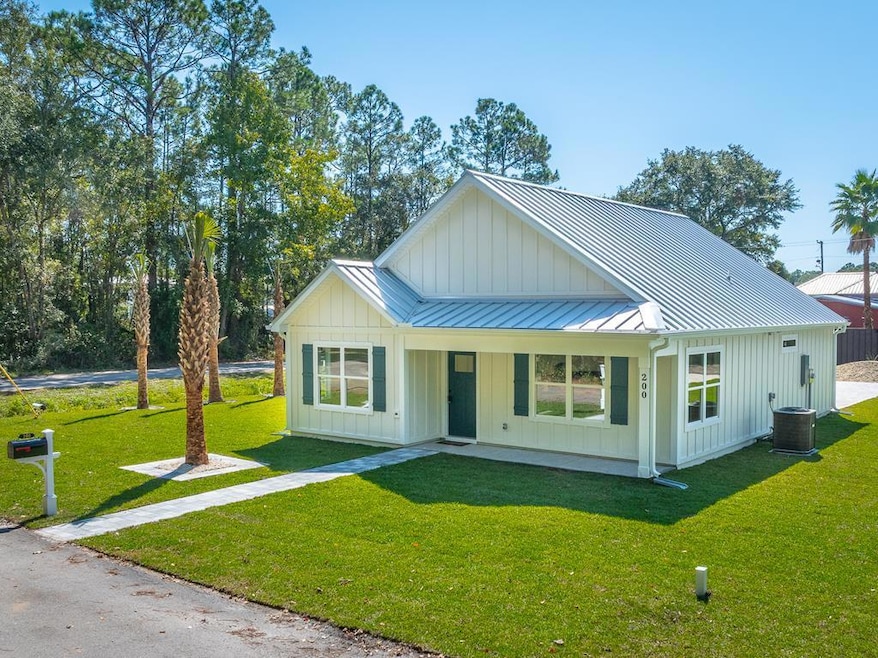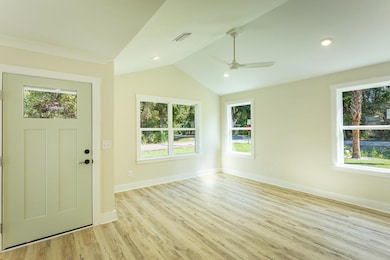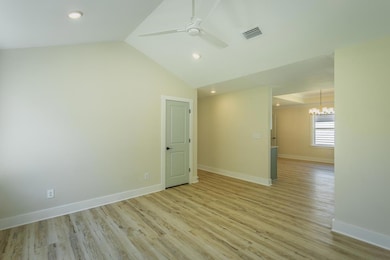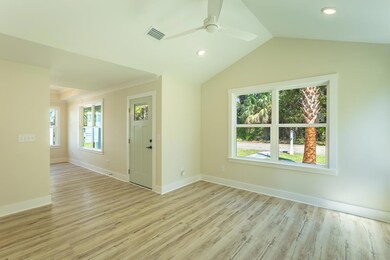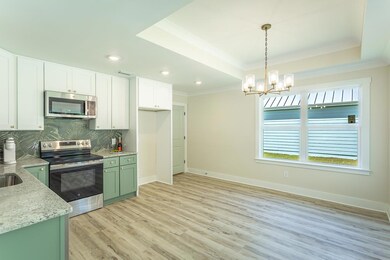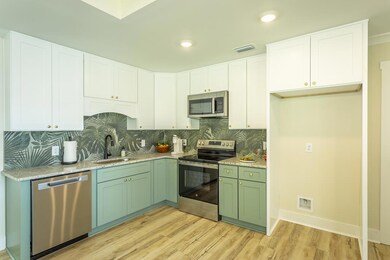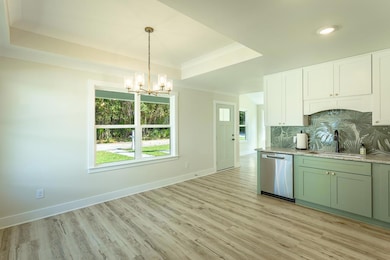200 13th St Apalachicola, FL 32320
Estimated payment $2,804/month
Highlights
- Deck
- Florida Architecture
- No HOA
- Vaulted Ceiling
- Corner Lot
- Golf Cart Parking
About This Home
SELLER IS OFFERING $15k TOWARDS CLOSING COSTS. X FLOOD ZONE. This brand-new 3-bedroom, 2-bathroom home in charming Apalachicola delivers quality construction with a smile. Built with durable Hardie Board siding, spray foam insulation(roof & exterior walls), and a metal roof, this house means business when it comes to lasting comfort. The thoughtful design features solid wood cabinets with soft-close doors, leathered granite countertops, and upgraded flooring throughout. You'll love the modern touches like Moen black faucets, stainless steel Frigidaire appliances with air fry capability. Tile Primary suite shower. The insulated golf cart garage keeps your ride ready for quick trips to downtown's shops and restaurants. Access your covered patio – perfect for morning coffee or evening relaxation. Located just minutes from the public boat launch and 15 minutes to beautiful St. George Island pristine waters, this home puts you close to water adventures while keeping you connected to Apalachicola's vibrant community. Construction completed with a 1yr Builder Warranty.
Listing Agent
Jeff Galloway Real Estate Brokerage Phone: 8509272596 License #3416354 Listed on: 07/25/2025
Home Details
Home Type
- Single Family
Year Built
- Built in 2025 | Under Construction
Lot Details
- 6,000 Sq Ft Lot
- Lot Dimensions are 60 x 100
- Landscaped
- Corner Lot
- Level Lot
- Zoning described as City
Home Design
- Florida Architecture
- Slab Foundation
- Metal Roof
- HardiePlank Type
Interior Spaces
- 1,268 Sq Ft Home
- Vaulted Ceiling
- Ceiling Fan
- Double Pane Windows
- Washer and Dryer Hookup
Kitchen
- Electric Oven
- Microwave
- Dishwasher
Bedrooms and Bathrooms
- 3 Bedrooms
- Walk-In Closet
- 2 Full Bathrooms
Parking
- 3 Car Garage
- Garage Door Opener
- Driveway
- Open Parking
- Golf Cart Parking
Outdoor Features
- Deck
- Covered Patio or Porch
Utilities
- Central Heating and Cooling System
- Electric Water Heater
- Internet Available
Community Details
- No Home Owners Association
Listing and Financial Details
- Legal Lot and Block Lot 1 Block 141 / Lot 1 Block 141
- Assessor Parcel Number 0109S08W833001410010
Map
Home Values in the Area
Average Home Value in this Area
Property History
| Date | Event | Price | List to Sale | Price per Sq Ft |
|---|---|---|---|---|
| 12/02/2025 12/02/25 | Price Changed | $449,000 | +2.3% | $354 / Sq Ft |
| 07/25/2025 07/25/25 | For Sale | $439,000 | -- | $346 / Sq Ft |
Source: Forgotten Coast REALTOR® Association
MLS Number: 322614
- 107 15th St
- 496 Avenue A Unit B
- 383 Gramercy Plantation Blvd
- 7226 Begonia St
- 736 Jones Homestead Rd
- 2000 Marvin Ave
- 103 Mimosa Ave
- 910 Avenue A
- 107 E Seascape Dr
- 373 Rhonda Del Sol Cir
- 526 Marlin St Unit B
- 2361 Hayes Ave
- 953 Backwater Rd
- 3050 W Highway 98 Unit B45
- 3050 W Highway 98
- 405 Tallahassee St Unit 2
- 150 Heron Ct
- 492 Vermilion Cir
- 138 Atlantic St Unit ID1044687P
- 107 Kaelyn Ln
