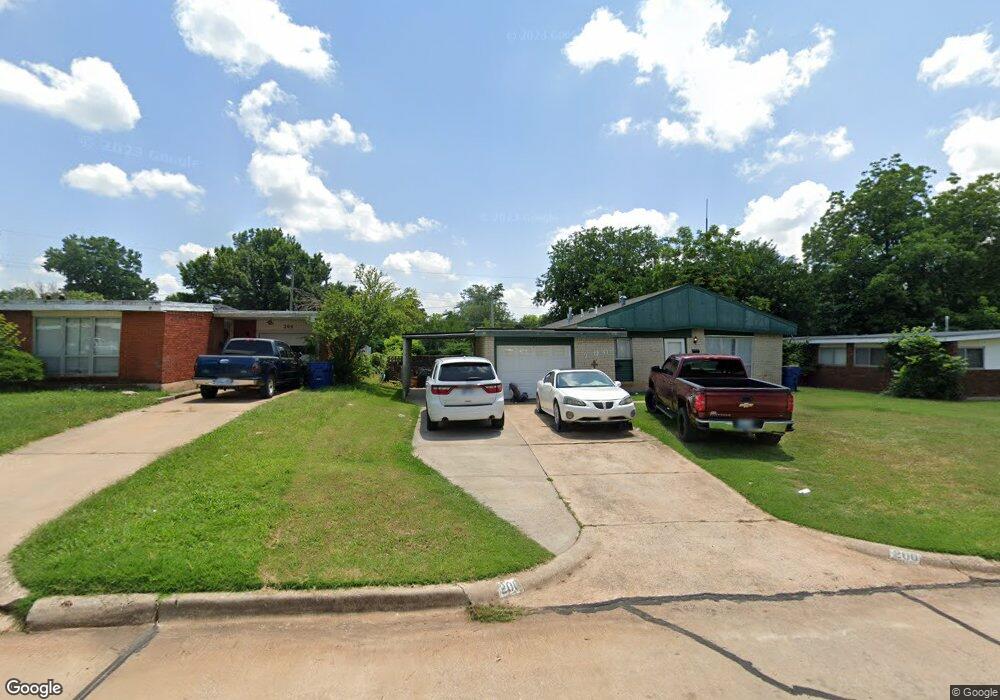200 200 Forest Hills Dr Duncan, OK 73533
3
Beds
2
Baths
1,120
Sq Ft
--
Built
About This Home
This home is located at 200 200 Forest Hills Dr, Duncan, OK 73533. 200 200 Forest Hills Dr is a home located in Stephens County with nearby schools including Woodrow Wilson Elementary School, Duncan Middle School, and Duncan High School.
Create a Home Valuation Report for This Property
The Home Valuation Report is an in-depth analysis detailing your home's value as well as a comparison with similar homes in the area
Home Values in the Area
Average Home Value in this Area
Tax History Compared to Growth
Map
Nearby Homes
- 1102 Rockspring Cir
- 128 Forest Hills Dr
- 204 Forest Hills Dr
- 205 Forest Hills Dr
- 1101 Rockspring Cir
- 124 Forest Hills Dr
- 208 Forest Hills Dr
- 1101 Rockspring Cir
- 209 Forest Hills Dr
- 121 Forest Hills Dr
- 203 E Elder Ave
- 205 E Elder Ave
- 120 Forest Hills Dr
- 201 E Elder Ave
- 212 Forest Hills Dr
- 207 E Elder Ave
- 207 207 E Elder Ave
- 111 E Elder Ave
- 1104 Rockspring Cir
- 213 Forest Hills Dr
