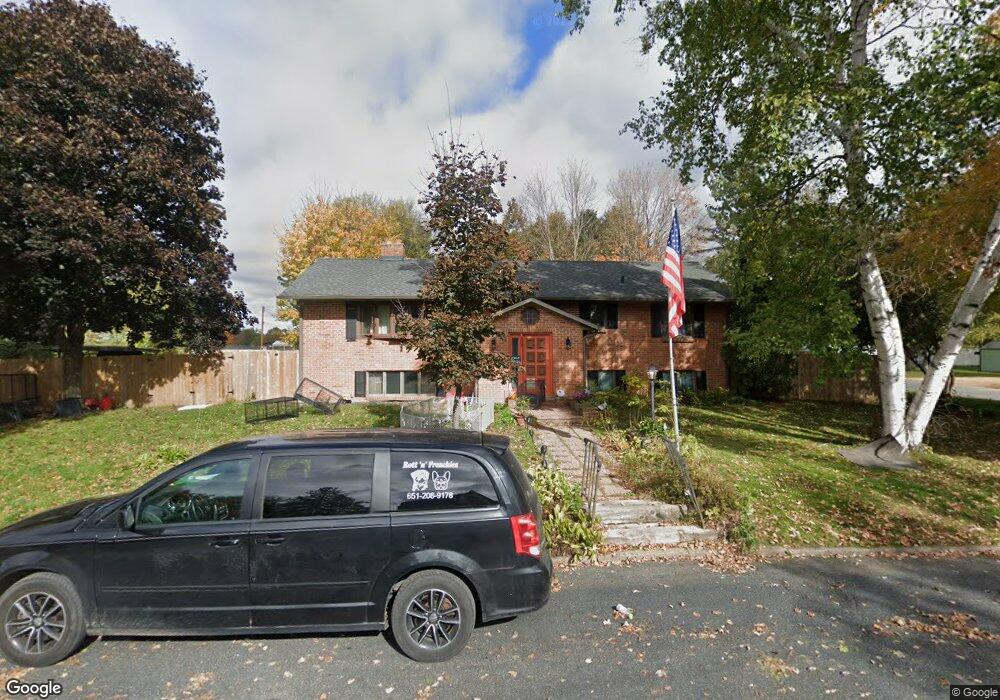200 3rd St Centuria, WI 54824
Estimated Value: $289,000 - $333,000
4
Beds
3
Baths
--
Sq Ft
0.32
Acres
About This Home
This home is located at 200 3rd St, Centuria, WI 54824 and is currently estimated at $313,021. 200 3rd St is a home located in Polk County with nearby schools including Unity Elementary School, Unity Middle School, and Unity High School.
Ownership History
Date
Name
Owned For
Owner Type
Purchase Details
Closed on
Jun 28, 2018
Sold by
Melin Maurine J
Bought by
Cherewan Joseph L and Grohn Tiffany R
Current Estimated Value
Home Financials for this Owner
Home Financials are based on the most recent Mortgage that was taken out on this home.
Original Mortgage
$161,618
Outstanding Balance
$142,312
Interest Rate
5.25%
Mortgage Type
FHA
Estimated Equity
$170,709
Purchase Details
Closed on
Apr 14, 2016
Sold by
Starkey Kathleen D Melin
Bought by
Melin Maurine J
Create a Home Valuation Report for This Property
The Home Valuation Report is an in-depth analysis detailing your home's value as well as a comparison with similar homes in the area
Purchase History
| Date | Buyer | Sale Price | Title Company |
|---|---|---|---|
| Cherewan Joseph L | $164,600 | Polk County Abstract | |
| Melin Maurine J | -- | None Available |
Source: Public Records
Mortgage History
| Date | Status | Borrower | Loan Amount |
|---|---|---|---|
| Open | Cherewan Joseph L | $161,618 |
Source: Public Records
Tax History
| Year | Tax Paid | Tax Assessment Tax Assessment Total Assessment is a certain percentage of the fair market value that is determined by local assessors to be the total taxable value of land and additions on the property. | Land | Improvement |
|---|---|---|---|---|
| 2024 | $3,649 | $192,300 | $9,600 | $182,700 |
| 2023 | $3,337 | $192,300 | $9,600 | $182,700 |
| 2022 | $2,659 | $184,500 | $9,600 | $174,900 |
| 2021 | $2,997 | $136,600 | $9,000 | $127,600 |
| 2020 | $3,052 | $136,600 | $9,000 | $127,600 |
| 2019 | $3,040 | $136,600 | $9,000 | $127,600 |
| 2018 | $3,510 | $136,600 | $9,000 | $127,600 |
| 2017 | $3,010 | $136,600 | $9,000 | $127,600 |
| 2016 | $2,988 | $136,600 | $9,000 | $127,600 |
| 2015 | $2,929 | $136,600 | $9,000 | $127,600 |
| 2013 | $3,029 | $136,600 | $9,000 | $127,600 |
| 2012 | $2,910 | $160,200 | $10,000 | $150,200 |
Source: Public Records
Map
Nearby Homes
- 208 4th St
- 209 5th St
- 510 State Road 35
- XXX 1st St
- 1784 170th Avenue Ave
- 1941 190th Ave
- 1458 Lenards St
- 1884 Pepst Ct
- 1918 140th Ave
- 1368 190th St
- 1396 172nd St
- Lot 6 186th St
- 1312 186th St
- 2280 160th Ave
- Xxx 160th Ave
- Xxx 160th Ave
- 701 Wisconsin 46 Unit Lot 21
- 414 Knollwood Ave
- 1315 Green Tree Dr
- 2072 209th St
- 209 Michigan Ave
- 108 3rd St
- 208 Michigan Ave
- 304 Superior Ave
- 201 Michigan Ave
- 208 Wisconsin Ave
- 204 4th St
- 116 Wisconsin Ave
- 200 Wisconsin Ave
- 301 1st St
- 301 Michigan Ave
- 200 Michigan Ave
- 104 3rd St
- 200 Michigan Ave
- 301 3rd St
- 213 Wisconsin 35
- 301 Superior Ave
- 316 Superior Ave
- 312 Superior Ave
- 209 State Road 35
