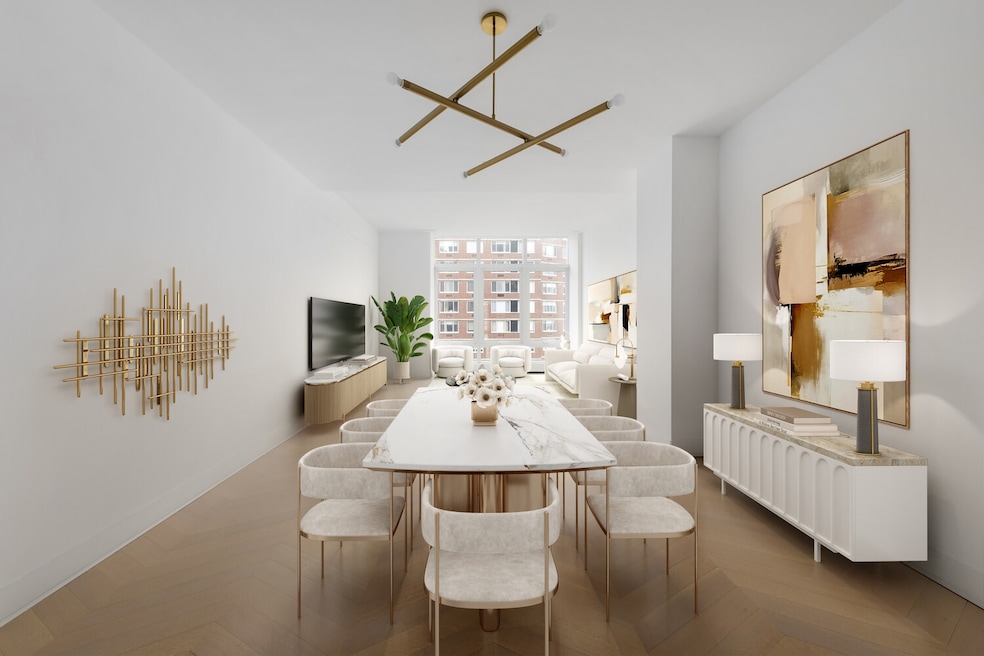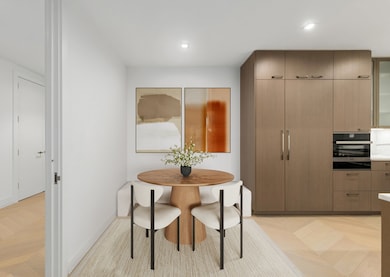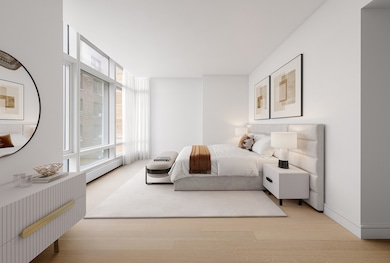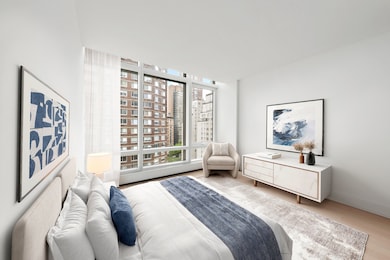200 Amsterdam Ave, Unit 11C Floor 11 New York, NY 10024
Lincoln Square NeighborhoodEstimated payment $37,421/month
Highlights
- Concierge
- 3-minute walk to 72 Street (1,2,3 Line)
- Steam Room
- P.S. 452 Rated A
- Golf Simulator Room
- 2-minute walk to Matthew P. Sapolin Playground
About This Home
This triple-mint 2,437-square-foot, three-bedroom, three-and-a-half-bath residence offers elegant scale, natural light, and refined finishes throughout. A gracious Foyer and Gallery lead to a gracious Living and Dining Room with over 10-foot ceilings, floor-to-ceiling east-facing windows, and chevron-patterned French White Oak floors-framing serene morning light and skyline views.
The large eat-in Kitchen features honed Calacatta marble, Italian oak cabinetry, and brushed nickel accents. Top-tier appliances from Sub-Zero, Wolf, and Miele are seamlessly integrated, with a marble-clad vented hood completing the sophisticated design.
The private corner Primary Suite includes three closets and a spa-quality bath with radiant Iceberg marble floors, Calacatta Cielo wall, soaking tub, walk-in shower, and dual-sink vanity. Two additional bedrooms each offer en-suite baths. The Powder Room adds a glamorous touch with Saint Laurent marble, a hammered-metal sink, and Murano glass accents.
Residents enjoy access to 200 Amsterdam's premier amenities, including a 75" saltwater pool, Wright Fit gym, spa with sauna and steam, golf simulator, club lounge, landscaped terrace, library, rehearsal room, and a Lincoln Center-inspired children's playroom. Full-service staff and LIVunLtd lifestyle services ensure seamless, elevated living.
Property Details
Home Type
- Condominium
Year Built
- Built in 2021 | New Construction
HOA Fees
- $3,616 Monthly HOA Fees
Home Design
- Entry on the 11th floor
Interior Spaces
- 2,437 Sq Ft Home
Bedrooms and Bathrooms
- 3 Bedrooms
Additional Features
- Indoor Pool
- Central Air
Listing and Financial Details
- Legal Lot and Block 1829 / 01158
Community Details
Overview
- 112 Units
- High-Rise Condominium
- 200 Amsterdam Avenue Condominium Condos
- Lincoln Square Subdivision
- 52-Story Property
Amenities
- Concierge
- Courtyard
- Steam Room
- Sauna
- Children's Playroom
- Community Storage Space
Recreation
- Golf Simulator Room
Map
About This Building
Home Values in the Area
Average Home Value in this Area
Property History
| Date | Event | Price | List to Sale | Price per Sq Ft | Prior Sale |
|---|---|---|---|---|---|
| 10/08/2025 10/08/25 | Price Changed | $5,400,000 | -3.6% | $2,216 / Sq Ft | |
| 09/04/2025 09/04/25 | Price Changed | $5,600,000 | -3.4% | $2,298 / Sq Ft | |
| 06/26/2025 06/26/25 | For Sale | $5,800,000 | +14.4% | $2,380 / Sq Ft | |
| 01/28/2022 01/28/22 | Sold | $5,070,000 | -4.8% | $2,080 / Sq Ft | View Prior Sale |
| 11/12/2021 11/12/21 | For Sale | $5,325,000 | -- | $2,185 / Sq Ft |
Source: Real Estate Board of New York (REBNY)
MLS Number: RLS20033432
APN: 620100-01158-1829
- 200 Amsterdam Ave Unit 32B
- 200 Amsterdam Ave Unit 17A
- 200 Amsterdam Ave Unit 48 A
- 200 Amsterdam Ave Unit PH2
- 200 Amsterdam Ave Unit 46
- 2025 Broadway Unit 23G
- 2025 Broadway Unit 30B
- 2025 Broadway Unit 15C
- 2025 Broadway Unit 17F
- 2025 Broadway Unit 6K
- 2025 Broadway Unit 5C
- 170 W End Ave Unit 15N
- 170 W End Ave Unit 7C
- 170 W End Ave Unit 1P
- 170 W End Ave Unit 26T
- 170 W End Ave Unit 23E
- 201 W 70th St Unit 39KL
- 201 W 70th St Unit 26G
- 201 W 70th St Unit 17H
- 201 W 70th St Unit 7H
- 210 W 70th St Unit FL9-ID2102
- 210 W 70th St Unit FL15-ID137
- 210 W 70th St Unit FL8-ID148
- 210 W 70th St Unit FL9-ID1582
- 155 W 68th St Unit 1928
- 145 W 67th St Unit 38F
- 145 W 67th St Unit 21A
- 145 W 67th St Unit 17E
- 145 W 67th St Unit 24E
- 145 W 67th St Unit 36J
- 143 W 69th St Unit 3D
- 140 W 69th St Unit 71C
- 261 W 70th St Unit 4R
- 150 Amsterdam Ave Unit 4-F
- 140 W 71st St Unit 5A
- 200 W End Ave Unit 9B
- 150 W End Ave Unit 2G
- 230 W 72nd St Unit FL5-ID1301
- 230 W 72nd St Unit FL3-ID1300
- 156 W 72nd St






