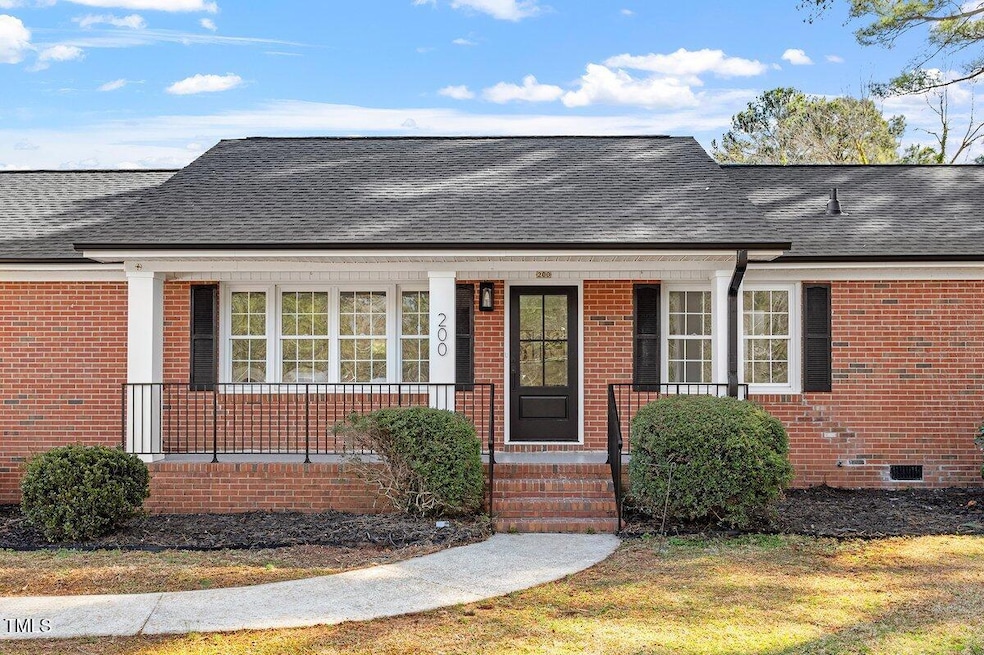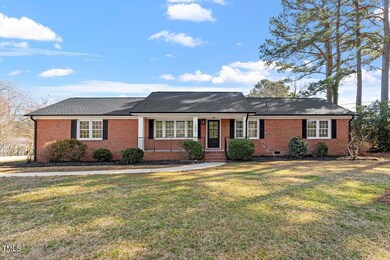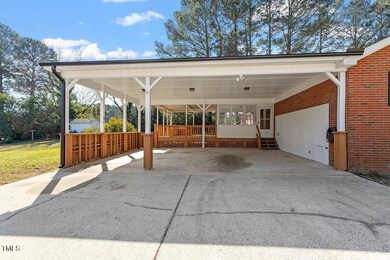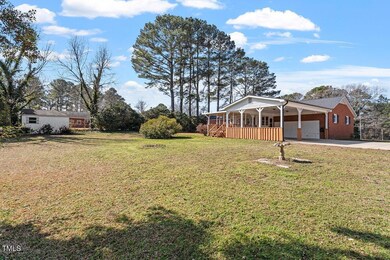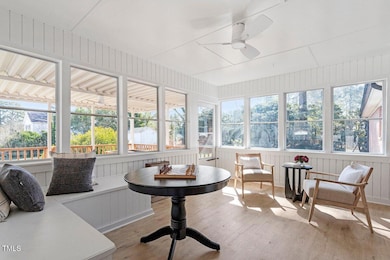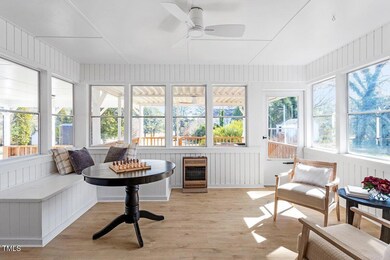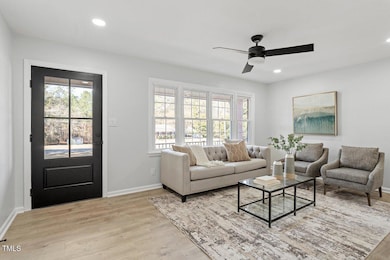200 Arlington Cir Sanford, NC 27330
Estimated payment $2,330/month
Highlights
- Traditional Architecture
- Soaking Tub
- 1-Story Property
- No HOA
- Laundry Room
- Central Air
About This Home
BACK ON THE MARKET! Motivated Seller! As charming as its name, this home is a one of a kind. This renovated late 60's ranch plus a hint of modern, has it all! Sitting on a large lot with open space, with mature trees, this home is in a quiet neighborhood that's less than 3 miles from Downtown, US 1, Kiwanis Family Park, shopping and much, much more!This lovely home has 4 spacious bedrooms, two full baths and a half bath. The Master-Suite is an oasis right at home. Off on the opposite side of the house for a home getaway, large space and luxury bathroom with soaking tub and walk in shower. This home has plenty of natural lighting, a beautiful living room with a picture window to see into the kitchen, it has a spacious kitchen and dining area with new appliances and countertops. It boasts a 12 x 16 enclosed porch that offers expanded living space for all seasons, in addition to a 14x16 covered porch. A long driveway with plenty of parking including a 3-Car Carport. This home has a new roof, new HVAC, new LVP's through-out, and new entry doors and much more. Hurry and make this your new home because it won't be on the market long!!!! Please submit Offers with Pre-approval Letter or Proof of Funds. The listing agent has a interest in this property.
Home Details
Home Type
- Single Family
Est. Annual Taxes
- $3,354
Year Built
- Built in 1965
Lot Details
- 0.69 Acre Lot
- Back and Front Yard
Home Design
- Traditional Architecture
- Brick Exterior Construction
- Raised Foundation
- Shingle Roof
- Lead Paint Disclosure
Interior Spaces
- 1,878 Sq Ft Home
- 1-Story Property
- Ceiling Fan
- Combination Kitchen and Dining Room
- Vinyl Flooring
Kitchen
- Electric Oven
- Free-Standing Electric Oven
- Free-Standing Electric Range
- Microwave
- Dishwasher
Bedrooms and Bathrooms
- 4 Bedrooms
- Primary bathroom on main floor
- Soaking Tub
- Walk-in Shower
Laundry
- Laundry Room
- Laundry on main level
- Washer and Electric Dryer Hookup
Parking
- 7 Parking Spaces
- 3 Carport Spaces
- 4 Open Parking Spaces
Schools
- Jr Ingram Elementary School
- West Lee Middle School
- Lee High School
Utilities
- Central Air
- Heat Pump System
Community Details
- No Home Owners Association
- Longview Acres Subdivision
Listing and Financial Details
- Assessor Parcel Number 963275590800
Map
Home Values in the Area
Average Home Value in this Area
Tax History
| Year | Tax Paid | Tax Assessment Tax Assessment Total Assessment is a certain percentage of the fair market value that is determined by local assessors to be the total taxable value of land and additions on the property. | Land | Improvement |
|---|---|---|---|---|
| 2025 | $3,704 | $286,400 | $30,000 | $256,400 |
| 2024 | $3,704 | $283,000 | $30,000 | $253,000 |
| 2023 | $3,694 | $283,000 | $30,000 | $253,000 |
| 2022 | $2,205 | $139,600 | $27,500 | $112,100 |
| 2021 | $2,236 | $139,600 | $27,500 | $112,100 |
| 2020 | $2,230 | $139,600 | $27,500 | $112,100 |
| 2019 | $2,190 | $139,600 | $27,500 | $112,100 |
| 2018 | $2,210 | $140,300 | $24,200 | $116,100 |
| 2017 | $2,182 | $140,300 | $24,200 | $116,100 |
| 2016 | $2,157 | $140,300 | $24,200 | $116,100 |
| 2014 | $2,052 | $140,300 | $24,200 | $116,100 |
Property History
| Date | Event | Price | Change | Sq Ft Price |
|---|---|---|---|---|
| 06/14/2025 06/14/25 | For Sale | $385,000 | 0.0% | $205 / Sq Ft |
| 04/02/2025 04/02/25 | Pending | -- | -- | -- |
| 03/26/2025 03/26/25 | Price Changed | $385,000 | -1.3% | $205 / Sq Ft |
| 03/20/2025 03/20/25 | Price Changed | $390,000 | -2.3% | $208 / Sq Ft |
| 02/28/2025 02/28/25 | For Sale | $399,000 | +73.5% | $212 / Sq Ft |
| 12/10/2024 12/10/24 | Sold | $230,000 | -9.8% | $125 / Sq Ft |
| 11/09/2024 11/09/24 | Pending | -- | -- | -- |
| 11/01/2024 11/01/24 | For Sale | $255,000 | 0.0% | $139 / Sq Ft |
| 10/12/2024 10/12/24 | Pending | -- | -- | -- |
| 09/18/2024 09/18/24 | Price Changed | $255,000 | -7.3% | $139 / Sq Ft |
| 08/05/2024 08/05/24 | Price Changed | $275,000 | -14.1% | $150 / Sq Ft |
| 06/20/2024 06/20/24 | For Sale | $320,000 | -- | $174 / Sq Ft |
Purchase History
| Date | Type | Sale Price | Title Company |
|---|---|---|---|
| Warranty Deed | $230,000 | None Listed On Document | |
| Warranty Deed | $148,000 | -- |
Mortgage History
| Date | Status | Loan Amount | Loan Type |
|---|---|---|---|
| Open | $269,477 | Construction | |
| Previous Owner | $155,233 | New Conventional |
Source: Doorify MLS
MLS Number: 10079279
APN: 9632-75-5908-00
- 207 Mcleod Dr
- 0 Mcleod Dr
- 308 N Currie Dr
- 2300 Radius Cir
- 319 S Currie Dr
- 503 N Franklin Dr
- 0 Lot A Carbonton Rd
- 711 Stuart Dr
- 2712 Pebblebrook Dr
- 1003 Bryant Dr
- 2400 Carbonton Rd
- 0 Carbonton Rd Unit 100529193
- 0 Carbonton Rd Unit 749750
- 0 Carbonton Rd Unit 24371434
- 3003 Carbonton Rd
- 3022 Carrington Ln
- 3027 Carrington Ln
- 3309 Westcott Cir
- 2313 Grassmere Ct
- 815 Park Ave
- 200 High Ridge Dr
- 907 Evans Dr
- 2519 Buffalo Church Rd
- 901 Falls Park Dr
- 910 Whitford St
- 2633 Taton Ct
- 636 Palmer Dr
- 110 Quartermaster
- 116 Chandler Ct
- 505 Cross St
- 216 Quartermaster Dr
- 700 Woodland Heights Dr
- 203 Pisgah St
- 116 Pisgah
- 107 Altair Ln
- 1112 Juniper Dr
- 165 Hickory Grv Dr
- 1106 Pinehurst St
- 2402 Rockwood "Rockwood Cottage" Dr
- 107 Long Needle Way
