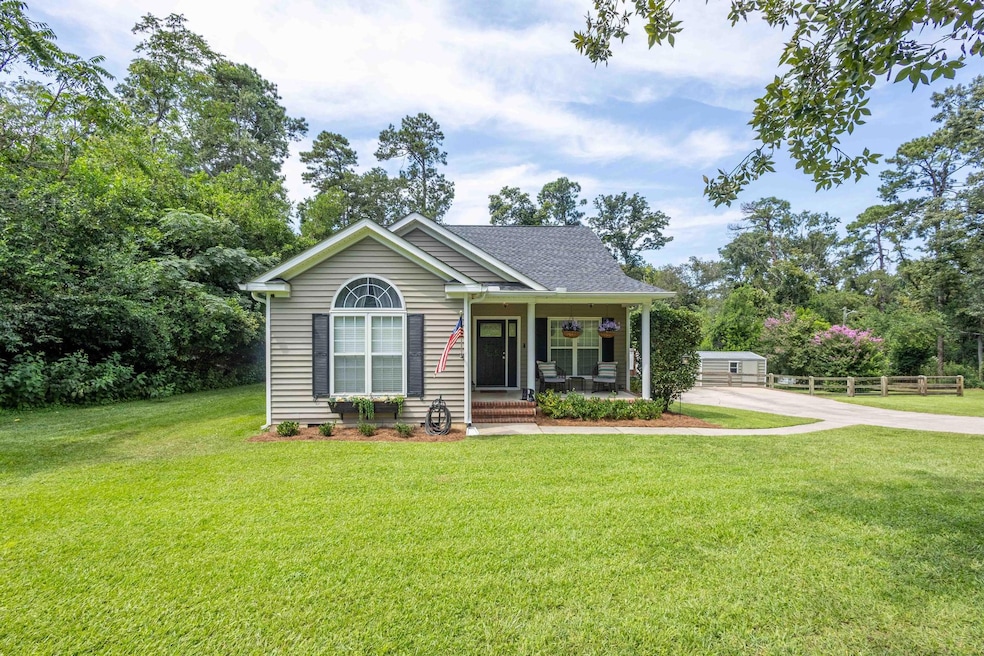200 Atlantis Ave North Augusta, SC 29841
North Augusta NeighborhoodEstimated payment $2,069/month
Highlights
- Deck
- Wooded Lot
- Main Floor Primary Bedroom
- North Augusta High School Rated A-
- 1.5-Story Property
- Solid Surface Countertops
About This Home
Located in the heart of North Augusta this 4 bedroom plus bonus room home sits on a .43 acre lot with privacy! Sip coffee on the front porch or entertain friends on the deck while letting the kids play in the fenced in backyard. This home offers an open floor plan with a large living and dining room. Kitchen includes frigidaire appliances, a microwave, breakfast bar and tiled floor. New kitchen features include a hood system, sink and garbage disposal. Enjoy the main level owner's suite with LVP flooring, walk in closet, double sink vanity, tub, shower & tiled bathroom floor. 2 additional bedrooms and a full tiled bathroom await down the hall. Walk upstairs to find a flex/bonus room, large attic and 4th bedroom. The dryer in the downstairs laundry room conveys! The farm house table also conveys. Store yard equipment outside in the storage building w/overhang that has power. Upgrades include an irrigation system, alarm available, ring cameras, deck/driveway flood lights, new architectural shingle roof (2024), LVP flooring, fire pit and gutters. Easy access to SRP park (5 min), medical facilities, I-20, Augusta or Aiken! This charmer will not last long!
Home Details
Home Type
- Single Family
Est. Annual Taxes
- $2,768
Year Built
- Built in 2000
Lot Details
- 0.43 Acre Lot
- Fenced
- Landscaped
- Level Lot
- Front and Back Yard Sprinklers
- Wooded Lot
Home Design
- 1.5-Story Property
- Brick Veneer
- Brick Foundation
- Permanent Foundation
- Slab Foundation
- Shingle Roof
- Vinyl Siding
Interior Spaces
- 1,848 Sq Ft Home
- Ceiling Fan
- Insulated Windows
- Window Treatments
- Combination Dining and Living Room
- Attic Floors
- Home Security System
Kitchen
- Self-Cleaning Oven
- Cooktop
- Microwave
- Ice Maker
- Dishwasher
- Solid Surface Countertops
- Disposal
Flooring
- Carpet
- Tile
Bedrooms and Bathrooms
- 3 Bedrooms
- Primary Bedroom on Main
- Walk-In Closet
- 2 Full Bathrooms
Laundry
- Laundry Room
- Dryer
Parking
- Driveway
- Paved Parking
Outdoor Features
- Deck
- Porch
Utilities
- Cooling Available
- Baseboard Heating
- Hot Water Heating System
- Underground Utilities
- Electric Water Heater
- Septic Tank
- Internet Available
- Cable TV Available
Community Details
- No Home Owners Association
Listing and Financial Details
- Assessor Parcel Number 0061917006
Map
Home Values in the Area
Average Home Value in this Area
Tax History
| Year | Tax Paid | Tax Assessment Tax Assessment Total Assessment is a certain percentage of the fair market value that is determined by local assessors to be the total taxable value of land and additions on the property. | Land | Improvement |
|---|---|---|---|---|
| 2023 | $2,768 | $11,800 | $2,880 | $148,670 |
| 2022 | $2,735 | $11,800 | $0 | $0 |
| 2021 | $2,738 | $11,800 | $0 | $0 |
| 2020 | $2,677 | $11,320 | $0 | $0 |
| 2019 | $638 | $6,430 | $0 | $0 |
| 2018 | $639 | $6,430 | $1,120 | $5,310 |
| 2017 | $607 | $0 | $0 | $0 |
| 2016 | $608 | $0 | $0 | $0 |
| 2015 | $570 | $0 | $0 | $0 |
| 2014 | $571 | $0 | $0 | $0 |
| 2013 | -- | $0 | $0 | $0 |
Property History
| Date | Event | Price | Change | Sq Ft Price |
|---|---|---|---|---|
| 09/12/2025 09/12/25 | For Sale | $345,000 | +83.0% | $187 / Sq Ft |
| 08/16/2019 08/16/19 | Sold | $188,500 | +1.9% | $102 / Sq Ft |
| 07/08/2019 07/08/19 | Pending | -- | -- | -- |
| 07/08/2019 07/08/19 | For Sale | $185,000 | +12.1% | $100 / Sq Ft |
| 08/09/2016 08/09/16 | Sold | $165,000 | -8.3% | $89 / Sq Ft |
| 07/30/2016 07/30/16 | Pending | -- | -- | -- |
| 07/02/2016 07/02/16 | For Sale | $179,900 | -- | $97 / Sq Ft |
Purchase History
| Date | Type | Sale Price | Title Company |
|---|---|---|---|
| Deed | $188,500 | None Available | |
| Deed | $165,000 | -- |
Mortgage History
| Date | Status | Loan Amount | Loan Type |
|---|---|---|---|
| Closed | $4,623 | New Conventional | |
| Open | $185,085 | FHA |
Source: Aiken Association of REALTORS®
MLS Number: 219487
APN: 006-19-17-006
- 0 Sidereal Ave
- 1023 Scenic Ct
- 1008 Hampton Terrace
- 1129 Georgia Ave
- 1508 Georgia Ave Unit STE 3
- 167 Sunview Dr
- 255 Mt Vintage Plantation Dr
- 12 Summit Commons Ct
- 104 Crescent Ct
- 1008 Fairwood Ave
- 1825 Hidden Hills Dr
- 826 Georgia Ave
- 0000 Knox Ave
- 1135 Crestview Ave
- 5 Carolina Place
- 204 Hickory Place Unit 1
- 1962 Bunting Dr
- 806 Lake Ave
- 1703 Marion Ave
- 19 Leigh Place Dr
- 1125 Crestview Ave
- 821 Georgia Ave Unit C
- 1501 Knox Ave
- 944 Bama Ave
- 1300 Plaza Place
- 474 Crossroads Dr
- 304 W Pine Grove Ave
- 212 W Buena Vista Ave Unit B
- 518 Hardy Point
- 655 Caroline Ct
- 651 Caroline Ct
- 303 Lake Ave Unit 5
- 530 E Buena Vista Ave
- 700 W Buena Vista Ave
- 114 Chalet Ct N
- 1421 Wapoo Dr
- 1402 Groves Blvd
- 522 Sunrise Ct
- 419 Bradleyville Rd
- 1909 Pisgah Rd







