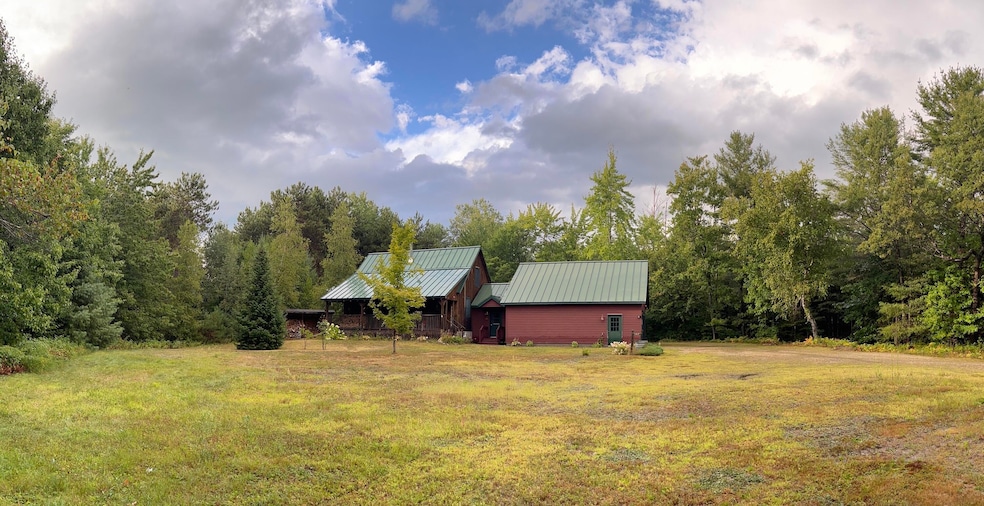200 Averill Hill Rd Dixfield, ME 04224
Estimated payment $2,051/month
Highlights
- View of Trees or Woods
- Cathedral Ceiling
- No HOA
- Deck
- Main Floor Bedroom
- Porch
About This Home
Dream cabin, back on the market, through no fault of its own! Three cozy bedrooms and two bathrooms make the solidly built, four-seasons home an idyllic residence or vacation getaway. The marvelous layout lends itself to social gatherings and tranquil moments alike. On chilly days, relax in front of a windowed wood stove beneath the living room's cathedral ceiling! 5.56 acres of unspoiled forest with excellent seclusion in a peaceful and great neighborhood, and an ample front yard affords opportunities for gardening and play. Brand new electric stove, water heater, and generator hookup have just been installed. A 3-car attached garage will easily accommodate your vehicles and toys, and a full, unfinished walk-out basement provides room for storage, plus possibilities for additional living space. The surrounding area, replete with mountains, lakes, rivers and streams, is a hotspot for snowmobiling, skiing, fishing and boating.
Listing Agent
Hebert Realty Group Brokerage Email: info@hebertrealtygroup.com Listed on: 11/14/2025
Home Details
Home Type
- Single Family
Est. Annual Taxes
- $3,496
Year Built
- Built in 2006
Lot Details
- 5.56 Acre Lot
Parking
- 3 Car Attached Garage
Home Design
- Metal Roof
Interior Spaces
- 1,590 Sq Ft Home
- Cathedral Ceiling
- Views of Woods
- Basement
- Interior and Exterior Basement Entry
Flooring
- Laminate
- Vinyl
Bedrooms and Bathrooms
- 3 Bedrooms
- Main Floor Bedroom
- 2 Full Bathrooms
Outdoor Features
- Deck
- Shed
- Porch
Utilities
- No Cooling
- Forced Air Heating System
- Generator Hookup
- Private Water Source
- Private Sewer
Community Details
- No Home Owners Association
Listing and Financial Details
- Tax Lot 043
- Assessor Parcel Number DIXF-000006-000000-000043
Map
Home Values in the Area
Average Home Value in this Area
Tax History
| Year | Tax Paid | Tax Assessment Tax Assessment Total Assessment is a certain percentage of the fair market value that is determined by local assessors to be the total taxable value of land and additions on the property. | Land | Improvement |
|---|---|---|---|---|
| 2024 | $3,496 | $156,400 | $29,700 | $126,700 |
| 2023 | $3,363 | $156,400 | $29,700 | $126,700 |
| 2022 | $3,363 | $156,400 | $29,700 | $126,700 |
| 2021 | $3,754 | $156,400 | $29,700 | $126,700 |
| 2020 | $3,754 | $156,400 | $29,700 | $126,700 |
| 2019 | $4,217 | $156,400 | $29,700 | $126,700 |
| 2018 | $3,118 | $156,400 | $29,700 | $126,700 |
| 2017 | $3,118 | $179,800 | $38,800 | $141,000 |
| 2016 | $851 | $179,800 | $38,800 | $141,000 |
| 2015 | $3,668 | $179,800 | $38,800 | $141,000 |
| 2014 | $3,471 | $179,834 | $38,840 | $140,994 |
| 2013 | $3,498 | $179,834 | $38,840 | $140,994 |
Property History
| Date | Event | Price | List to Sale | Price per Sq Ft | Prior Sale |
|---|---|---|---|---|---|
| 11/14/2025 11/14/25 | For Sale | $334,900 | 0.0% | $211 / Sq Ft | |
| 10/30/2025 10/30/25 | Off Market | $334,900 | -- | -- | |
| 10/03/2025 10/03/25 | Pending | -- | -- | -- | |
| 09/11/2025 09/11/25 | Price Changed | $334,900 | -1.2% | $211 / Sq Ft | |
| 08/27/2025 08/27/25 | For Sale | $339,000 | +3.0% | $213 / Sq Ft | |
| 07/31/2025 07/31/25 | Sold | $329,000 | 0.0% | $207 / Sq Ft | View Prior Sale |
| 05/27/2025 05/27/25 | Price Changed | $329,000 | -11.1% | $207 / Sq Ft | |
| 04/29/2025 04/29/25 | For Sale | $370,000 | -- | $233 / Sq Ft |
Purchase History
| Date | Type | Sale Price | Title Company |
|---|---|---|---|
| Warranty Deed | $329,000 | Red Door Title | |
| Warranty Deed | $329,000 | Red Door Title | |
| Quit Claim Deed | -- | None Available | |
| Quit Claim Deed | -- | None Available |
Mortgage History
| Date | Status | Loan Amount | Loan Type |
|---|---|---|---|
| Open | $323,040 | FHA | |
| Closed | $323,040 | FHA |
Source: Maine Listings
MLS Number: 1635726
APN: DIXF-000006-000000-000043
- 052 Bradbury Ridge Rd Off Averill
- 191 Basin Rd
- 6 Victory Ln
- 13 Dix Ave
- 14 Nash St
- 26 Highland Ave
- 10 Mill St
- 89 Hall Hill Rd
- 15 Jackson Hole Dr
- 34 Veterans St
- L50 Storer Hill Rd
- L55 Storer Hill Rd
- Map 15 Lot 36a
- 208 River Rd
- 72 Main St
- 64 Coburn Rd
- 68 Ridge Rd
- 43 Berry Mills Rd
- 168 Highland Terrace
- 289 Highland Terrace
- 58 Falmouth St Unit 3
- 325 Cumberland St Unit 325 Cumberland St.U6
- 325 Cumberland St Unit 325 Cumberland St U5
- 323 Cumberland St Unit 323 Cumberland St U3
- 326 Hancock St
- 104 Main St Unit 2
- 104 Main St Unit 4
- 47 Knapp St Unit 3
- 41 Knapp St
- 41 Knapp St
- 70 Church St
- 138 High St
- 34 Park St Unit 1
- 1699 Main St
- 11 Fire Rd W24a
- 7 Fire Rd W24a
- 219 Carrabassett Rd
- 220 Me-133
- 100 Woods Grove Ln Unit ID1255650P








