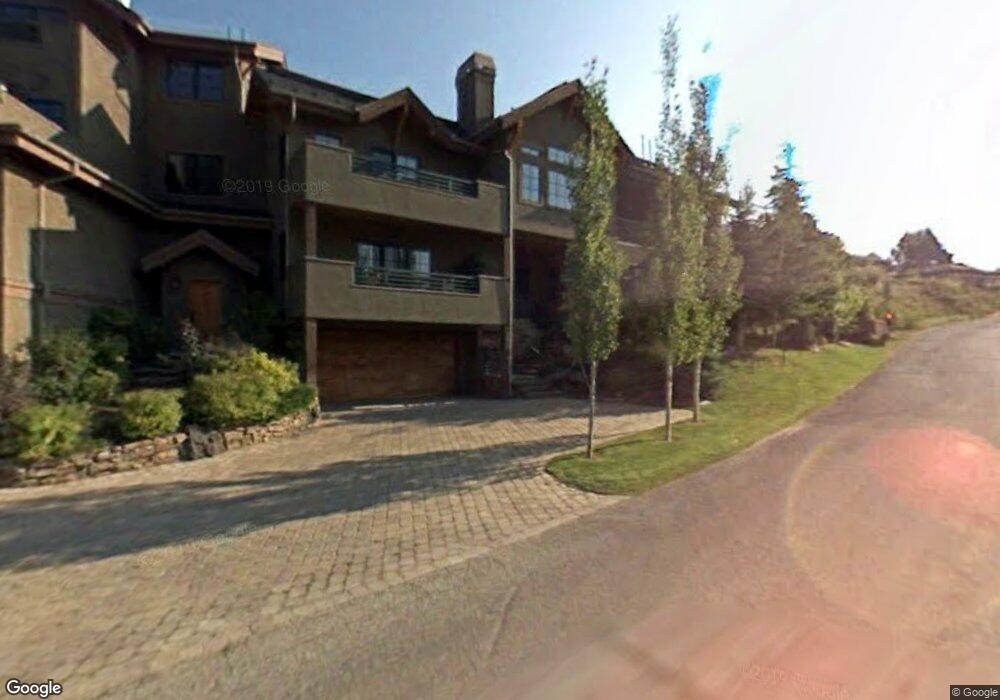200 Bald Mountain Rd Unit A Ketchum, ID 83340
Estimated Value: $1,637,000 - $3,490,000
3
Beds
4
Baths
3,772
Sq Ft
$773/Sq Ft
Est. Value
About This Home
This home is located at 200 Bald Mountain Rd Unit A, Ketchum, ID 83340 and is currently estimated at $2,914,476, approximately $772 per square foot. 200 Bald Mountain Rd Unit A is a home located in Blaine County with nearby schools including Pioneer Montessori School and Sun Valley Community School.
Ownership History
Date
Name
Owned For
Owner Type
Purchase Details
Closed on
Aug 8, 2025
Sold by
Toni R Miles Revocable Trust and Robert Clark Trust
Bought by
Te Revocable Trust and Gonser
Current Estimated Value
Purchase Details
Closed on
Jan 3, 2023
Sold by
Ross Brian A
Bought by
Toni R Miles Revocable Trust and Robert Clark Trust
Purchase Details
Closed on
Oct 3, 2016
Sold by
Bald Mountain Townhouses Llc
Bought by
Ross Brian A
Create a Home Valuation Report for This Property
The Home Valuation Report is an in-depth analysis detailing your home's value as well as a comparison with similar homes in the area
Home Values in the Area
Average Home Value in this Area
Purchase History
| Date | Buyer | Sale Price | Title Company |
|---|---|---|---|
| Te Revocable Trust | -- | Blaine County Title | |
| Toni R Miles Revocable Trust | -- | Sun Valley Title | |
| Ross Brian A | -- | Titleone Twin Falls |
Source: Public Records
Tax History Compared to Growth
Tax History
| Year | Tax Paid | Tax Assessment Tax Assessment Total Assessment is a certain percentage of the fair market value that is determined by local assessors to be the total taxable value of land and additions on the property. | Land | Improvement |
|---|---|---|---|---|
| 2024 | $7,771 | $2,277,056 | $591,600 | $1,685,456 |
| 2023 | $7,771 | $1,619,783 | $0 | $0 |
| 2022 | $6,358 | $1,619,783 | $0 | $0 |
| 2021 | $6,364 | $1,296,976 | $0 | $0 |
| 2020 | $6,397 | $1,094,426 | $0 | $0 |
| 2019 | $7,059 | $1,094,426 | $0 | $0 |
| 2018 | $7,371 | $1,094,426 | $0 | $0 |
| 2017 | $8,155 | $1,171,325 | $0 | $0 |
| 2016 | $8,516 | $1,214,597 | $0 | $0 |
| 2013 | -- | $1,112,607 | $0 | $0 |
Source: Public Records
Map
Nearby Homes
- 121 Four Seasons Way Unit 13
- 318 Bald Mountain Rd Unit 116
- 126 Mountain Creek Dr
- 3312* Warm Springs Rd
- 2100 Warm Springs Rd Unit B
- TBD Bald Mountain Rd
- TBD Mountain Creek Dr
- 127 Irene St
- 125 Mountain Creek Dr
- 107 Pinevue Ln
- 215 Huffman Dr
- 105 Holliday Ln
- 201 Broadway Blvd
- 102 Sage Rd
- 600 Northwood Way
- 304 Georginia Rd Unit B
- 208 Georginia Dr Unit B
- 204 Sage Rd
- 431 Walnut Ave
- 370 8th St W
- 101 Four Seasons Way Unit 4
- 111 Four Seasons Way Unit 11
- 111 Four Seasons Way Unit 12
- 1900 Warm Springs Rd
- 160 Flower Dr Unit G
- 165 Bald Mountain Rd
- 1904 Warm Springs Rd Unit 6
- 1904 Warm Springs Rd Unit 8
- 1904 Warm Springs Rd Unit 5
- 1904 Warm Springs Rd 8
- 1908 Warm Springs Rd Unit 24
- 1908 Warm Springs Rd Unit 26
- 1908 Warm Springs Rd Unit 11
- 1908 Warm Springs Rd Unit 32
- 112 Short Swing Ln
- 130 Flower Dr Unit F
- 130 Four Seasons Way Unit 32
- 130 Four Seasons Way Unit 31
- 201 Bald Mountain Rd
- 140 Four Seasons Way
