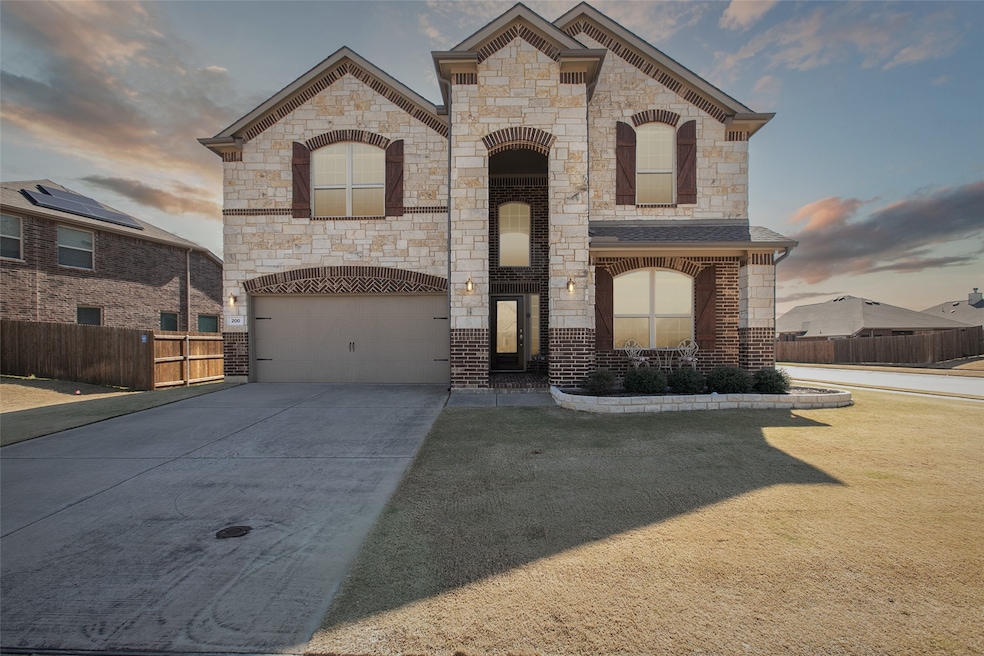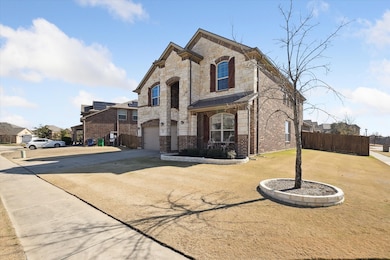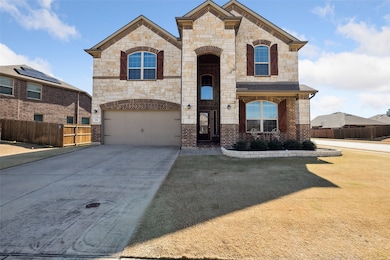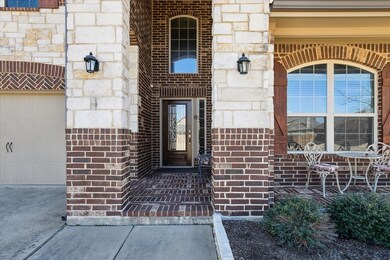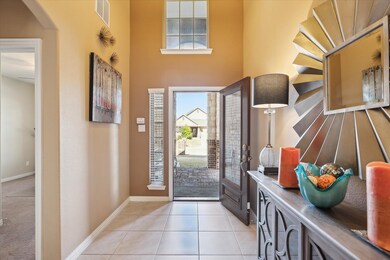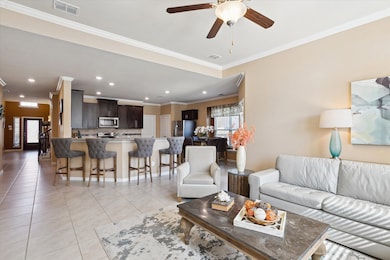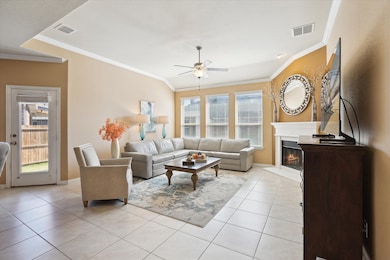
Estimated payment $3,113/month
Highlights
- Open Floorplan
- Traditional Architecture
- Granite Countertops
- Herman E. Utley Middle School Rated A
- Corner Lot
- Private Yard
About This Home
**BACK ON MARKET NO FAULT OF SELLER** Spacious 5-Bedroom Home on a Prime Corner Lot!
Discover the perfect blend of comfort and convenience in this stunning 5-bedroom, 4-full bathroom home situated on a desirable corner lot. Media room is a flex room-bonus room that can be turned into additional bedroom! This beautifully designed residence offers ample space for families, entertaining, and everyday living. Step inside to find an inviting open floor plan with abundant natural light, high ceilings, and stylish finishes throughout. The gourmet kitchen features modern appliances, granite countertops, and a large bar top wrap counter, perfect for casual dining or hosting gatherings. The spacious living and dining areas provide a seamless flow for entertaining. The primary suite is a true retreat with a spa-like en-suite bath and very generous closet space. Additional bedrooms offer flexibility for guest rooms, home offices, or play areas. With four full bathrooms, everyone has their own space.
Enjoy the benefits of a corner lot with a spacious yard, ideal for outdoor activities, gardening, or relaxing on the patio. Located within quick driving distance to shopping, dining, and entertainment, this home offers unparalleled convenience. Don’t miss this incredible opportunity—schedule a showing today!
Listing Agent
Century 21 Mike Bowman, Inc. Brokerage Phone: 817-354-7653 License #0747121 Listed on: 06/04/2025

Home Details
Home Type
- Single Family
Est. Annual Taxes
- $8,010
Year Built
- Built in 2016
Lot Details
- 7,710 Sq Ft Lot
- Wood Fence
- Landscaped
- Corner Lot
- Sprinkler System
- Few Trees
- Private Yard
- Back Yard
HOA Fees
- $58 Monthly HOA Fees
Parking
- 2 Car Attached Garage
- Front Facing Garage
- Garage Door Opener
- Driveway
Home Design
- Traditional Architecture
- Brick Exterior Construction
- Slab Foundation
- Composition Roof
Interior Spaces
- 3,460 Sq Ft Home
- 2-Story Property
- Open Floorplan
- Ceiling Fan
- Chandelier
- Wood Burning Fireplace
- Living Room with Fireplace
- Prewired Security
Kitchen
- Eat-In Kitchen
- Electric Oven
- Electric Cooktop
- Microwave
- Dishwasher
- Kitchen Island
- Granite Countertops
- Disposal
Flooring
- Carpet
- Ceramic Tile
Bedrooms and Bathrooms
- 5 Bedrooms
- Walk-In Closet
- 4 Full Bathrooms
Outdoor Features
- Covered patio or porch
- Rain Gutters
Schools
- Lupe Garcia Elementary School
- Heath High School
Utilities
- Central Heating and Cooling System
- Electric Water Heater
- High Speed Internet
- Cable TV Available
Community Details
- Association fees include all facilities
- Sbb Association
- Chamberlain Crossing Ph 4 Subdivision
Listing and Financial Details
- Legal Lot and Block 34 / 9
- Assessor Parcel Number 000000090333
Map
Home Values in the Area
Average Home Value in this Area
Tax History
| Year | Tax Paid | Tax Assessment Tax Assessment Total Assessment is a certain percentage of the fair market value that is determined by local assessors to be the total taxable value of land and additions on the property. | Land | Improvement |
|---|---|---|---|---|
| 2023 | $6,404 | $456,654 | $0 | $0 |
| 2022 | $7,476 | $415,140 | $0 | $0 |
| 2021 | $7,157 | $377,400 | $66,300 | $311,100 |
| 2020 | $7,517 | $384,350 | $66,950 | $317,400 |
| 2019 | $8,020 | $391,330 | $67,600 | $323,730 |
| 2018 | $8,132 | $390,810 | $66,950 | $323,860 |
| 2017 | $8,089 | $379,430 | $65,000 | $314,430 |
Property History
| Date | Event | Price | Change | Sq Ft Price |
|---|---|---|---|---|
| 06/24/2025 06/24/25 | Price Changed | $430,000 | -2.3% | $124 / Sq Ft |
| 06/04/2025 06/04/25 | For Sale | $439,990 | -- | $127 / Sq Ft |
Purchase History
| Date | Type | Sale Price | Title Company |
|---|---|---|---|
| Vendors Lien | -- | Nat | |
| Special Warranty Deed | -- | Nat |
Mortgage History
| Date | Status | Loan Amount | Loan Type |
|---|---|---|---|
| Open | $322,544 | New Conventional |
Similar Homes in the area
Source: North Texas Real Estate Information Systems (NTREIS)
MLS Number: 20957734
APN: 90333
- 186 Balfour Dr
- 175 Balfour Dr
- 227 Chamberlain Dr
- 304 Eden Dr
- 134 Blair Dr
- 252 Callaghan Dr
- 151 Cameron Dr
- 265 Pitt Cir
- 305 Margaret St
- 273 Pitt Cir
- 493 Franklin St
- 156 Pleasant Hill Ln
- 443 Matador Dr
- 124 Griffin Ave
- 446 Matador Dr
- 1444 Greenbriar Rd
- 522 Robinson Way
- 176 Pleasant Hill Ln
- 206 Campbell Ct
- 210 Packer Dr
