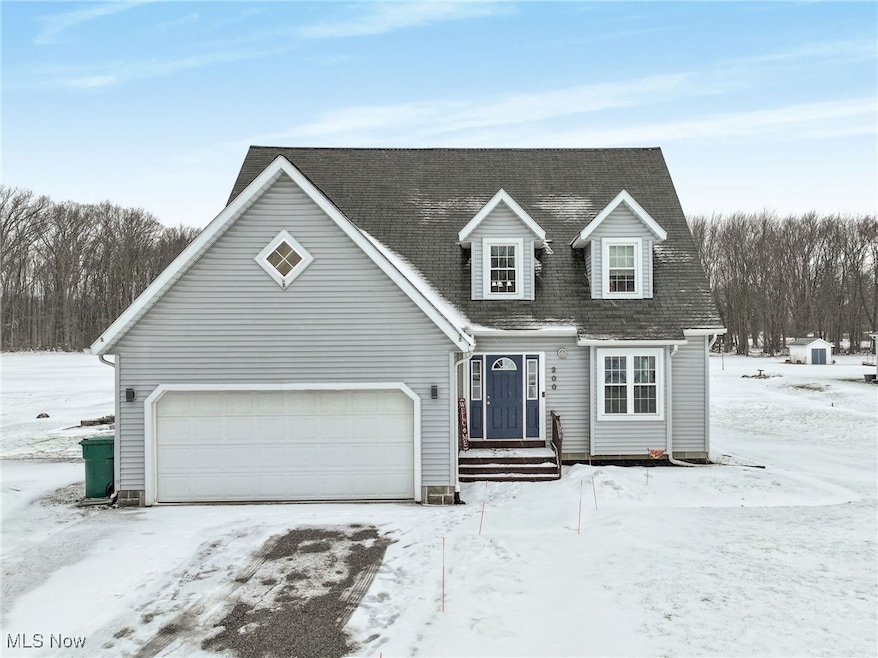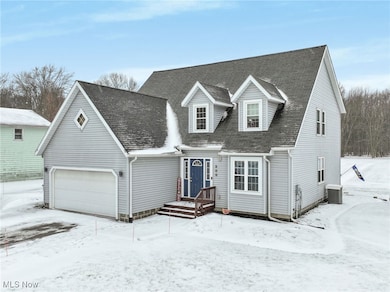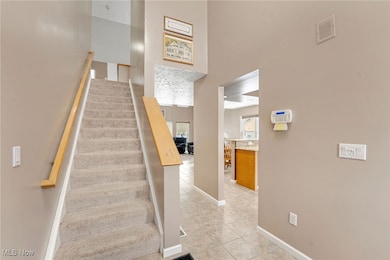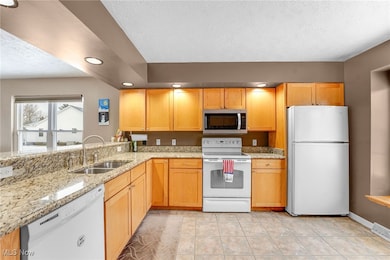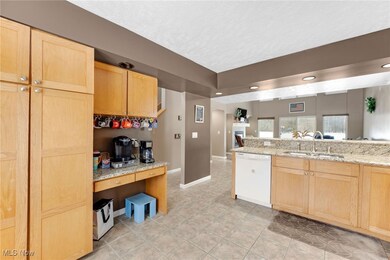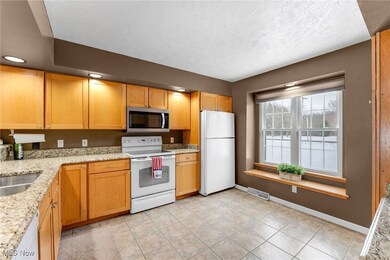
200 Bates Rd Madison, OH 44057
Highlights
- 1.48 Acre Lot
- Deck
- 2 Car Direct Access Garage
- Cape Cod Architecture
- No HOA
- Forced Air Heating and Cooling System
About This Home
As of May 2025Stunning Home on 1.48 Acres | 200 Bates Road, Madison, OHWelcome to this beautifully maintained home, built in 2000 and set on a spacious 1.48-acre lot offering privacy and tranquility.Step inside to an inviting open-concept main floor, perfect for everyday living and entertaining. The kitchen features elegant granite countertops, a large breakfast bar, and a convenient planning desk—ideal for working or organizing your day.The heart of the home is the impressive two-story great room, highlighted by a cozy gas fireplace and flooded with natural light.Enjoy the convenience of a first-floor primary suite, complete with a dramatic vaulted ceiling, walk-in closet, and a luxurious en suite bath featuring a ceramic garden tub and walk-in shower.Upstairs, a loft area overlooks the great room, adding an open and airy feel. Two additional bedrooms offer ample space, with private access to a full bath from one of the bedrooms—ideal for guests or family.Outside, relax or entertain on the back deck and take advantage of the full basement, ready for storage or future finishing.? Don’t miss your chance to make this gorgeous property your own
Last Agent to Sell the Property
Keller Williams Greater Cleveland Northeast Brokerage Email: sharonzunkley@gmail.com 440-477-3276 License #314370 Listed on: 03/19/2025

Home Details
Home Type
- Single Family
Est. Annual Taxes
- $4,892
Year Built
- Built in 2000
Parking
- 2 Car Direct Access Garage
Home Design
- Cape Cod Architecture
- Colonial Architecture
- Contemporary Architecture
- Modern Architecture
- Bungalow
- Block Foundation
- Fiberglass Roof
- Asphalt Roof
- Vinyl Siding
Interior Spaces
- 2-Story Property
- Living Room with Fireplace
- Partially Finished Basement
- Basement Fills Entire Space Under The House
Bedrooms and Bathrooms
- 3 Bedrooms | 1 Main Level Bedroom
- 2.5 Bathrooms
Utilities
- Forced Air Heating and Cooling System
- Heating System Uses Gas
- Septic Tank
Additional Features
- Deck
- 1.48 Acre Lot
Community Details
- No Home Owners Association
- Paine Subdivision
Listing and Financial Details
- Assessor Parcel Number 02-A-004-0-00-020-0
Ownership History
Purchase Details
Home Financials for this Owner
Home Financials are based on the most recent Mortgage that was taken out on this home.Purchase Details
Home Financials for this Owner
Home Financials are based on the most recent Mortgage that was taken out on this home.Similar Homes in Madison, OH
Home Values in the Area
Average Home Value in this Area
Purchase History
| Date | Type | Sale Price | Title Company |
|---|---|---|---|
| Warranty Deed | $324,900 | Infinity Title | |
| Warranty Deed | $174,900 | New Market Title Llc |
Mortgage History
| Date | Status | Loan Amount | Loan Type |
|---|---|---|---|
| Open | $328,181 | New Conventional | |
| Previous Owner | $159,094 | New Conventional | |
| Previous Owner | $161,875 | New Conventional | |
| Previous Owner | $161,000 | Unknown | |
| Previous Owner | $160,000 | Unknown | |
| Previous Owner | $120,000 | Unknown | |
| Previous Owner | $40,000 | Unknown |
Property History
| Date | Event | Price | Change | Sq Ft Price |
|---|---|---|---|---|
| 05/30/2025 05/30/25 | Sold | $324,900 | 0.0% | $176 / Sq Ft |
| 03/19/2025 03/19/25 | For Sale | $324,900 | +85.8% | $176 / Sq Ft |
| 10/23/2012 10/23/12 | Sold | $174,900 | -1.7% | $95 / Sq Ft |
| 10/23/2012 10/23/12 | Pending | -- | -- | -- |
| 07/19/2012 07/19/12 | For Sale | $178,000 | -- | $97 / Sq Ft |
Tax History Compared to Growth
Tax History
| Year | Tax Paid | Tax Assessment Tax Assessment Total Assessment is a certain percentage of the fair market value that is determined by local assessors to be the total taxable value of land and additions on the property. | Land | Improvement |
|---|---|---|---|---|
| 2023 | $8,439 | $81,970 | $13,780 | $68,190 |
| 2022 | $4,680 | $81,970 | $13,780 | $68,190 |
| 2021 | $4,665 | $81,970 | $13,780 | $68,190 |
| 2020 | $4,408 | $68,300 | $11,480 | $56,820 |
| 2019 | $4,412 | $68,300 | $11,480 | $56,820 |
| 2018 | $4,400 | $61,370 | $11,480 | $49,890 |
| 2017 | $4,068 | $61,370 | $11,480 | $49,890 |
| 2016 | $3,750 | $61,370 | $11,480 | $49,890 |
| 2015 | $3,450 | $61,370 | $11,480 | $49,890 |
| 2014 | $3,532 | $61,370 | $11,480 | $49,890 |
| 2013 | $3,307 | $61,370 | $11,480 | $49,890 |
Agents Affiliated with this Home
-
S
Seller's Agent in 2025
Sharon Zunkley
Keller Williams Greater Cleveland Northeast
-
T
Buyer's Agent in 2025
Tina Tangorra
HomeSmart Real Estate Momentum LLC
-
J
Seller's Agent in 2012
Jacci Ruhe
Deleted Agent
Map
Source: MLS Now
MLS Number: 5108460
APN: 02-A-004-0-00-020
- 499 E Main St
- 0 Bates Rd
- 6 E Main St
- 3176 Bates Rd
- 425 N Lake St
- 101 River St
- 5 River St
- 640 N Lake St
- 705 Coralberry Ln Unit 84
- V/L Bates Rd
- 0 Deerfield Dr
- V/L Warner Rd
- 845 N Lake St
- 502 Jonquil Ln Unit 47
- 134 Willowbend Dr
- 3584 County Line Rd
- 210 Square Dr
- 170 E Parkway Dr
- 223 E Parkway Dr
- 204 Parkway Blvd
