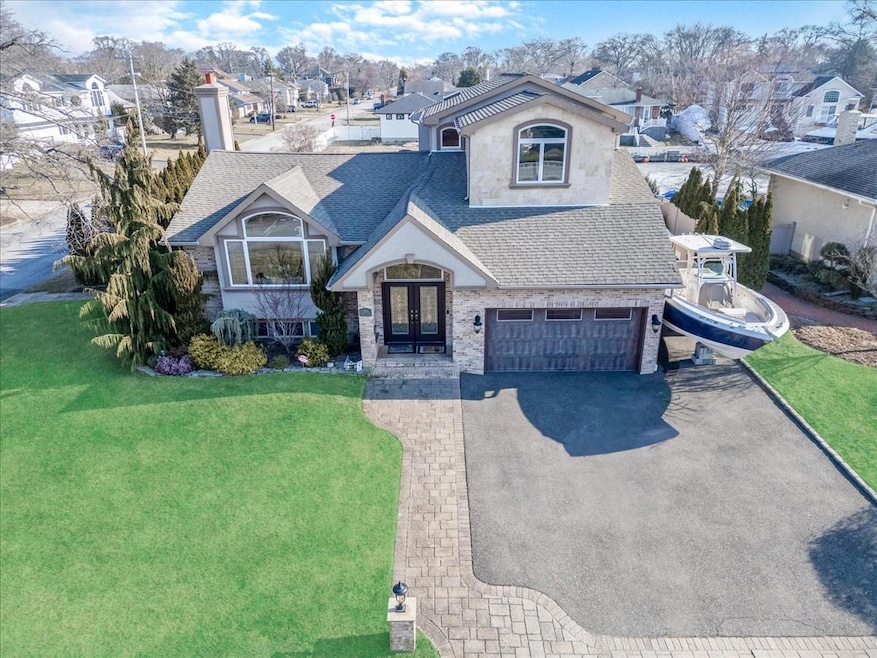
200 Bayview Ave Massapequa, NY 11758
Massapequa NeighborhoodHighlights
- Water Access
- Private Pool
- Deck
- Berner Middle School Rated A
- Home fronts a canal
- Cathedral Ceiling
About This Home
As of May 2025Spring is just around the corner—step into this stunning 5 Bedroom, 4 Full Bath waterfront Split Ranch in the desirable Biltmore Shores section of Massapequa. This home offers endless entertainment possibilities with its resort-style backyard, complete with a heated inground pool, three-level composite deck, 40’ floating dock, and 90’ bulkhead to accommodate all your watercraft. Enjoy the convenience of an outdoor shower and kitchen featuring a pizza oven for al fresco dining. The open-concept kitchen boasts soaring vaulted ceilings, a grand 10’ island perfect for gatherings, and high-end appliances, including a Viking stove and wine fridge. The primary suite is a private retreat with a spa-inspired en suite bath, jetted tub, walk-in closets, and a balcony overlooking the water. The lower level is perfect for relaxing, with a cozy den featuring a fireplace and wet bar, plus a spacious recreation room. Located just two blocks from the exclusive Biltmore Beach Club, this home offers the ultimate waterfront lifestyle.
Last Agent to Sell the Property
EXP Realty Brokerage Phone: 888-276-0630 License #10401360169 Listed on: 01/22/2025

Home Details
Home Type
- Single Family
Est. Annual Taxes
- $22,305
Year Built
- Built in 1960
Lot Details
- 9,900 Sq Ft Lot
- Lot Dimensions are 90x110
- Home fronts a canal
- Front and Back Yard Sprinklers
Parking
- 2 Car Garage
Home Design
- Splanch
Interior Spaces
- 3,500 Sq Ft Home
- 3-Story Property
- Cathedral Ceiling
- 1 Fireplace
Kitchen
- Eat-In Kitchen
- Cooktop
- Dishwasher
- Kitchen Island
- Granite Countertops
Bedrooms and Bathrooms
- 5 Bedrooms
- Main Floor Bedroom
- 4 Full Bathrooms
Outdoor Features
- Private Pool
- Water Access
- Deck
Schools
- Birch Lane Elementary School
- Berner Middle School
- Massapequa High School
Utilities
- Central Air
- Baseboard Heating
- Hot Water Heating System
- Cable TV Available
Listing and Financial Details
- Exclusions: Curtains
- Assessor Parcel Number 2489-65-053-00-0001-0
Ownership History
Purchase Details
Home Financials for this Owner
Home Financials are based on the most recent Mortgage that was taken out on this home.Purchase Details
Home Financials for this Owner
Home Financials are based on the most recent Mortgage that was taken out on this home.Purchase Details
Similar Homes in the area
Home Values in the Area
Average Home Value in this Area
Purchase History
| Date | Type | Sale Price | Title Company |
|---|---|---|---|
| Bargain Sale Deed | $1,535,000 | Abstracts Incorporated | |
| Bargain Sale Deed | $770,000 | None Available | |
| Bargain Sale Deed | $770,000 | None Available | |
| Deed | $710,000 | -- | |
| Deed | $710,000 | -- |
Mortgage History
| Date | Status | Loan Amount | Loan Type |
|---|---|---|---|
| Open | $1,228,000 | New Conventional | |
| Previous Owner | $616,000 | New Conventional |
Property History
| Date | Event | Price | Change | Sq Ft Price |
|---|---|---|---|---|
| 05/08/2025 05/08/25 | Sold | $1,535,000 | -0.9% | $439 / Sq Ft |
| 03/13/2025 03/13/25 | Pending | -- | -- | -- |
| 02/07/2025 02/07/25 | Price Changed | $1,549,000 | -3.1% | $443 / Sq Ft |
| 01/22/2025 01/22/25 | For Sale | $1,598,000 | -- | $457 / Sq Ft |
Tax History Compared to Growth
Tax History
| Year | Tax Paid | Tax Assessment Tax Assessment Total Assessment is a certain percentage of the fair market value that is determined by local assessors to be the total taxable value of land and additions on the property. | Land | Improvement |
|---|---|---|---|---|
| 2025 | $9,863 | $746 | $253 | $493 |
| 2024 | $9,863 | $806 | $277 | $529 |
| 2023 | $23,328 | $854 | $315 | $539 |
| 2022 | $23,328 | $806 | $277 | $529 |
| 2021 | $21,494 | $884 | $304 | $580 |
| 2020 | $25,289 | $1,400 | $1,092 | $308 |
| 2019 | $24,795 | $1,400 | $731 | $669 |
| 2018 | $23,047 | $1,400 | $0 | $0 |
| 2017 | $19,066 | $2,090 | $1,092 | $998 |
| 2016 | $29,232 | $2,090 | $1,092 | $998 |
| 2015 | $9,125 | $2,090 | $1,092 | $998 |
| 2014 | $9,125 | $2,090 | $1,092 | $998 |
| 2013 | $8,299 | $2,090 | $1,092 | $998 |
Agents Affiliated with this Home
-
Anthony LaBella

Seller's Agent in 2025
Anthony LaBella
EXP Realty
(516) 765-7090
1 in this area
33 Total Sales
-
Angela Bitsimis
A
Buyer's Agent in 2025
Angela Bitsimis
HomeSmart Premier Living Rlty
1 in this area
23 Total Sales
Map
Source: OneKey® MLS
MLS Number: 815440
APN: 2489-65-053-00-0001-0
- 14 Gloucester Rd
- 37 Hampton Blvd
- 119 Adam Rd
- 81 Bayview Ave
- 100 Biltmore Blvd
- 36 Kenwood Dr
- 134 Dartmouth Rd
- 226 Biltmore Blvd
- 2 Adam Rd W
- 100 Fairfax Rd
- 31 Morton Ave
- 298 Bayview Ave
- 160 Harbor Ln
- 43 Seabreeze Rd
- 62 Overlea St N
- 308 Sunset Blvd
- 10 Frankel Rd
- 351 Riviera Dr S
- 71 Overlea St E
- 10 Skylark Rd
