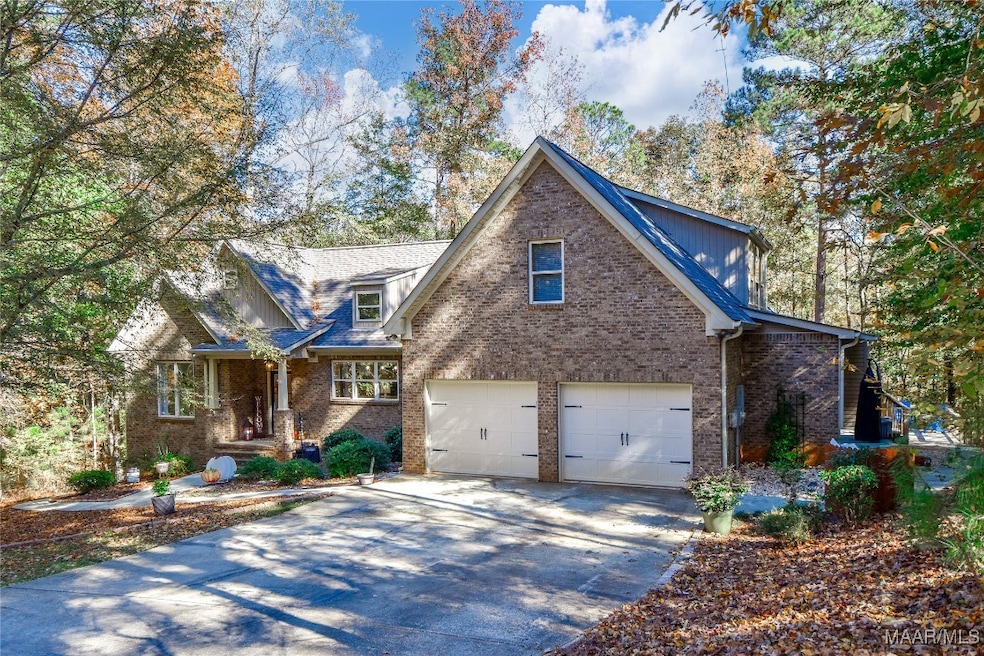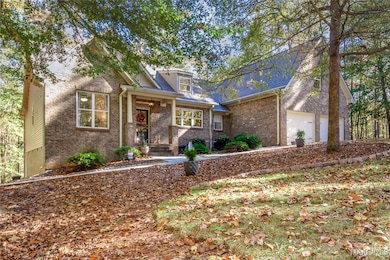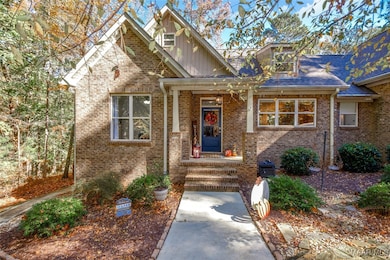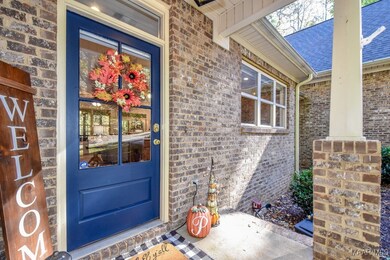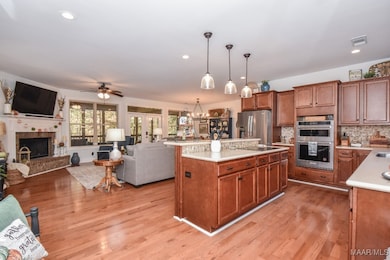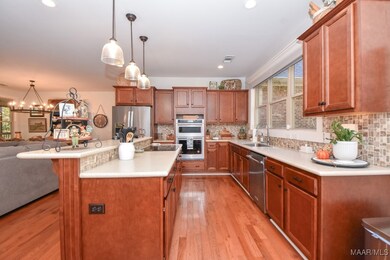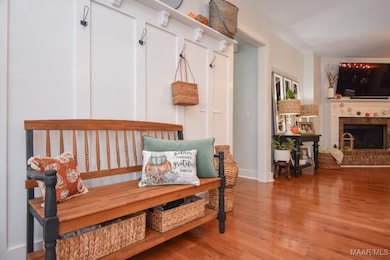200 Beach Island Trace Dadeville, AL 36853
Estimated payment $3,259/month
Highlights
- Outdoor Pool
- 1 Fireplace
- Porch
- Deck
- Walk-In Pantry
- 2 Car Attached Garage
About This Home
?? Lake Martin Retreat on Beach Island Peninsula
Welcome to 200 Beach Island Trace, a beautifully appointed home located in one of Lake Martin’s most desirable communities. This property blends relaxed lake-living with modern comfort, offering the perfect retreat for weekends away or full-time living. Step inside to an inviting open-concept layout filled with natural light . The spacious living area features a cozy fireplace, warm wood accents, and seamless flow to the kitchen and dining spaces—ideal for entertaining. The well-designed kitchen offers ample cabinetry, generous counter space, and a functional layout for cooking and gathering. Large walk in pantry features more cabinetry for all the storage space you will need. The primary suite provides a peaceful sanctuary - large walk in closets , split vanities, large soaking tub and separate tiled shower. The additional 2 bedrooms on the main floor offer plenty of space for family and guests. Upstairs you will find a 4th bedroom and bath perfect for a that private space. Outside, enjoy expansive screened deck and patio areas perfect for dinners, morning coffee, or simply relaxing after a day on the water. With easy access to Lake Martin’s pristine shoreline, community amenities, and nearby restaurants and marinas, this home captures the very best of lake life in Dadeville. Key Features:
• Located on Beach Island Trace in a sought-after Lake Martin community
• Bright, open living spaces • Spacious bedrooms and comfortable layout
• Outdoor living areas ideal for entertaining
• Close proximity to marinas, dining, and recreational activities Discover the charm, beauty, and lifestyle of Lake Martin living at 200 Beach Island Trace—a property you’ll never want to leave.
Home Details
Home Type
- Single Family
Est. Annual Taxes
- $1,004
Year Built
- Built in 2009
HOA Fees
- Property has a Home Owners Association
Parking
- 2 Car Attached Garage
Home Design
- Brick Exterior Construction
Interior Spaces
- 3,291 Sq Ft Home
- 1.5-Story Property
- 1 Fireplace
- Washer and Dryer Hookup
- Partially Finished Basement
Kitchen
- Walk-In Pantry
- Microwave
- Dishwasher
Flooring
- Carpet
- Tile
Bedrooms and Bathrooms
- 3 Bedrooms
- Walk-In Closet
- Soaking Tub
Outdoor Features
- Outdoor Pool
- Deck
- Screened Patio
- Porch
Schools
- Dadeville Elementary School
- Dadeville High Middle School
- Dadeville High School
Utilities
- Central Heating and Cooling System
- Electric Water Heater
Additional Features
- 1.45 Acre Lot
- Outside City Limits
Listing and Financial Details
- Assessor Parcel Number 15-07-36-0-001-001.0300
Community Details
Overview
- Stillwaters Subdivision
Recreation
- Community Pool
Map
Home Values in the Area
Average Home Value in this Area
Tax History
| Year | Tax Paid | Tax Assessment Tax Assessment Total Assessment is a certain percentage of the fair market value that is determined by local assessors to be the total taxable value of land and additions on the property. | Land | Improvement |
|---|---|---|---|---|
| 2024 | $939 | $32,720 | $1,600 | $31,120 |
| 2023 | $900 | $62,860 | $2,200 | $60,660 |
| 2022 | $943 | $62,864 | $2,200 | $60,664 |
| 2021 | $851 | $59,584 | $2,200 | $57,384 |
| 2020 | $851 | $297,920 | $0 | $0 |
| 2019 | $851 | $297,920 | $0 | $0 |
| 2018 | $961 | $334,500 | $0 | $0 |
| 2017 | $961 | $334,500 | $0 | $0 |
| 2016 | $940 | $327,840 | $0 | $0 |
| 2015 | $903 | $315,220 | $0 | $0 |
| 2014 | $922 | $321,500 | $0 | $0 |
| 2013 | -- | $321,500 | $0 | $0 |
Property History
| Date | Event | Price | List to Sale | Price per Sq Ft | Prior Sale |
|---|---|---|---|---|---|
| 11/13/2025 11/13/25 | For Sale | $589,000 | +37.0% | $179 / Sq Ft | |
| 09/07/2023 09/07/23 | Sold | $430,000 | 0.0% | $131 / Sq Ft | View Prior Sale |
| 09/07/2023 09/07/23 | For Sale | $430,000 | +72.0% | $131 / Sq Ft | |
| 06/22/2023 06/22/23 | Off Market | $250,000 | -- | -- | |
| 06/22/2023 06/22/23 | Off Market | $295,000 | -- | -- | |
| 09/02/2021 09/02/21 | Sold | $295,000 | 0.0% | $115 / Sq Ft | View Prior Sale |
| 08/04/2021 08/04/21 | Pending | -- | -- | -- | |
| 08/02/2021 08/02/21 | For Sale | $295,000 | +18.0% | $115 / Sq Ft | |
| 07/06/2015 07/06/15 | Sold | $250,000 | 0.0% | $97 / Sq Ft | View Prior Sale |
| 04/16/2015 04/16/15 | Pending | -- | -- | -- | |
| 03/31/2015 03/31/15 | For Sale | $250,000 | -- | $97 / Sq Ft |
Source: Montgomery Area Association of REALTORS®
MLS Number: 581595
APN: 15-07-36-0-001-001.0300
- 104 Beach Island Trace
- 10 S Fern Ridge Crt
- Lot 92 Tall Pine Place
- Lot 91 Tall Pine Place
- 74 Chinquapin Pass
- 521 Beach Island Trace
- 73 Fern Ridge Ln
- Lot 42 Fern Ridge Ct
- Lot 40 Still Waters Dr Unit 40
- Lot 47 Chinquapin Pass
- Lot 44 Beach Island Trace Unit 44
- Lot 43 & 44 Beach Island Trace Unit 43 & 44
- Lot 102 Beach Island Trace
- Lot 43 Beach Island Trace Unit 43
- Lot 8 S Fern Ridge
- 172 Vista Wood Dr
- 235 Hickory Way
- 69 Long Leaf Way
- Lot 16 Oakwood Ln
- Lot 17 Oakwood Ln
- 985 E Lafayette St
- 936 Girls Ranch Rd
- 219 Vfw Pkwy
- 54 4th Retreat
- 66 Christopher Cir
- 109 11th Ave N
- 3359 Hillabee Rd
- 123 Lee
- 123 Lee Road 660
- 813 Azalea St
- 418 Claud Rd
- 296 Oak St W
- 1 Rosewood Ln
- 11 Villa St
- 66 Gerald Robinson Dr
- 835 W Richland Cir
- 2615 Dunkirk Cir
- 1900 Lee Rd 61
- 762 Hunter Ct
- 1415 Sarah Ln
