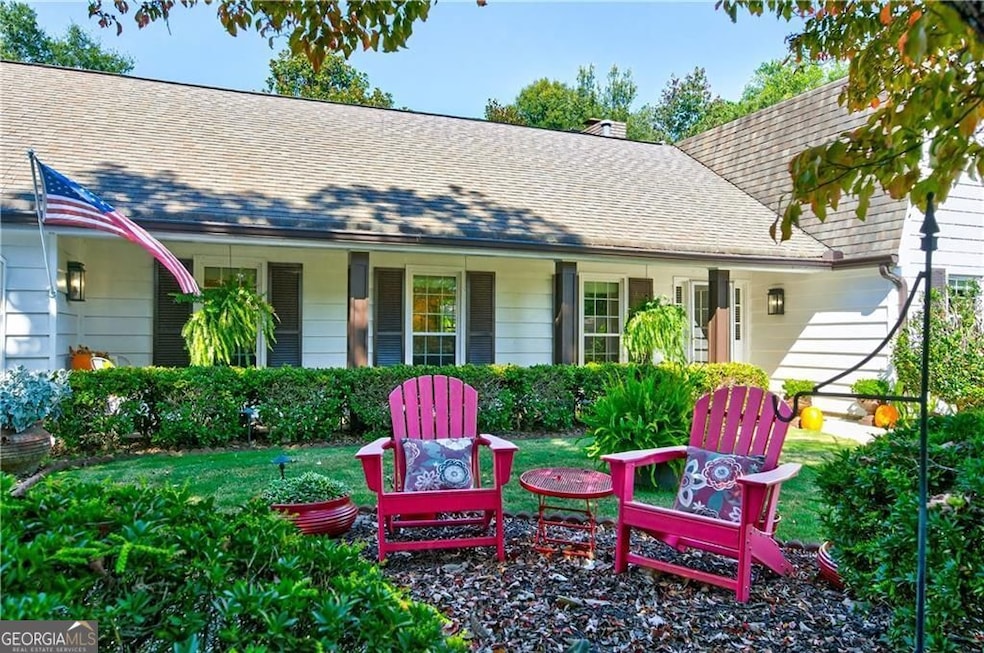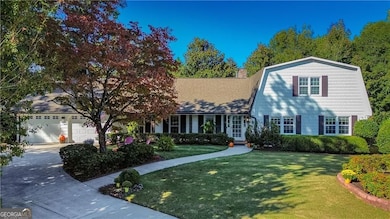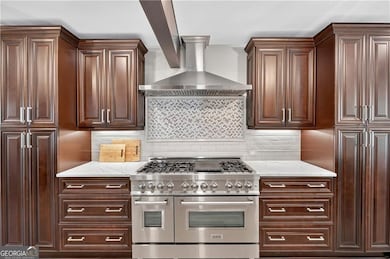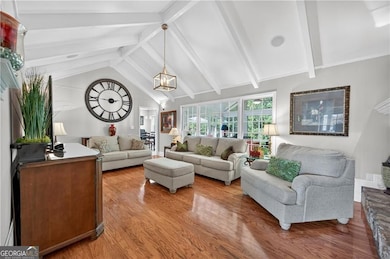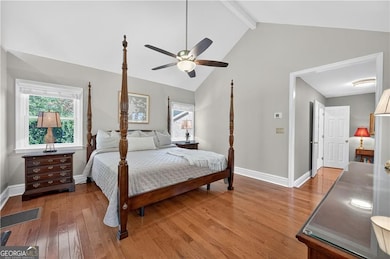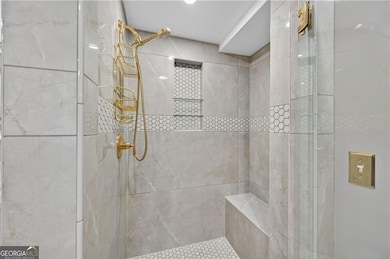200 Bent Grass Dr Roswell, GA 30076
Estimated payment $4,782/month
Highlights
- Dining Room Seats More Than Twelve
- Deck
- Vaulted Ceiling
- Elkins Pointe Middle School Rated A-
- Family Room with Fireplace
- 2-Story Property
About This Home
Classic Chathambilt charm meets modern comfort! This rambling ranch is distinctive, gorgeous and whimsical. Effortless one-level living with additional bedrooms and full bath upstairs-blends classic design with modern living. The expanded chef's kitchen completed in 2021 features an impressive dual-fuel Z-line gas range, quartz counters and custom cabinetry. Cozy up in the family room anchored by a stone fireplace. Entertain in the separate dining room or use it for an office or play space. You will love the primary retreat with fireside sitting area, vaulted ceilings, luxury bath, and custom closet. All bathrooms have been fully modernized. Heated-and-cooled vaulted sunroom will be your favorite, sun-filled room! Outdoor living shines on a gorgeous level lot with a fenced backyard, inviting deck and patio, and beautifully landscaped yard. You must experience it in person! 2 car garage leads to hard working laundry PLUS a mud room. Don't miss the large outbuilding with electric and green house, Ideally located near Crabapple, Historic Roswell, and top North Fulton amenities, this non-HOA community is admired for its iconic streetscapes and welcoming neighborhood feel. Experience the best of Roswell and North Fulton living!
Home Details
Home Type
- Single Family
Est. Annual Taxes
- $2,238
Year Built
- Built in 1975
Lot Details
- 0.43 Acre Lot
- Privacy Fence
- Back Yard Fenced
- Level Lot
- Sprinkler System
Parking
- 2 Car Garage
Home Design
- 2-Story Property
- Slab Foundation
- Composition Roof
Interior Spaces
- 3,727 Sq Ft Home
- Bookcases
- Beamed Ceilings
- Vaulted Ceiling
- Ceiling Fan
- Gas Log Fireplace
- Mud Room
- Family Room with Fireplace
- 2 Fireplaces
- Dining Room Seats More Than Twelve
- Breakfast Room
- Formal Dining Room
- Sun or Florida Room
Kitchen
- Double Oven
- Dishwasher
- Disposal
Flooring
- Wood
- Carpet
- Tile
Bedrooms and Bathrooms
- 5 Bedrooms | 3 Main Level Bedrooms
- Primary Bedroom on Main
- Walk-In Closet
Laundry
- Laundry Room
- Laundry in Kitchen
Home Security
- Carbon Monoxide Detectors
- Fire and Smoke Detector
Eco-Friendly Details
- Energy-Efficient Appliances
- Energy-Efficient Windows
- Energy-Efficient Insulation
- Energy-Efficient Thermostat
Outdoor Features
- Deck
- Outbuilding
- Outdoor Gas Grill
Schools
- Hembree Springs Elementary School
- Elkins Pointe Middle School
- Roswell High School
Utilities
- Forced Air Heating and Cooling System
- Heating System Uses Natural Gas
- Underground Utilities
- Phone Available
- Cable TV Available
Community Details
- No Home Owners Association
- Greenway Country Club Estates Subdivision
Listing and Financial Details
- Tax Block A
Map
Home Values in the Area
Average Home Value in this Area
Tax History
| Year | Tax Paid | Tax Assessment Tax Assessment Total Assessment is a certain percentage of the fair market value that is determined by local assessors to be the total taxable value of land and additions on the property. | Land | Improvement |
|---|---|---|---|---|
| 2025 | $554 | $192,920 | $61,240 | $131,680 |
| 2023 | $5,620 | $199,120 | $33,080 | $166,040 |
| 2022 | $2,104 | $154,120 | $33,480 | $120,640 |
| 2021 | $2,494 | $142,960 | $28,640 | $114,320 |
| 2020 | $2,534 | $136,120 | $27,280 | $108,840 |
| 2019 | $419 | $149,640 | $26,160 | $123,480 |
| 2018 | $2,949 | $130,360 | $35,280 | $95,080 |
| 2017 | $1,924 | $77,880 | $15,760 | $62,120 |
| 2016 | $1,922 | $77,880 | $15,760 | $62,120 |
| 2015 | $2,355 | $77,880 | $15,760 | $62,120 |
| 2014 | $1,997 | $77,880 | $15,760 | $62,120 |
Property History
| Date | Event | Price | List to Sale | Price per Sq Ft |
|---|---|---|---|---|
| 10/22/2025 10/22/25 | Price Changed | $870,000 | 0.0% | $233 / Sq Ft |
| 10/22/2025 10/22/25 | For Sale | $870,000 | +25.2% | $233 / Sq Ft |
| 10/20/2025 10/20/25 | Sold | $695,000 | -20.1% | $186 / Sq Ft |
| 10/10/2025 10/10/25 | For Sale | $870,000 | -- | $233 / Sq Ft |
Source: Georgia MLS
MLS Number: 10623092
APN: 12-1972-0431-010-5
- 20 Wren Dr
- 1275 Pine Valley Ct
- 2012 Towneship Trail
- 11042 Alpharetta Hwy
- 555 Eagles Crest Village Ln
- 1180 Canton St
- 1806 Liberty Ln Unit 125
- 425 Monivea Ln
- 165 Kiveton Park Dr
- 100 Legacy Oaks Cir
- 310 Finchley Dr
- 1055 Alpharetta
- 322 Crestview Cir
- 190 Thompson Place
- 820 Freedom Ln
- 3000 Forrest Walk
- 230 Bluff Oak Dr
- 3905 Timbercreek Cir
- 500 Elgaen Ct
- 585 W Crossville Rd
