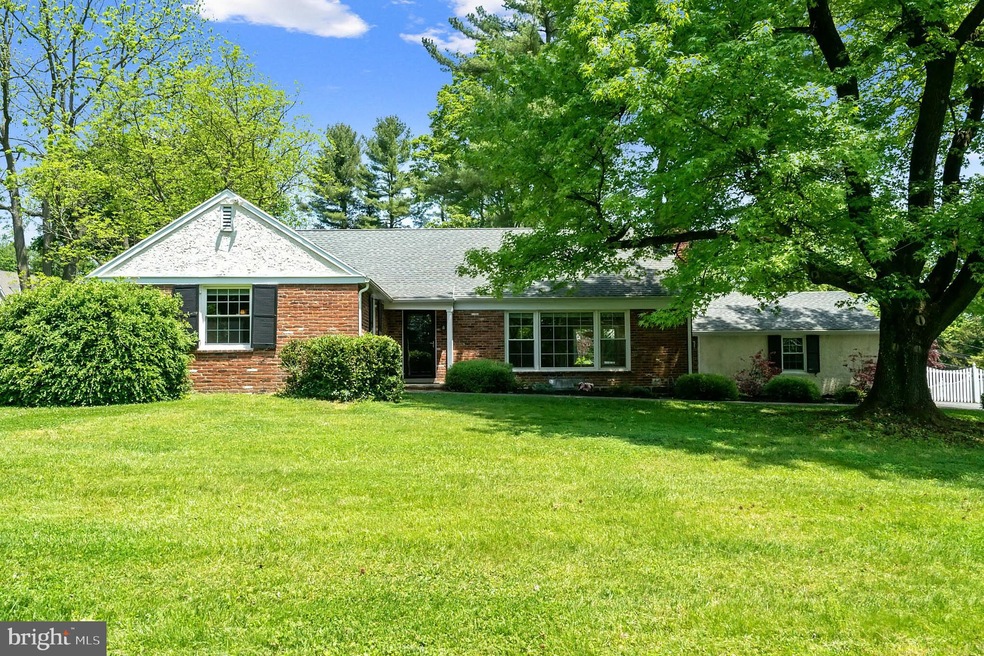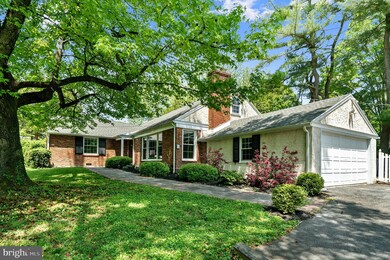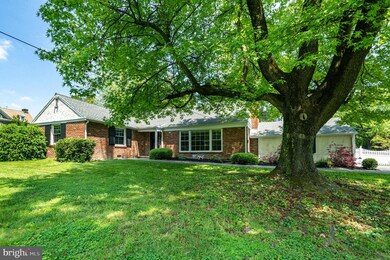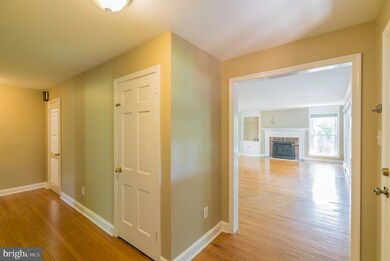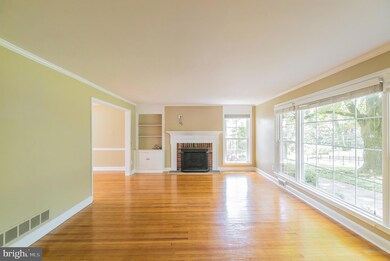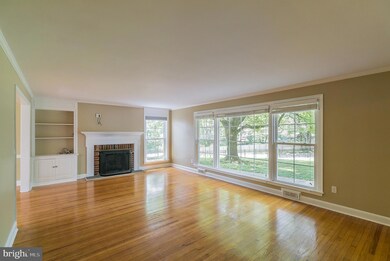
200 Berwind Rd Radnor, PA 19087
Highlights
- Cape Cod Architecture
- Traditional Floor Plan
- 1 Fireplace
- Radnor El School Rated A+
- Wood Flooring
- No HOA
About This Home
As of August 2020Welcome to 200 Berwind Road, located in award winning Radnor Township School District. This bright, light filled home offers many opportunities, first floor living, room for expansion, possible subdivision and much more. Almost an acre lot, this brick, ranch home has been well maintained and updated. Hardwood floors, updated bathrooms, fireplace, 2 car garage, patio and fenced in yard are a few of the wonderful features of this home. Enter the foyer, to your right there is a large living room with large bay window, side long window, built in cabinets, crown molding and brick fireplace with beautiful mantle. The dining room is open from the living room,a nice size with triple windows looking out to the backyard. The kitchen is eat-in with oak cabinetry, stainless steel refrigerator and gas oven, a desk space, a large skylight and a door out to the backyard. Hardwood floors continue from the foyer in the bedrooms. The master bedroom is spacious with a beautifully updated bathroom and large closet. Second and third bedrooms along with the renovated full hall bath complete the living space. The attic is very large, with walk-up hardwood steps, and can be finished for more space, if needed. The basement has high ceilings with potential of being finished space. Crawl space give you storage space. Outside included an attached garage, brick lined, stone walkway and patio with a natural gas line for outside grilling and a fenced-in back yard. Close proximity to I-476 and Rte. 202, easy access to the city, airport, and Radnor train station. Don t miss this opportunity! Please note that Delaware County is conducting a real estate tax reassessment, effective January 1, 2021. If you have any questions or concerns, please contact the Delaware County Treasurer's Office or call the Tax Reassessment Hotline at 610-891-5695.
Home Details
Home Type
- Single Family
Est. Annual Taxes
- $8,152
Year Built
- Built in 1954
Lot Details
- 0.86 Acre Lot
- Lot Dimensions are 192.00 x 310.00
- Landscaped
- Extensive Hardscape
- Level Lot
- Back and Front Yard
- Property is in very good condition
Parking
- 2 Car Attached Garage
- Side Facing Garage
Home Design
- Cape Cod Architecture
- Frame Construction
- Shingle Roof
Interior Spaces
- 1,761 Sq Ft Home
- Property has 1 Level
- Traditional Floor Plan
- Skylights
- 1 Fireplace
- Living Room
- Dining Room
- Partial Basement
- Stainless Steel Appliances
- Laundry on main level
Flooring
- Wood
- Ceramic Tile
Bedrooms and Bathrooms
- 3 Main Level Bedrooms
- En-Suite Primary Bedroom
- 2 Full Bathrooms
Schools
- Radnor Elementary School
- Radnor M Middle School
- Radnor H High School
Utilities
- Forced Air Heating and Cooling System
- Cooling System Utilizes Natural Gas
- Natural Gas Water Heater
- Municipal Trash
Community Details
- No Home Owners Association
- Weirwood Subdivision
Listing and Financial Details
- Tax Lot 050-000
- Assessor Parcel Number 36-02-00821-00
Ownership History
Purchase Details
Home Financials for this Owner
Home Financials are based on the most recent Mortgage that was taken out on this home.Purchase Details
Home Financials for this Owner
Home Financials are based on the most recent Mortgage that was taken out on this home.Purchase Details
Home Financials for this Owner
Home Financials are based on the most recent Mortgage that was taken out on this home.Similar Homes in the area
Home Values in the Area
Average Home Value in this Area
Purchase History
| Date | Type | Sale Price | Title Company |
|---|---|---|---|
| Deed | $585,000 | Title Services | |
| Deed | $374,000 | None Available | |
| Deed | $238,000 | Commonwealth Land Title Ins |
Mortgage History
| Date | Status | Loan Amount | Loan Type |
|---|---|---|---|
| Open | $510,400 | New Conventional | |
| Previous Owner | $135,000 | Credit Line Revolving | |
| Previous Owner | $299,200 | Adjustable Rate Mortgage/ARM | |
| Previous Owner | $100,000 | Purchase Money Mortgage |
Property History
| Date | Event | Price | Change | Sq Ft Price |
|---|---|---|---|---|
| 08/25/2020 08/25/20 | Sold | $585,000 | -2.3% | $332 / Sq Ft |
| 07/26/2020 07/26/20 | Pending | -- | -- | -- |
| 07/16/2020 07/16/20 | Price Changed | $599,000 | -2.6% | $340 / Sq Ft |
| 05/27/2020 05/27/20 | For Sale | $615,000 | +64.4% | $349 / Sq Ft |
| 03/08/2013 03/08/13 | Sold | $374,000 | -14.0% | $212 / Sq Ft |
| 01/06/2013 01/06/13 | Pending | -- | -- | -- |
| 07/24/2012 07/24/12 | For Sale | $435,000 | -- | $247 / Sq Ft |
Tax History Compared to Growth
Tax History
| Year | Tax Paid | Tax Assessment Tax Assessment Total Assessment is a certain percentage of the fair market value that is determined by local assessors to be the total taxable value of land and additions on the property. | Land | Improvement |
|---|---|---|---|---|
| 2024 | $10,151 | $502,080 | $278,380 | $223,700 |
| 2023 | $9,749 | $502,080 | $278,380 | $223,700 |
| 2022 | $9,643 | $502,080 | $278,380 | $223,700 |
| 2021 | $15,488 | $502,080 | $278,380 | $223,700 |
| 2020 | $8,152 | $234,350 | $144,280 | $90,070 |
| 2019 | $7,922 | $234,350 | $144,280 | $90,070 |
| 2018 | $7,767 | $234,350 | $0 | $0 |
| 2017 | $7,604 | $234,350 | $0 | $0 |
| 2016 | $1,286 | $234,350 | $0 | $0 |
| 2015 | $1,312 | $234,350 | $0 | $0 |
| 2014 | $1,286 | $234,350 | $0 | $0 |
Agents Affiliated with this Home
-

Seller's Agent in 2020
Catherine Lowry
BHHS Fox & Roach
(484) 431-5821
2 in this area
106 Total Sales
-

Buyer's Agent in 2020
Lauren Grancell
Keller Williams Realty Devon-Wayne
(610) 308-9799
1 in this area
38 Total Sales
-

Seller's Agent in 2013
Ryan Petrucci
RE/MAX
(267) 625-6745
1 in this area
271 Total Sales
-
N
Buyer's Agent in 2013
NATE PARKYN
Long & Foster
Map
Source: Bright MLS
MLS Number: PADE518710
APN: 36-02-00821-00
- 931 Hollow Rd
- 211 Spruce Tree Rd
- 17 Weirwood Rd
- 213 Pine Tree Rd
- 690 Twin Bridge Dr
- 691 Twin Bridge Dr
- 317 E Beechtree Ln
- 1052 Eagle Rd
- 313 E Beechtree Ln
- 0 Hobbs Rd
- 305 E Beechtree Ln
- 460 King of Prussia Rd
- 1086 Townsend Cir
- 458 Huston Rd
- 654 Limehouse Rd
- 105 Privet Ln
- 475 Arden Rd
- 16 Fariston Rd
- 254 N Aberdeen Ave
- 266 N Aberdeen Ave
