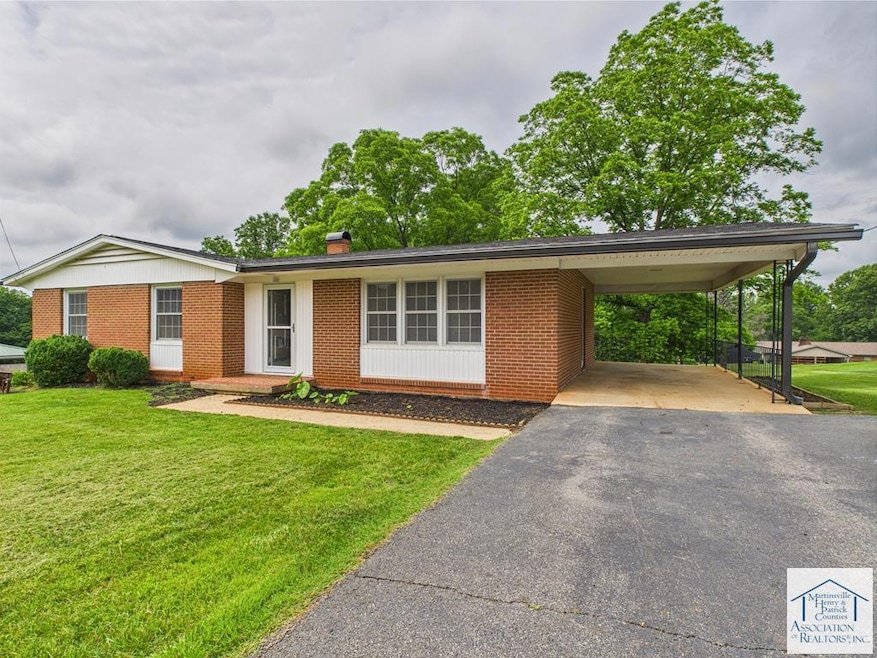200 Blue Ridge Ln Ridgeway, VA 24148
Estimated payment $1,397/month
Highlights
- Main Floor Bedroom
- Porch
- Forced Air Heating and Cooling System
- No HOA
- 1 Car Attached Garage
- Ceiling Fan
About This Home
Exceptional Ranch-Style Home in a Fantastic Neighborhood! Step into this beautifully updated home featuring custom-built cabinets, a sleek new roof, gutters, and replacement windows that enhance both style and efficiency. Enjoy an inviting open floor plan that creates a spacious and airy feel, perfect for gatherings and everyday comfort. The home boasts fresh paint and new flooring throughout, complemented by granite countertops and stainless steel appliances in the kitchen, making it a chef's dream. Relax in the large yard, ideal for entertaining or unwinding, and take advantage of the full basement offering endless possibilities. With a new hot water heater and all these modern upgrades, this home is move-in ready! A bonus room upstairs could easily be converted to a bedroom. All information should be verified by the buyer for accuracy.
Listing Agent
Piedmont Realty Brokerage Email: 2764031114, piedmontmk@gmail.com License #0225204755 Listed on: 05/29/2025
Co-Listing Agent
Piedmont Realty Brokerage Email: 2764031114, piedmontmk@gmail.com License #0225058734
Home Details
Home Type
- Single Family
Est. Annual Taxes
- $463
Year Built
- Built in 1966
Lot Details
- 0.55 Acre Lot
- Level Lot
Home Design
- Brick Exterior Construction
- Composition Roof
- Vinyl Siding
Interior Spaces
- 1,300 Sq Ft Home
- Ceiling Fan
- Vinyl Flooring
- Basement Fills Entire Space Under The House
Kitchen
- Electric Range
- Microwave
- Dishwasher
Bedrooms and Bathrooms
- 2 Bedrooms
- Main Floor Bedroom
- 2 Full Bathrooms
Parking
- 1 Car Attached Garage
- Carport
Outdoor Features
- Outbuilding
- Porch
Utilities
- Forced Air Heating and Cooling System
- Electric Water Heater
- Septic Tank
- Cable TV Available
Community Details
- No Home Owners Association
- Lakewood Forest Subdivision
Map
Home Values in the Area
Average Home Value in this Area
Tax History
| Year | Tax Paid | Tax Assessment Tax Assessment Total Assessment is a certain percentage of the fair market value that is determined by local assessors to be the total taxable value of land and additions on the property. | Land | Improvement |
|---|---|---|---|---|
| 2024 | $463 | $83,500 | $11,000 | $72,500 |
| 2023 | $463 | $83,500 | $11,000 | $72,500 |
| 2022 | $463 | $83,500 | $11,000 | $72,500 |
| 2021 | $463 | $83,500 | $11,000 | $72,500 |
| 2020 | $473 | $85,300 | $11,000 | $74,300 |
| 2019 | $473 | $85,300 | $11,000 | $74,300 |
| 2018 | $47,342 | $85,300 | $11,000 | $74,300 |
| 2017 | $47,342 | $85,300 | $11,000 | $74,300 |
| 2016 | $42,651 | $87,400 | $11,000 | $76,400 |
| 2015 | $42,651 | $87,400 | $11,000 | $76,400 |
| 2014 | $42,651 | $87,400 | $11,000 | $76,400 |
Property History
| Date | Event | Price | Change | Sq Ft Price |
|---|---|---|---|---|
| 08/26/2025 08/26/25 | Price Changed | $255,000 | -1.9% | $196 / Sq Ft |
| 08/01/2025 08/01/25 | Price Changed | $260,000 | -1.9% | $200 / Sq Ft |
| 07/02/2025 07/02/25 | Price Changed | $265,000 | -5.0% | $204 / Sq Ft |
| 05/29/2025 05/29/25 | For Sale | $279,000 | +118.8% | $215 / Sq Ft |
| 08/16/2022 08/16/22 | Sold | $127,500 | 0.0% | $98 / Sq Ft |
| 08/16/2022 08/16/22 | Pending | -- | -- | -- |
| 04/06/2022 04/06/22 | For Sale | $127,500 | -- | $98 / Sq Ft |
Purchase History
| Date | Type | Sale Price | Title Company |
|---|---|---|---|
| Deed | $127,500 | None Listed On Document |
Source: Martinsville, Henry & Patrick Counties Association of REALTORS®
MLS Number: 144904
APN: 140170000
- 0 Horsepasture Price Rd
- 60 Tara Dr
- 42 Fairsky Dr
- 1119 Wagon Trail Rd
- 584 Applewood Rd
- 0 A L Philpott Hwy
- Tract 4-B Red Oak Rd
- 0 Red Oak Rd
- 2327 Horsepasture Price Rd
- 640 Pond Rd
- 16783 A L Philpott Hwy
- 0 Patricia Dr
- 21477 A L Philpott Hwy
- 631 Carver Rd
- 0 Carver Rd
- 1490 Carver Rd
- 250 Kenmore Ave
- 690 Sedgefield Dr
- 2574 Moores Mill Rd
- 0 George Taylor Rd
- 83 Theatre St
- 35 Jonathan Way
- 100 Marshall Way
- 811 Olympia St
- 1110 Drewry Rd
- 402 College St
- 156 Idlewild Dr
- 216 College St Unit 5
- 50 Church St E
- 51 E Church St
- 40 School Dr
- 102 Melrose Place
- 77 Ford St
- 5003 Kings Mountain Rd
- 142 Colonial Dr
- 401 Clearview Dr
- 1130 Ridge Rd
- 100 Ridgeview Ln Unit 12
- 100 Ridgeview Ln Unit 25
- 100 Ridgeview Ln Unit 14







