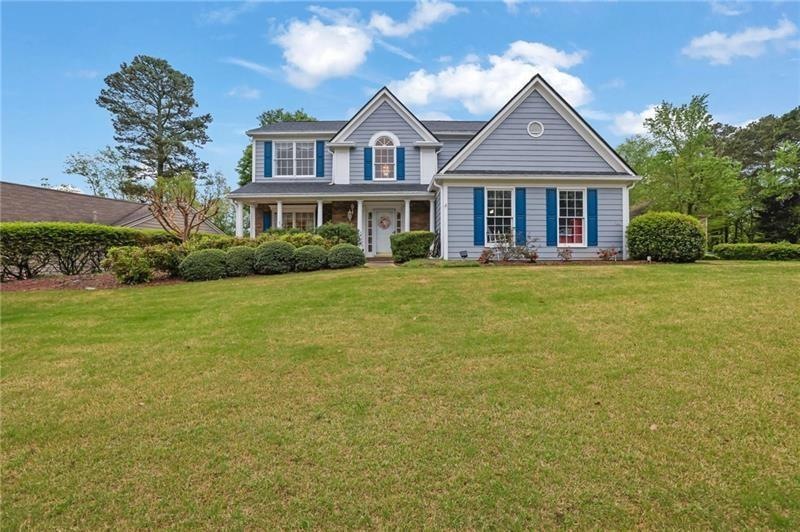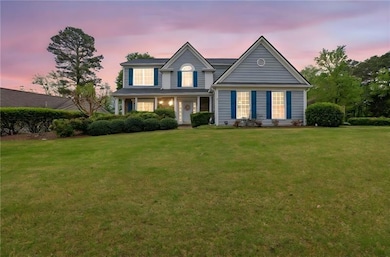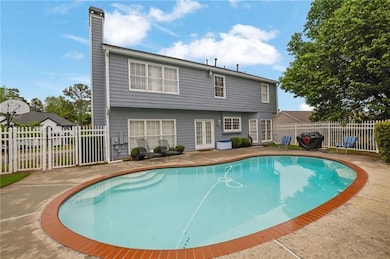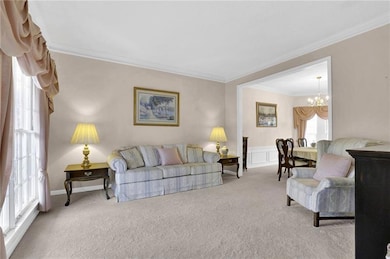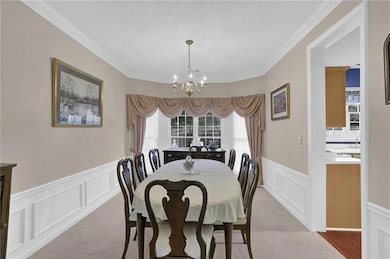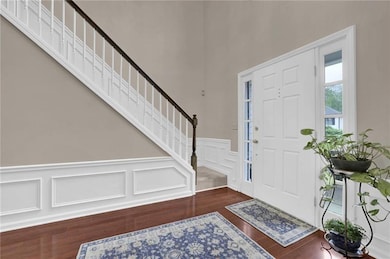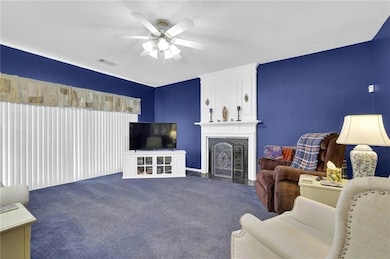200 Boca Ciega Ct Alpharetta, GA 30022
Estimated payment $3,095/month
Highlights
- Heated In Ground Pool
- Dining Room Seats More Than Twelve
- Oversized primary bedroom
- State Bridge Crossing Elementary School Rated A
- Vaulted Ceiling
- Traditional Architecture
About This Home
Fall is in the air, and this home is waiting for a forever Family! This stunning traditional residence boasts four spacious bedrooms and 2.5 bathrooms. Nestled in a sought-after neighborhood, this home is ideal for families seeking the best education and lifestyle. As you enter, you'll be greeted by an inviting foyer that leads to a traditional living concept, featuring high ceilings and exquisite detailing. Great sunlit kitchen. Family room with a fireplace. The Formal dining room seats twelve, and there is a separate formal living room. The Owner's suite offers a serene retreat with a spa-like ensuite bath. Each additional bedroom is generously sized. The backyard paradise is complete with a 16x32 inground, heated Gunite pool! It is perfect for holiday gatherings. A complete sprinkler system supports the lawn. Located in a prime school district. Experience all that this exceptional one-owner home has to offer. Just in Time for the Holidays!
Home Details
Home Type
- Single Family
Est. Annual Taxes
- $2,353
Year Built
- Built in 1990
Lot Details
- 8,712 Sq Ft Lot
- Lot Dimensions are x101x97x100x75
- Private Entrance
- Landscaped
- Corner Lot
- Level Lot
- Irrigation Equipment
- Garden
- Back Yard Fenced and Front Yard
Parking
- 2 Car Garage
- Parking Accessed On Kitchen Level
- Side Facing Garage
- Driveway Level
Home Design
- Traditional Architecture
- Slab Foundation
- Shingle Roof
- Composition Roof
- HardiePlank Type
Interior Spaces
- 2-Story Property
- Vaulted Ceiling
- Ceiling Fan
- 1 Fireplace
- Two Story Entrance Foyer
- Family Room
- Living Room
- Dining Room Seats More Than Twelve
- Breakfast Room
- Formal Dining Room
- Pool Views
- Pull Down Stairs to Attic
Kitchen
- Open to Family Room
- Eat-In Kitchen
- Breakfast Bar
- Walk-In Pantry
- Gas Oven
- Gas Range
- Dishwasher
- Laminate Countertops
- Wood Stained Kitchen Cabinets
- Disposal
Flooring
- Carpet
- Laminate
- Ceramic Tile
Bedrooms and Bathrooms
- 4 Bedrooms
- Oversized primary bedroom
- Walk-In Closet
- Dual Vanity Sinks in Primary Bathroom
- Separate Shower in Primary Bathroom
- Soaking Tub
Laundry
- Laundry Room
- Laundry in Hall
- Laundry on upper level
Home Security
- Carbon Monoxide Detectors
- Fire and Smoke Detector
Pool
- Heated In Ground Pool
- Gunite Pool
Outdoor Features
- Courtyard
- Enclosed Patio or Porch
Schools
- State Bridge Crossing Elementary School
- Taylor Road Middle School
- Chattahoochee High School
Utilities
- Cooling Available
- Zoned Heating System
- Heating System Uses Natural Gas
- Gas Water Heater
- High Speed Internet
- Phone Available
- Cable TV Available
Community Details
- Timberlane Subdivision
Listing and Financial Details
- Legal Lot and Block 27 / B
- Assessor Parcel Number 11 057402020264
Map
Home Values in the Area
Average Home Value in this Area
Tax History
| Year | Tax Paid | Tax Assessment Tax Assessment Total Assessment is a certain percentage of the fair market value that is determined by local assessors to be the total taxable value of land and additions on the property. | Land | Improvement |
|---|---|---|---|---|
| 2025 | $2,353 | $222,760 | $42,760 | $180,000 |
| 2023 | $2,353 | $183,160 | $34,640 | $148,520 |
| 2022 | $2,391 | $142,560 | $36,600 | $105,960 |
| 2021 | $2,350 | $125,600 | $30,240 | $95,360 |
| 2020 | $2,357 | $124,080 | $29,880 | $94,200 |
| 2019 | $263 | $121,920 | $29,360 | $92,560 |
| 2018 | $2,811 | $102,600 | $20,520 | $82,080 |
| 2017 | $2,543 | $86,880 | $14,120 | $72,760 |
| 2016 | $2,497 | $86,880 | $14,120 | $72,760 |
| 2015 | $2,505 | $86,280 | $14,120 | $72,160 |
| 2014 | $2,116 | $73,040 | $11,960 | $61,080 |
Property History
| Date | Event | Price | List to Sale | Price per Sq Ft | Prior Sale |
|---|---|---|---|---|---|
| 11/14/2025 11/14/25 | Sold | $525,000 | -4.5% | $160 / Sq Ft | View Prior Sale |
| 10/24/2025 10/24/25 | For Sale | $550,000 | 0.0% | $167 / Sq Ft | |
| 10/21/2025 10/21/25 | Pending | -- | -- | -- | |
| 10/17/2025 10/17/25 | Price Changed | $550,000 | -8.2% | $167 / Sq Ft | |
| 09/26/2025 09/26/25 | Price Changed | $599,000 | -2.4% | $182 / Sq Ft | |
| 09/12/2025 09/12/25 | Price Changed | $614,000 | -3.2% | $187 / Sq Ft | |
| 09/10/2025 09/10/25 | For Sale | $634,000 | -- | $193 / Sq Ft |
Source: First Multiple Listing Service (FMLS)
MLS Number: 7647043
APN: 11-0574-0202-026-4
- 5022 Anclote Dr
- 4965 Cinnabar Dr
- 4815 Tanners Spring Dr
- 5060 Cinnabar Dr
- 4965 N Bridges Dr
- 225 Morton Creek Cir
- 10840 Mortons Crossing
- 4740 Carversham Way
- 10906 Gallier St
- 130 Douglas Fir Ct Unit 1
- 4790 Roswell Mill Dr
- 220 Magnolia Tree Ct
- 465 Mikasa Dr
- 11150 Highfield Chase Dr
- 5425 Taylor Rd Unit 2
- 230 Pinebridge Ct
- 11390 Ridge Hill Dr
- 11125 Linbrook Ln
- 10570 Bridgemor Dr
