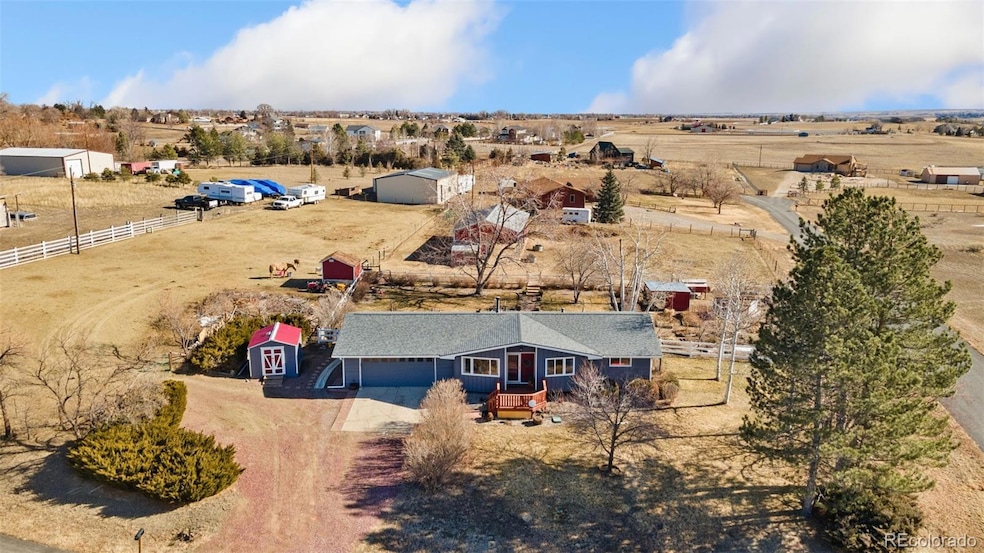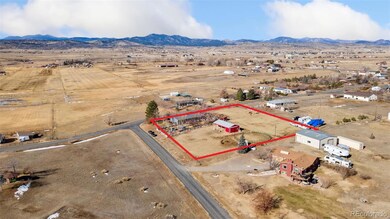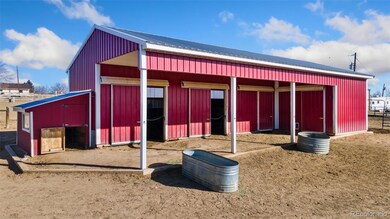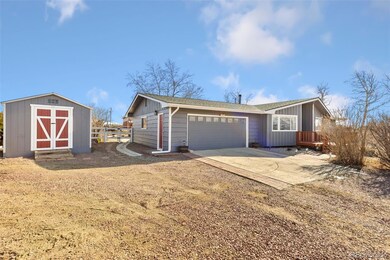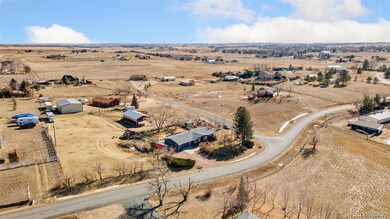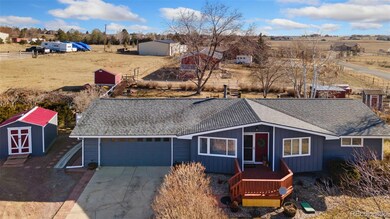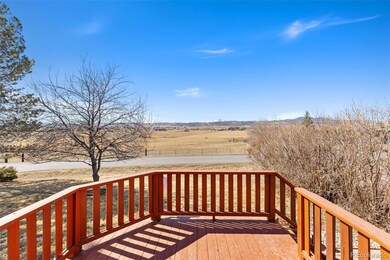
200 Bothun Rd Berthoud, CO 80513
Highlights
- Horses Allowed On Property
- Midcentury Modern Architecture
- Deck
- Berthoud Elementary School Rated A-
- Mountain View
- Wood Burning Stove
About This Home
As of May 2025Embrace the beauty of quiet country living on this stunning 1.52-acre horse property with breathtaking Rocky Mountain views. This peaceful property offers a serene lifestyle with sunrises from the back deck and sunsets from the front deck, where the mountains glow in vibrant tones. Designed for horse enthusiasts, this property features a 3-stall custom barn with a hay/tack room built in 2018, along with 2 fenced pastures, providing plenty of space for your horses to roam. A chicken coop adds to the charm of this country haven, while the fenced, irrigated vegetable and flower gardens offer a perfect spot to grow your own fresh produce and blooms. The beautifully landscaped backyard includes a spacious patio and deck, ideal for relaxing or entertaining while taking in the peaceful surroundings. Additional storage is available with 2 storage sheds and a potting shed for tools and supplies. Inside this inviting 2,154 sq ft home offers 3 bedrooms, 2 bathrooms, and a 2-car garage with an extended workshop. The updated kitchen features freshly painted cabinets, a stylish backsplash, and newer refrigerator, dishwasher, and garbage disposal. The sunlit living room offers expansive windows that frame the mountain views. Engineered hardwood floors spreads from living and dining room, and hallway. The primary bathroom includes a double sink lifted vanity, tub/shower combo, tile flooring, and a new backsplash. The finished basement provides a comfortable family room and two additional rooms, perfect for guests, hobbies, or storage. With a new Class 4 roof, new patio door, and freshly painted exterior, this property offers peace of mind and lasting value. Located just minutes from Berthoud and other major cities, with easy access to the famous Rocky Mountain National Park, this property is the perfect blend of country charm, stunning views, and equestrian amenities.
Last Agent to Sell the Property
C3 Real Estate Solutions LLC Brokerage Email: accounting@c3-re.com,970-225-5152 License #100105052 Listed on: 02/22/2025

Home Details
Home Type
- Single Family
Est. Annual Taxes
- $3,623
Year Built
- Built in 1973
Lot Details
- 1.52 Acre Lot
- West Facing Home
- Property is Fully Fenced
- Corner Lot
- Level Lot
- Private Yard
- Property is zoned FA1
Parking
- 2 Car Attached Garage
- Oversized Parking
- Gravel Driveway
Home Design
- Midcentury Modern Architecture
- Contemporary Architecture
- Slab Foundation
- Composition Roof
- Wood Siding
Interior Spaces
- 1-Story Property
- Built-In Features
- Ceiling Fan
- Wood Burning Stove
- Wood Burning Fireplace
- Double Pane Windows
- Family Room
- Living Room with Fireplace
- Dining Room
- Home Office
- Home Gym
- Mountain Views
- Laundry Room
Kitchen
- Oven
- Range
- Microwave
- Dishwasher
- Disposal
Flooring
- Wood
- Carpet
- Concrete
- Tile
Bedrooms and Bathrooms
- 3 Main Level Bedrooms
Finished Basement
- Basement Fills Entire Space Under The House
- Sump Pump
- Bedroom in Basement
- Crawl Space
Home Security
- Carbon Monoxide Detectors
- Fire and Smoke Detector
Outdoor Features
- Deck
- Patio
Schools
- Berthoud Elementary School
- Turner Middle School
- Berthoud High School
Farming
- Pasture
Horse Facilities and Amenities
- Horses Allowed On Property
- Corral
- Tack Room
- Round Pen
Utilities
- Forced Air Heating and Cooling System
- Septic Tank
Community Details
- No Home Owners Association
- Mountview Acres Subdivision
Listing and Financial Details
- Exclusions: Washer, dryer, seller's personal property
- Assessor Parcel Number R0491390
Ownership History
Purchase Details
Home Financials for this Owner
Home Financials are based on the most recent Mortgage that was taken out on this home.Purchase Details
Home Financials for this Owner
Home Financials are based on the most recent Mortgage that was taken out on this home.Purchase Details
Home Financials for this Owner
Home Financials are based on the most recent Mortgage that was taken out on this home.Purchase Details
Purchase Details
Purchase Details
Similar Homes in Berthoud, CO
Home Values in the Area
Average Home Value in this Area
Purchase History
| Date | Type | Sale Price | Title Company |
|---|---|---|---|
| Special Warranty Deed | $780,000 | Infonuway Titile Com | |
| Interfamily Deed Transfer | -- | Ascendant Title Co | |
| Warranty Deed | $349,900 | North American Title | |
| Interfamily Deed Transfer | -- | None Available | |
| Warranty Deed | $341,000 | North Amer Title Co Of Co | |
| Warranty Deed | $73,500 | -- |
Mortgage History
| Date | Status | Loan Amount | Loan Type |
|---|---|---|---|
| Open | $741,000 | New Conventional | |
| Previous Owner | $363,000 | New Conventional | |
| Previous Owner | $372,925 | New Conventional | |
| Previous Owner | $367,500 | New Conventional | |
| Previous Owner | $317,968 | FHA | |
| Previous Owner | $122,000 | New Conventional | |
| Previous Owner | $85,000 | Credit Line Revolving | |
| Previous Owner | $75,000 | Credit Line Revolving | |
| Previous Owner | $20,000 | Stand Alone Second |
Property History
| Date | Event | Price | Change | Sq Ft Price |
|---|---|---|---|---|
| 05/20/2025 05/20/25 | Sold | $780,000 | 0.0% | $362 / Sq Ft |
| 05/20/2025 05/20/25 | Sold | $780,000 | +1.3% | $362 / Sq Ft |
| 03/20/2025 03/20/25 | Price Changed | $770,000 | 0.0% | $357 / Sq Ft |
| 03/19/2025 03/19/25 | For Sale | $770,000 | -1.3% | $357 / Sq Ft |
| 02/22/2025 02/22/25 | For Sale | $779,900 | +122.9% | $362 / Sq Ft |
| 01/28/2019 01/28/19 | Off Market | $349,900 | -- | -- |
| 10/04/2013 10/04/13 | Sold | $349,900 | 0.0% | $163 / Sq Ft |
| 09/04/2013 09/04/13 | Pending | -- | -- | -- |
| 07/27/2013 07/27/13 | For Sale | $349,900 | -- | $163 / Sq Ft |
Tax History Compared to Growth
Tax History
| Year | Tax Paid | Tax Assessment Tax Assessment Total Assessment is a certain percentage of the fair market value that is determined by local assessors to be the total taxable value of land and additions on the property. | Land | Improvement |
|---|---|---|---|---|
| 2025 | $3,167 | $46,987 | $17,621 | $29,366 |
| 2024 | $3,623 | $46,987 | $17,621 | $29,366 |
| 2022 | $2,982 | $34,569 | $6,936 | $27,633 |
| 2021 | $3,065 | $35,564 | $7,136 | $28,428 |
| 2020 | $2,512 | $29,144 | $7,136 | $22,008 |
| 2019 | $2,313 | $27,228 | $7,136 | $20,092 |
| 2018 | $2,745 | $30,860 | $7,186 | $23,674 |
| 2017 | $2,392 | $30,860 | $7,186 | $23,674 |
| 2016 | $2,240 | $28,011 | $7,944 | $20,067 |
| 2015 | $2,225 | $28,010 | $7,940 | $20,070 |
| 2014 | $1,775 | $21,310 | $7,940 | $13,370 |
Agents Affiliated with this Home
-
J
Seller's Agent in 2025
Jackie Olsgard
C3 Real Estate Solutions, LLC
(563) 380-9230
15 Total Sales
-
A
Buyer's Agent in 2025
Anna Grant
KL Realty
(303) 324-3320
3 Total Sales
-
S
Seller's Agent in 2013
Suzanne Plewes
RE/MAX
-

Buyer's Agent in 2013
Denise Patryas
Denise Patryas
(303) 441-5644
56 Total Sales
Map
Source: REcolorado®
MLS Number: 3780832
APN: 94201-05-017
- 3412 Erving Ct
- 3400 Erving Ct
- 3520 W County Road 8
- 0 W County Road 8e Unit RECIR1018960
- 205 S County Road 23
- 3825 Nations Way
- 2800 Lake Hollow Rd
- 612 Joyce Ct
- 867 Carvin Ct
- 1105 Shelby Dr
- 871 N County Road 23e
- 1805 W County Road 8
- 1916 W County Road 6
- 1061 Berthoud Peak Dr
- 1932 N County Road 23
- 4808 Beverly Dr
- 5128 Foothills Dr
- 1784 Glacier Ave
- 1776 Glacier Ave
- 1428 S County Road 23e
