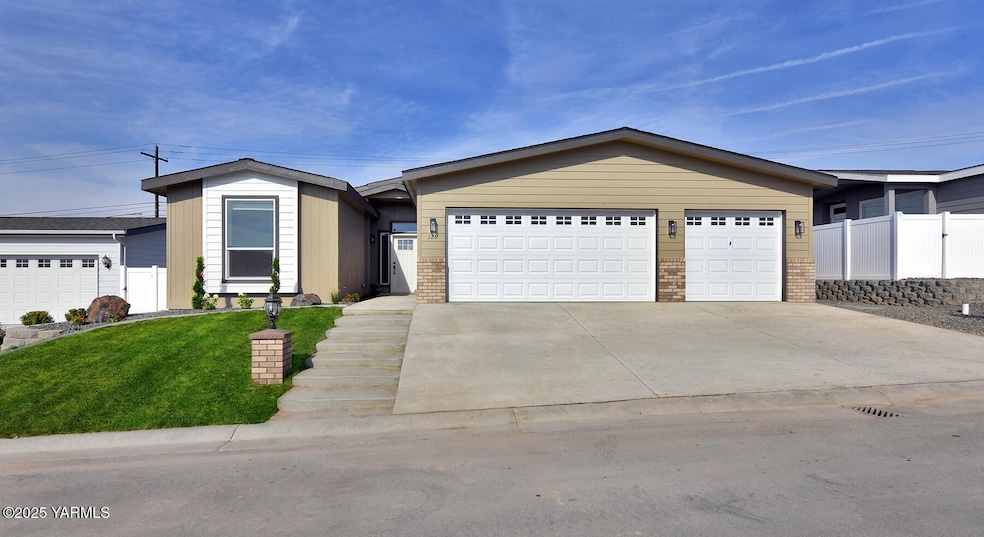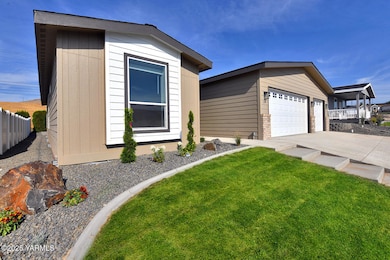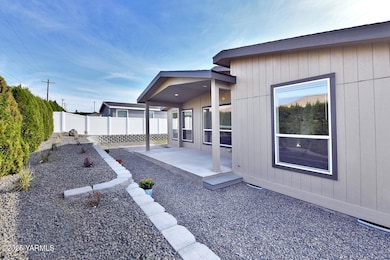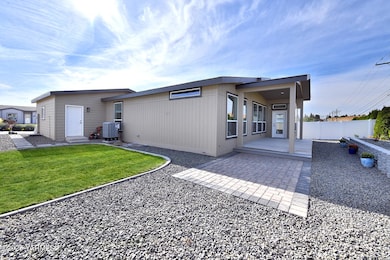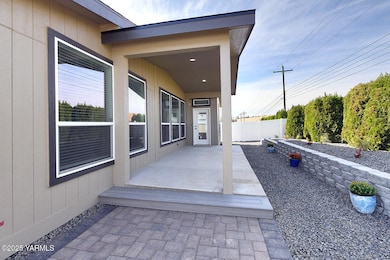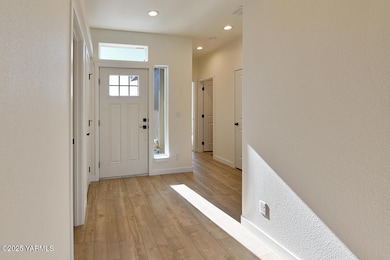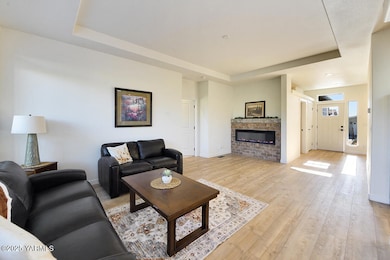200 Bridle Way Unit 129 Yakima, WA 98901
Estimated payment $2,309/month
Highlights
- New Construction
- RV Access or Parking
- Landscaped Professionally
- In Ground Pool
- Gated Community
- Deck
About This Home
Beautiful NEW 3bd/2bth/3 car garage home situated in the upscale 55+ Quail Run gated community. Master bedroom has an en suite bathroom; Hallways are 36', kitchen includes all new appliances - smooth cook top range, built-in microwave, dishwasher, garbage disposal, double door refrigerator, utility room, wood flooring and carpeting in all of the bedrooms. Living room has a beautiful electric fireplace; partial westerly view; vinyl fenced backyard; landscaped yard with plants on a drip system; The beautiful Quail Run Community offers an on-site Manager, lovely clubhouse with full kitchen, game room and large swimming pool. Monthly lot fee covers sewer and garbage pickup, generous RV, trailer and vehicle parking area offered at low monthly fee; Pacific Power will give a $2,750. rebate at closing.
Property Details
Home Type
- Manufactured Home With Leased Land
Est. Annual Taxes
- $3,000
Year Built
- Built in 2025 | New Construction
Lot Details
- Dog Run
- Back Yard Fenced
- Landscaped Professionally
- Sprinkler System
- Garden
Home Design
- Concrete Foundation
- Composition Roof
- Wood Siding
- Tie Down
Interior Spaces
- 1,600 Sq Ft Home
- 1-Story Property
- Fireplace
- Mud Room
- Formal Dining Room
- Den
Kitchen
- Eat-In Kitchen
- Breakfast Bar
- Range with Range Hood
- Microwave
- Dishwasher
- Kitchen Island
- Disposal
Flooring
- Wood
- Carpet
Bedrooms and Bathrooms
- 3 Bedrooms
- Walk-In Closet
- 2 Full Bathrooms
- Dual Sinks
Parking
- 3 Car Attached Garage
- Garage Door Opener
- Off-Street Parking
- RV Access or Parking
Outdoor Features
- In Ground Pool
- Deck
Utilities
- Central Air
- Heating Available
- Cable TV Available
Additional Features
- Accessible Hallway
- Manufactured Home With Leased Land
Community Details
- The community has rules related to covenants, conditions, and restrictions
- Gated Community
Listing and Financial Details
- Assessor Parcel Number 3000001290
Map
Home Values in the Area
Average Home Value in this Area
Tax History
| Year | Tax Paid | Tax Assessment Tax Assessment Total Assessment is a certain percentage of the fair market value that is determined by local assessors to be the total taxable value of land and additions on the property. | Land | Improvement |
|---|---|---|---|---|
| 2025 | $3,164 | $316,000 | -- | $316,000 |
| 2023 | $3,019 | $245,600 | $0 | $245,600 |
| 2022 | $2,250 | $183,700 | $0 | $183,700 |
| 2021 | $2,341 | $183,400 | $0 | $183,400 |
| 2019 | $1,877 | $144,300 | $0 | $144,300 |
| 2018 | $1,359 | $98,000 | $0 | $98,000 |
| 2017 | $1,303 | $99,000 | $0 | $99,000 |
| 2016 | $0 | $100,000 | $0 | $100,000 |
| 2015 | $0 | $101,000 | $0 | $101,000 |
Property History
| Date | Event | Price | List to Sale | Price per Sq Ft |
|---|---|---|---|---|
| 10/09/2025 10/09/25 | For Sale | $389,900 | -- | $244 / Sq Ft |
Source: MLS Of Yakima Association Of REALTORS®
MLS Number: 25-2905
APN: 300000-15514
- 200 Bridle Way Unit 158
- 200 Bridle Way Unit 132
- 200 Bridle Way Unit 156
- 200 Bridle Way Unit 250
- 200 Bridle Way Unit 224
- 200 Bridle Way Unit 203
- 200 Bridle Way Unit 137
- 200 Bridle Way Unit 281
- 200 Bridle Way Unit 249
- 5602 Hilltop Dr
- 303 N 57th St
- 309 Canyon Rd
- 5512 Pear Butte Dr
- 5503 Mount Aix Way
- 216 Santa Roza Dr
- 602 N 57th St
- 5403 Mount Clemens Way
- 5203 Tumac Dr
- 6300 Horizon View Ln
- 815 Topaz Ct
