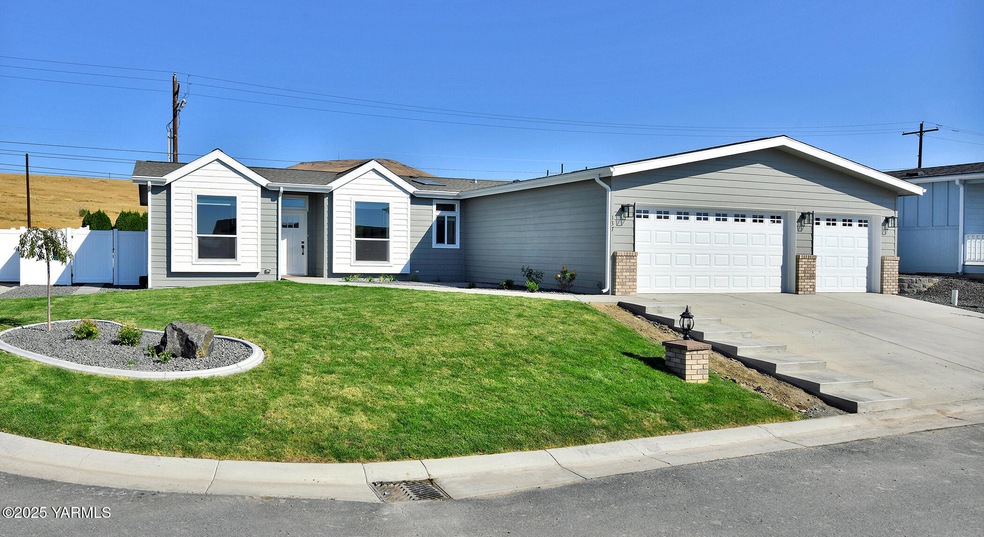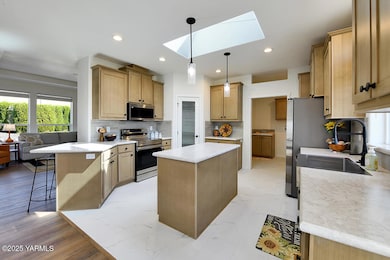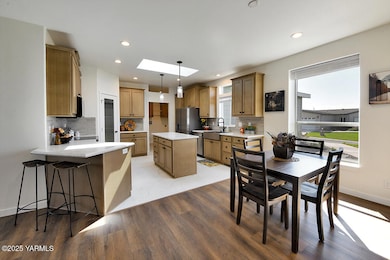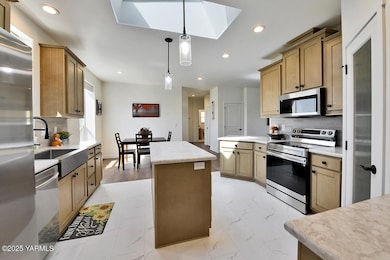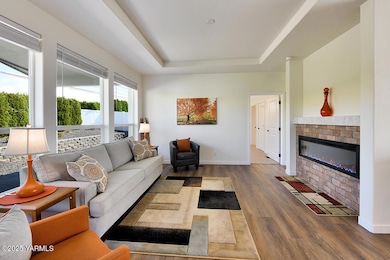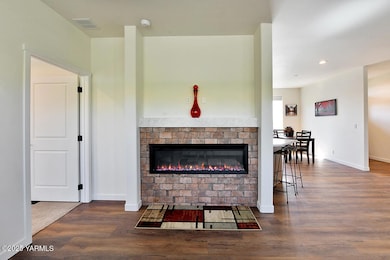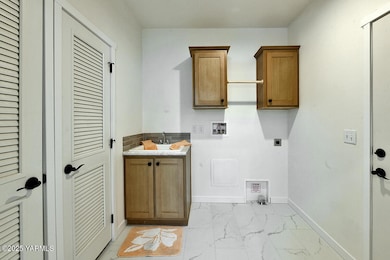200 Bridle Way Unit 137 Yakima, WA 98901
Estimated payment $2,358/month
Highlights
- New Construction
- RV Access or Parking
- Landscaped Professionally
- In Ground Pool
- Gated Community
- Deck
About This Home
Lovely NEW home with 3bdrm/2bth/3car garage situated in the upscale 55+ Quail Run home gated community. Master bedroom has en suite bathroom; kitchen includes all new appliances - smooth cook top range, built in microwave, dishwasher, garbage disposal, double door refrigerator, utility room, wood flooring and carpeting in all of the bedrooms. Living room has a beautiful propane fireplace; partial westerly view; vinyl fenced backyard; landscaped yard with plants on a drip system; The beautiful Quail Run community offers an on-site Manager, beautiful Clubhouse with full kitchen, game room and large swimming pool . Monthly lot fee covers sewer and garbage pickup. generous RV, trailer and vehicle parking area offered at low monthly fee; Pacific Power will give a $2,750. rebate at closing.
Property Details
Home Type
- Manufactured Home With Leased Land
Est. Annual Taxes
- $3,000
Year Built
- Built in 2025 | New Construction
Lot Details
- Landscaped Professionally
- Corner Lot
- Level Lot
- Sprinkler System
- Garden
Home Design
- Concrete Foundation
- Composition Roof
- Wood Siding
- Tie Down
Interior Spaces
- 1,620 Sq Ft Home
- Skylights
- Fireplace
- Mud Room
- Den
- Intercom
- Property Views
Kitchen
- Eat-In Kitchen
- Breakfast Bar
- Built-In Range
- Indoor Grill
- Range Hood
- Microwave
- Dishwasher
- Kitchen Island
- Disposal
Flooring
- Wood
- Carpet
Bedrooms and Bathrooms
- 3 Bedrooms
- Walk-In Closet
- 2 Full Bathrooms
- Dual Sinks
Parking
- 3 Car Attached Garage
- Garage Door Opener
- RV Access or Parking
Outdoor Features
- In Ground Pool
- Deck
Utilities
- Central Air
- Heating Available
- Cable TV Available
Additional Features
- Grab Bars
- Manufactured Home With Leased Land
Community Details
- The community has rules related to covenants, conditions, and restrictions
- Gated Community
Listing and Financial Details
- Assessor Parcel Number 3000001375
Map
Home Values in the Area
Average Home Value in this Area
Tax History
| Year | Tax Paid | Tax Assessment Tax Assessment Total Assessment is a certain percentage of the fair market value that is determined by local assessors to be the total taxable value of land and additions on the property. | Land | Improvement |
|---|---|---|---|---|
| 2025 | $3,114 | $311,000 | -- | $311,000 |
| 2023 | $2,933 | $238,900 | $0 | $238,900 |
| 2022 | $2,627 | $214,500 | $0 | $214,500 |
| 2021 | $2,724 | $213,400 | $0 | $213,400 |
| 2019 | $2,120 | $163,000 | $0 | $163,000 |
| 2018 | $1,586 | $114,400 | $0 | $114,400 |
| 2017 | $1,522 | $115,600 | $0 | $115,600 |
| 2016 | $0 | $116,800 | $0 | $116,800 |
| 2015 | $0 | $0 | $0 | $0 |
Property History
| Date | Event | Price | List to Sale | Price per Sq Ft |
|---|---|---|---|---|
| 10/09/2025 10/09/25 | Price Changed | $399,900 | +5.3% | $247 / Sq Ft |
| 09/24/2025 09/24/25 | For Sale | $379,900 | -- | $235 / Sq Ft |
Source: MLS Of Yakima Association Of REALTORS®
MLS Number: 25-2740
APN: 300000-15554
- 200 Bridle Way Unit 158
- 200 Bridle Way Unit 156
- 200 Bridle Way Unit 250
- 200 Bridle Way Unit 224
- 200 Bridle Way Unit 203
- 200 Bridle Way Unit 129
- 200 Bridle Way Unit 281
- 200 Bridle Way Unit 249
- 303 N 57th St
- 309 Canyon Rd
- 5512 Pear Butte Dr
- 5504 Pear Butte Dr
- 5503 Mount Aix Way
- 216 Santa Roza Dr
- 602 N 57th St
- 5403 Mount Clemens Way
- 703 N 57th St
- 5203 Tumac Dr
- 6300 Horizon View Ln
- 5071 N Sky Vista Ave
