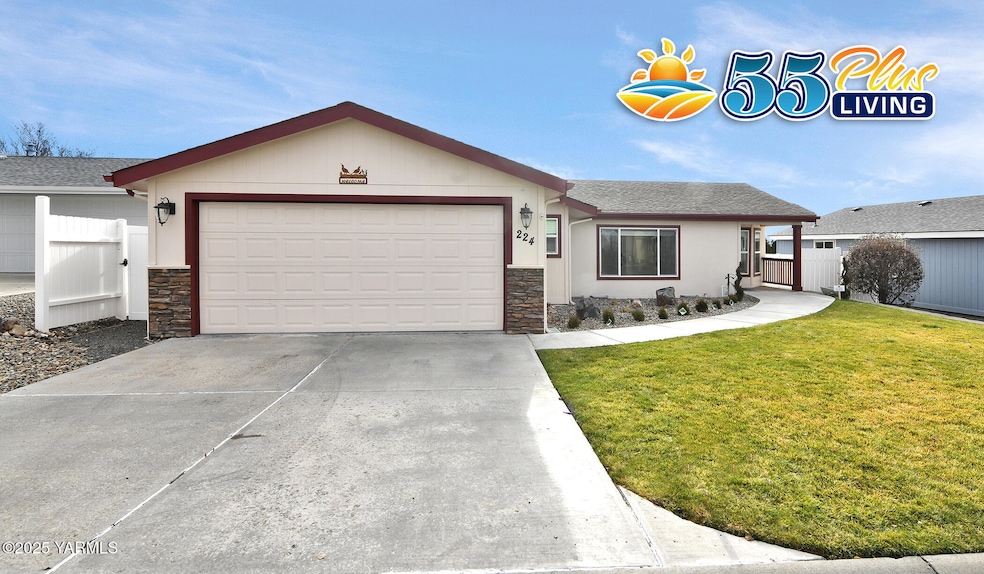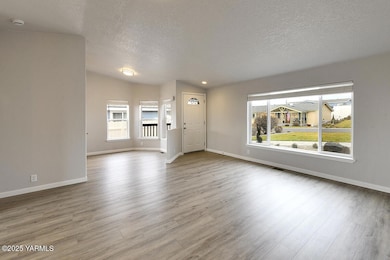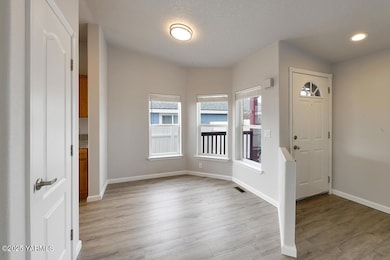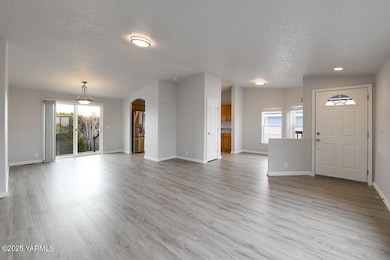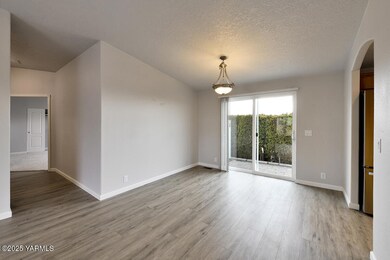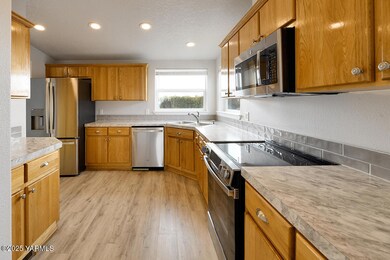200 Bridle Way Unit 224 Yakima, WA 98901
Estimated payment $1,808/month
Total Views
22,424
2
Beds
2
Baths
1,300
Sq Ft
$243
Price per Sq Ft
Highlights
- Gated Community
- Deck
- Formal Dining Room
- Landscaped Professionally
- Community Pool
- 2 Car Attached Garage
About This Home
Home remodeled, new appliances (25 cu ft refer w/ice, slide in smooth top oven, dishwasher, built in microwave). New countertops, kitchen sink, lighting, custom interior painting, new flooring and upgraded carpet for both bedrooms also new baseboards. New landscaping with auto sprinklers, drip systems for plants, patio w/pavers. Handrail and fencing. New gas furnace w/heat pump.This is a 55+ Active Adult Gated Community, Pool & Spa, Dog Park. On site management, community guidelines.Approval for residency by background check.
Property Details
Home Type
- Manufactured Home With Leased Land
Est. Annual Taxes
- $1,750
Year Built
- Built in 2006
Lot Details
- Dog Run
- Back Yard Fenced
- Landscaped Professionally
- Sprinkler System
Home Design
- Block Foundation
- Composition Roof
- HardiePlank Type
Interior Spaces
- 1,300 Sq Ft Home
- 1-Story Property
- Formal Dining Room
- Property Views
Kitchen
- Range
- Microwave
- Dishwasher
Flooring
- Carpet
- Laminate
Bedrooms and Bathrooms
- 2 Bedrooms
- Dual Closets
- 2 Full Bathrooms
Parking
- 2 Car Attached Garage
- Garage Door Opener
Accessible Home Design
- Accessible Hallway
- Doors are 32 inches wide or more
Outdoor Features
- Deck
- Exterior Lighting
Utilities
- Central Air
- Heating System Uses Gas
- Cable TV Available
Listing and Financial Details
- Assessor Parcel Number 30000015207
Community Details
Overview
- Built by Karsten
- The community has rules related to covenants, conditions, and restrictions
Recreation
- Community Pool
Security
- Gated Community
Map
Create a Home Valuation Report for This Property
The Home Valuation Report is an in-depth analysis detailing your home's value as well as a comparison with similar homes in the area
Home Values in the Area
Average Home Value in this Area
Property History
| Date | Event | Price | List to Sale | Price per Sq Ft | Prior Sale |
|---|---|---|---|---|---|
| 03/11/2025 03/11/25 | For Sale | $315,900 | +75.5% | $243 / Sq Ft | |
| 07/10/2018 07/10/18 | Sold | $180,000 | +37.6% | $136 / Sq Ft | View Prior Sale |
| 06/14/2018 06/14/18 | Pending | -- | -- | -- | |
| 12/08/2015 12/08/15 | Sold | $130,800 | -- | $99 / Sq Ft | View Prior Sale |
| 11/30/2015 11/30/15 | Pending | -- | -- | -- |
Source: MLS Of Yakima Association Of REALTORS®
Source: MLS Of Yakima Association Of REALTORS®
MLS Number: 25-562
Nearby Homes
- 200 Bridle Way Unit 158
- 200 Bridle Way Unit 156
- 200 Bridle Way Unit 160
- 200 Bridle Way Unit 250
- 200 Bridle Way Unit 203
- 200 Bridle Way Unit 129
- 200 Bridle Way Unit 137
- 200 Bridle Way Unit 281
- 200 Bridle Way Unit 249
- 303 N 57th St
- 309 Canyon Rd
- 5512 Pear Butte Dr
- 5504 Pear Butte Dr
- 216 Santa Roza Dr
- 602 N 57th St
- 5403 Mount Clemens Way
- 703 N 57th St
- 5203 Tumac Dr
- 6300 Horizon View Ln
- 5071 N Sky Vista Ave
