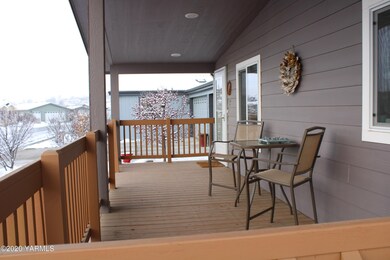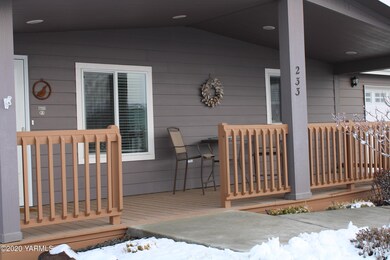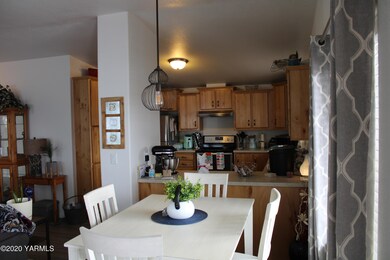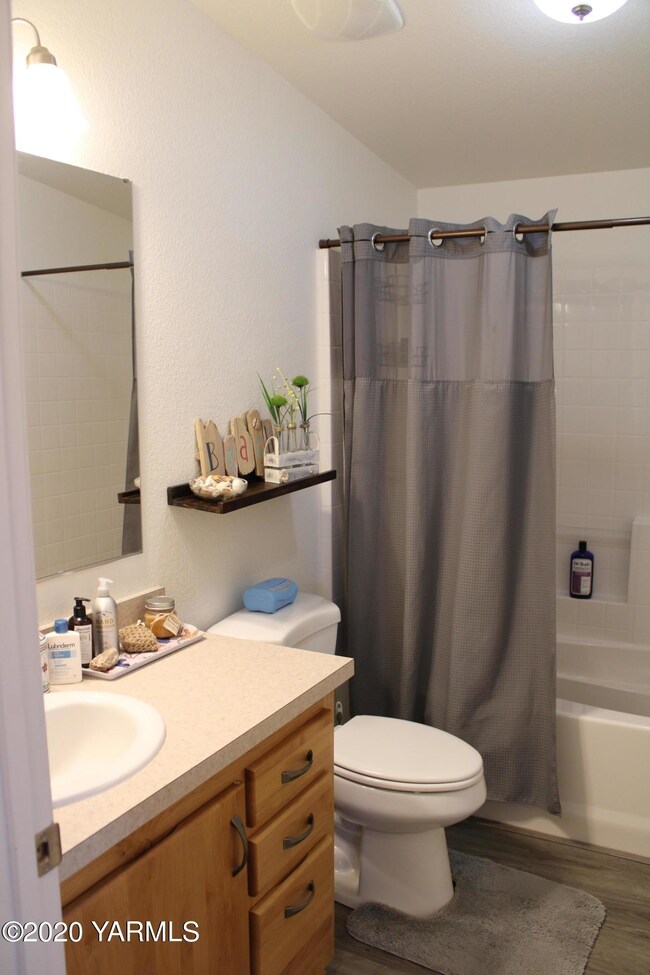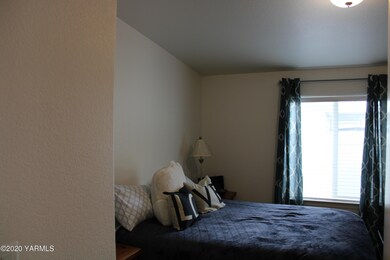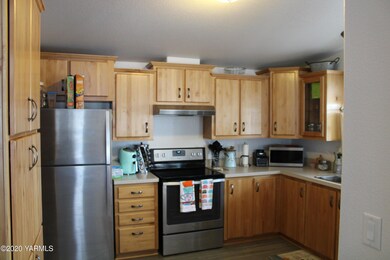
$169,900
- 3 Beds
- 2 Baths
- 1,306 Sq Ft
- 1011 N 34th Ave
- Unit 59
- Yakima, WA
Welcome to Your New Home in Whispering Pines! Discover this brand-new manufactured home nestled in the serene Whispering Pines 55+ community.This charming residence offers modern conveniences with a thoughtful, open-concept design that maximizes space and light. The home features a spacious kitchen with sleek stainless steel appliance package,ample hardwood cabinetry, ideal for both meal prep
Steve McNamer Windermere Prof Partners

