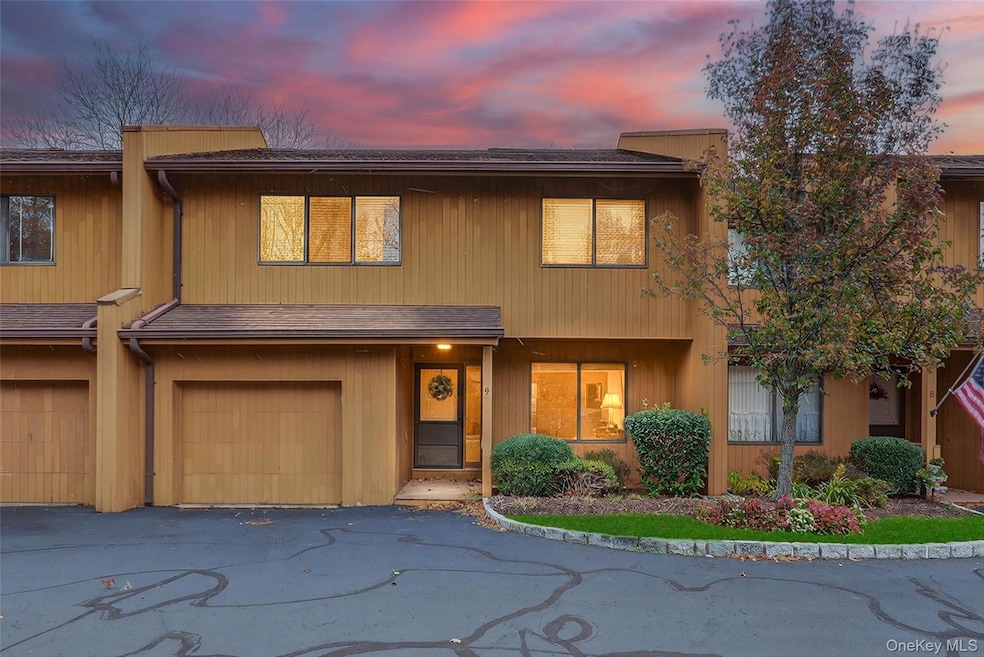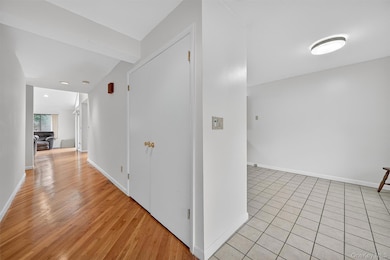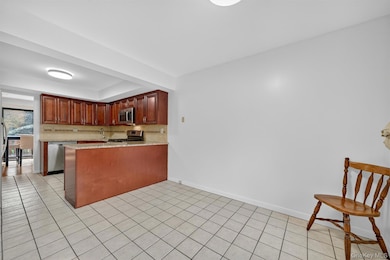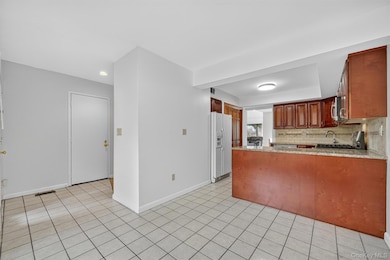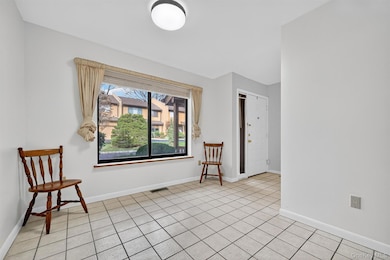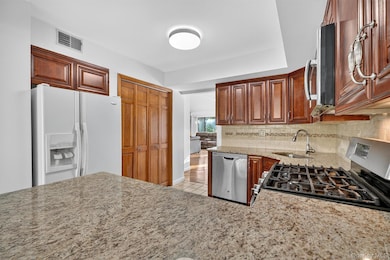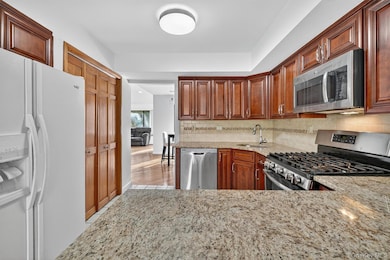200 California Rd Unit 9 Bronxville, NY 10708
Estimated payment $5,698/month
Highlights
- Open Floorplan
- Deck
- Wood Flooring
- William E Cottle School Rated A
- Cathedral Ceiling
- 1 Fireplace
About This Home
Discover Pasadena Green, a quiet and tucked-away townhouse community perfectly positioned between Tuckahoe and Mount Vernon. This well-kept three-level home features a stylish eat-in kitchen with granite counters, stainless steel appliances, and light custom cabinetry. The main floor offers a separate dining area and a bright living room with cathedral ceilings, a fireplace, and sliding doors leading out to a private patio. A first-floor laundry room adds everyday convenience. The upper level includes a spacious primary suite with its own bath and walk-in closets, along with a second bedroom, full hall bath, and a versatile den/office. The finished lower level provides flexible bonus space—ideal for a family room, gym, playroom, or media setup. Additional perks include an attached one-car garage, ample guest parking throughout the complex and pet friendly. Close to major highways and the Bronxville Metro-North station, this home blends privacy, comfort, and convenience.
Listing Agent
eXp Realty Brokerage Phone: 888-276-0630 License #10401388634 Listed on: 11/19/2025

Open House Schedule
-
Sunday, November 23, 20251:00 to 3:00 pm11/23/2025 1:00:00 PM +00:0011/23/2025 3:00:00 PM +00:00Add to Calendar
Townhouse Details
Home Type
- Townhome
Est. Annual Taxes
- $15,871
Year Built
- Built in 1986
Lot Details
- 2,178 Sq Ft Lot
- Two or More Common Walls
HOA Fees
- $691 Monthly HOA Fees
Parking
- 1 Car Attached Garage
- Driveway
Home Design
- Frame Construction
Interior Spaces
- 2,178 Sq Ft Home
- 2-Story Property
- Open Floorplan
- Cathedral Ceiling
- Ceiling Fan
- Recessed Lighting
- 1 Fireplace
- Formal Dining Room
Kitchen
- Eat-In Galley Kitchen
- Gas Range
- Microwave
- Dishwasher
- Granite Countertops
Flooring
- Wood
- Carpet
- Tile
Bedrooms and Bathrooms
- 2 Bedrooms
- En-Suite Primary Bedroom
- Walk-In Closet
Laundry
- Laundry in unit
- Dryer
- Washer
Finished Basement
- Crawl Space
- Basement Storage
Outdoor Features
- Deck
Schools
- Cecil H Parker Elementary School
- Pennington Middle School
- Mt Vernon High School
Utilities
- Forced Air Heating and Cooling System
- Natural Gas Connected
Community Details
- Association fees include common area maintenance, exterior maintenance, grounds care, snow removal, trash
Listing and Financial Details
- Assessor Parcel Number 0800-165-026-02160-000-0006-109
Map
Home Values in the Area
Average Home Value in this Area
Property History
| Date | Event | Price | List to Sale | Price per Sq Ft |
|---|---|---|---|---|
| 11/19/2025 11/19/25 | For Sale | $699,000 | -- | $321 / Sq Ft |
Source: OneKey® MLS
MLS Number: 934787
- 184 Hillcrest Rd
- 2 Lockwood Ave Unit 3B
- 2 Lockwood Ave Unit 2B
- 2 Lockwood Ave Unit 3D
- 257 Sheridan Ave
- 466 California Rd
- 2 Valois Place
- 12 Hewitt Ave
- 10 Westway
- 225 Pennsylvania Ave
- 15 Hillside Rd
- 9 White Plains Rd
- 124 Robins Rd Unit 124
- 10 Poplar Ave
- 12 Sunnybrae Place
- 838 Pelhamdale Ave Unit 3R
- 170 Lawrence St
- 2 Fordal Rd
- 35 Columbia Place
- 99 Bateman Place
- 433 New Rochelle Rd
- 166 Hillcrest Rd
- 59 Oregon Ave
- 76 Chestnut Ave
- 520 River Ave Unit 1
- 260 Eastchester Rd
- 519 Fifth Ave Unit 2N
- 161 Pearsall Dr Unit 6F
- 98 Rosehill Ave
- 88 Lincoln Ave Unit 2G
- 305 Sixth Ave Unit 6A
- 231 Sixth Ave Unit 1
- 18 Lomond Place
- 232 Fifth Ave Unit S
- 12 Thomas Place Unit 3
- 138 Mayflower Ave Unit 1
- 139 Fifth Ave
- 139 Fifth Ave Unit 2c
- 57 Lorraine Terrace Unit 234
- 194 Summit Ave Unit 2
