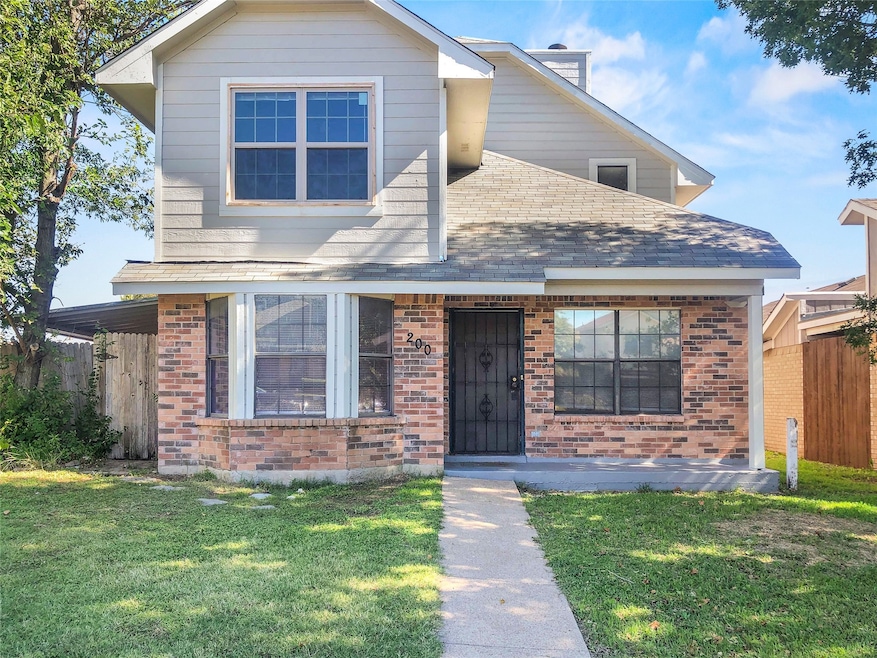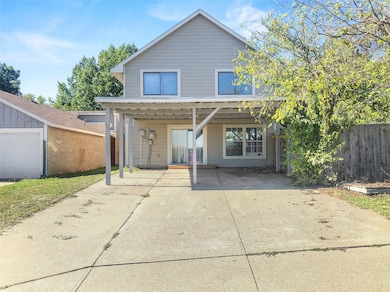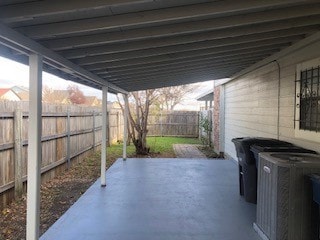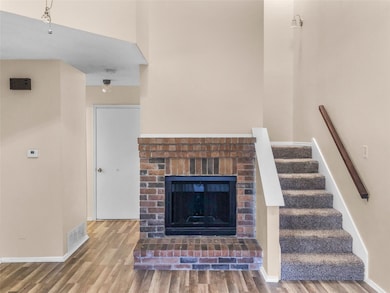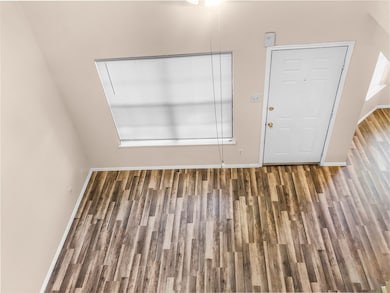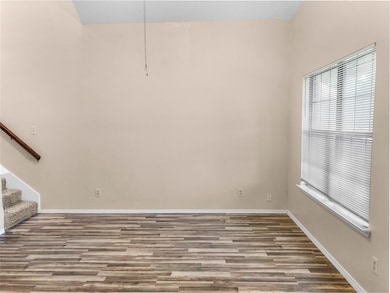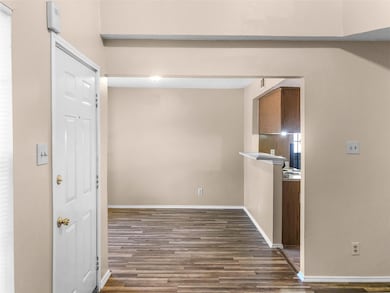200 Callender Dr Fort Worth, TX 76108
Live Oak Creek NeighborhoodHighlights
- Vaulted Ceiling
- Traditional Architecture
- Skylights
- North Elementary School Rated 9+
- Covered Patio or Porch
- Laundry in Utility Room
About This Home
This spacious 2 story home offers a large living room that flows into the dining & kitchen area. The converted garage can serve as a game room, office or a second living room. The kitchen features an electric stove ,oven & dishwasher. The living room boasts with vaulted ceilings, wood-burning fireplace & there is a half bathroom on the 1st floor for convenience.
There is vinyl wood flooring that extends through the living & dining room, also there is carpet in all 3 bedrooms and the converted garage. The Primary Bedroom offers plenty of space and the en-suite Bathroom has dual sinks, standard tub, separate shower & a walk-in closet. The other 2 Bedrooms are a good size & offers ample closet space. The fenced in backyard has covered patio for outdoor entertainment & there is a covered carport in the rear of the property for parking.
The Property is Pet Friendly max 2, small dogs only & required Animal Deposit, Thank You!
This property is close by Retail Stores & Restaurants, don't miss your chance to make this your new home.
This Property is waiting just for you!
Listing Agent
Classic Property Management Brokerage Phone: 817-640-2064 License #0643570 Listed on: 05/06/2025
Home Details
Home Type
- Single Family
Est. Annual Taxes
- $6,757
Year Built
- Built in 1985
Lot Details
- 7,100 Sq Ft Lot
- Wood Fence
Home Design
- Traditional Architecture
- Brick Exterior Construction
- Wood Siding
Interior Spaces
- 2,202 Sq Ft Home
- 2-Story Property
- Vaulted Ceiling
- Ceiling Fan
- Skylights
- Wood Burning Fireplace
- Laundry in Utility Room
Kitchen
- Electric Oven
- Electric Range
- Dishwasher
- Disposal
Flooring
- Carpet
- Luxury Vinyl Plank Tile
Bedrooms and Bathrooms
- 3 Bedrooms
Parking
- 2 Attached Carport Spaces
- Driveway
Schools
- North Elementary School
- Brewer High School
Additional Features
- Covered Patio or Porch
- Central Heating and Cooling System
Listing and Financial Details
- Residential Lease
- Property Available on 5/6/25
- Tenant pays for all utilities, electricity, grounds care, insurance, sewer, water
- 12 Month Lease Term
- Assessor Parcel Number 05419719
Community Details
Overview
- Legacy Village Add Subdivision
Pet Policy
- Pet Restriction
- Pet Size Limit
- 2 Pets Allowed
- Dogs Allowed
- Breed Restrictions
Map
Source: North Texas Real Estate Information Systems (NTREIS)
MLS Number: 20927240
APN: 05419719
- 205 Callender Dr
- 9945 Pack Saddle Trail
- 9961 Long Rifle Dr
- 9936 Long Rifle Dr
- 10032 Lone Eagle Dr
- 9900 Long Rifle Dr
- 10105 Lone Eagle Dr
- 129 Grand Meadow Dr
- 10036 Long Rifle Dr
- 10101 Leatherwood Dr
- 108 N Flaxseed Ln
- 324 Pepperwood Trail
- 10125 Leatherwood Dr
- 10149 Lone Eagle Dr
- 9940 Peregrine Trail
- 10116 Indian Mound Rd
- 10224 Long Rifle Dr
- 10128 High Eagle Trail
- 10149 High Eagle Trail
- 9877 Osprey Dr
- 10013 N Suttonwood Dr
- 109 Suttonwood Dr
- 100 Bugle Ct
- 10117 Pack Saddle Trail
- 120 N Flaxseed Ln
- 10116 Long Rifle Dr
- 10132 Long Rifle Dr
- 9800 Plainfield Dr
- 10125 Indian Mound Rd
- 254 Indian Mound Ct
- 9952 Sparrow Hawk Ln
- 617 Chickadee Dr
- 10306 Stoney Bridge Ct
- 9812 Sparrow Hawk Ln
- 628 Bay Laurel Ln
- 10319 Little Valley Rd
- 637 Chalk Knoll Rd
- 768 Chalk Knoll Rd
- 753 Academy Blvd
- 416 Deauville Dr
