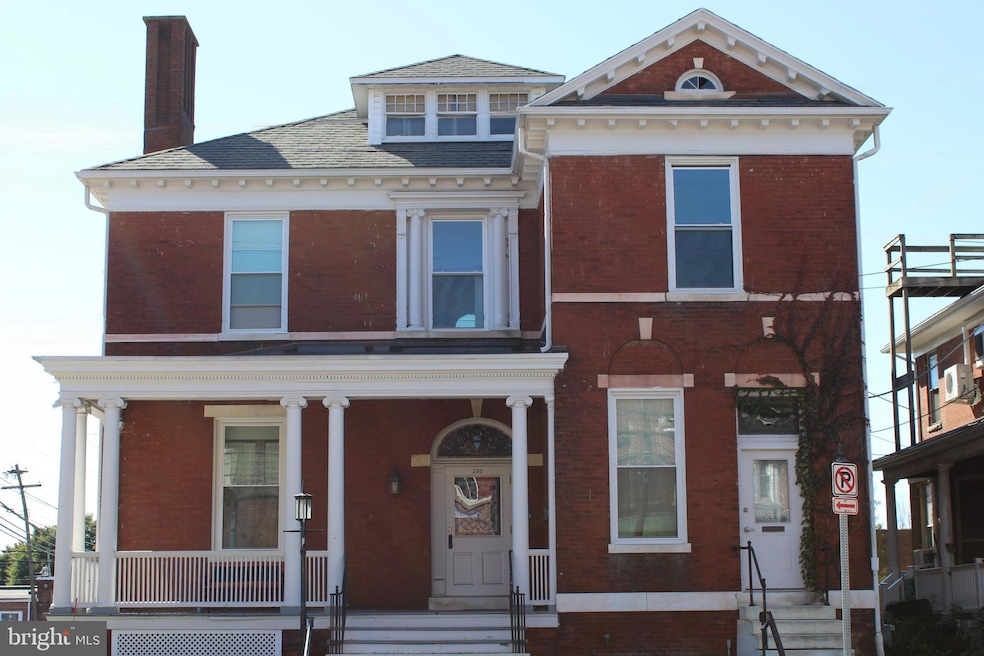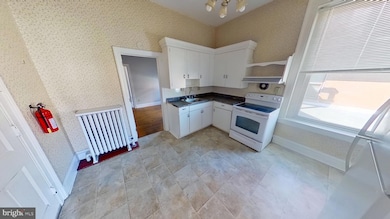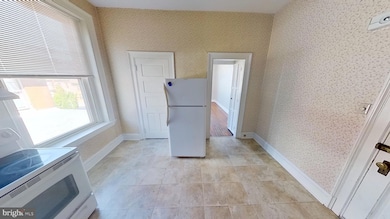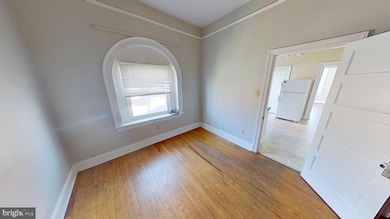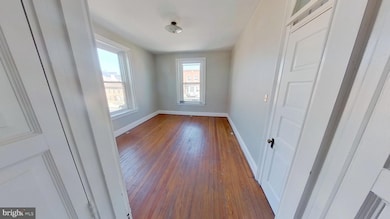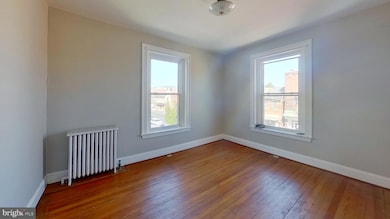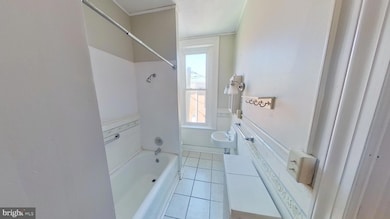200 Carlisle St Unit C Hanvoer, PA 17331
Hanover Historic District NeighborhoodHighlights
- Traditional Architecture
- Dogs and Cats Allowed
- Radiator
- Clearview Elementary School Rated A-
About This Home
Note: Applicant must fill out an application and be approved PRIOR to viewing the property. The online application can be found on our website. You can apply for this property under the property description.
Listing Agent
(717) 880-4034 alicia@somgmt.com Southern Management Rentals License #AB069442 Listed on: 10/16/2025
Condo Details
Home Type
- Condominium
Year Built
- Built in 1911
Parking
- Off-Street Parking
Home Design
- Traditional Architecture
- Entry on the 1st floor
Interior Spaces
- Property has 1 Level
Bedrooms and Bathrooms
- 1 Main Level Bedroom
- 1 Full Bathroom
Utilities
- Radiator
- Electric Water Heater
Listing and Financial Details
- Residential Lease
- Security Deposit $900
- 12-Month Lease Term
- Available 10/20/25
- Assessor Parcel Number 67-000-08-0154-00-00000
Community Details
Overview
- Low-Rise Condominium
- Hanover Boro Subdivision
Pet Policy
- Limit on the number of pets
- Pet Size Limit
- Pet Deposit Required
- Dogs and Cats Allowed
- Breed Restrictions
Map
Source: Bright MLS
MLS Number: PAYK2092000
- 206 Carlisle St Unit 3
- 102 Carlisle St Unit 102B
- 425 Carlisle St Unit 425.5 A
- 119 Broadway Unit 2
- 432 S Franklin St
- 200 E Walnut St Unit 3
- 1 E Walnut St
- 112 Baltimore St Unit 1
- 414 S High St Unit 2nd FL
- 12 Pleasant St Unit First Floor
- 319 Centennial Ave
- 262 3rd St Unit 1st Floor and Basement
- 95 South St Unit 2nd floor
- 325 2nd Ave
- 648 Broadway Unit B
- 648 Broadway Unit A
- 648 Broadway Unit E
- 324 3rd St Unit 324-1
- 2 Clearview Ct
- 693 E Walnut St
