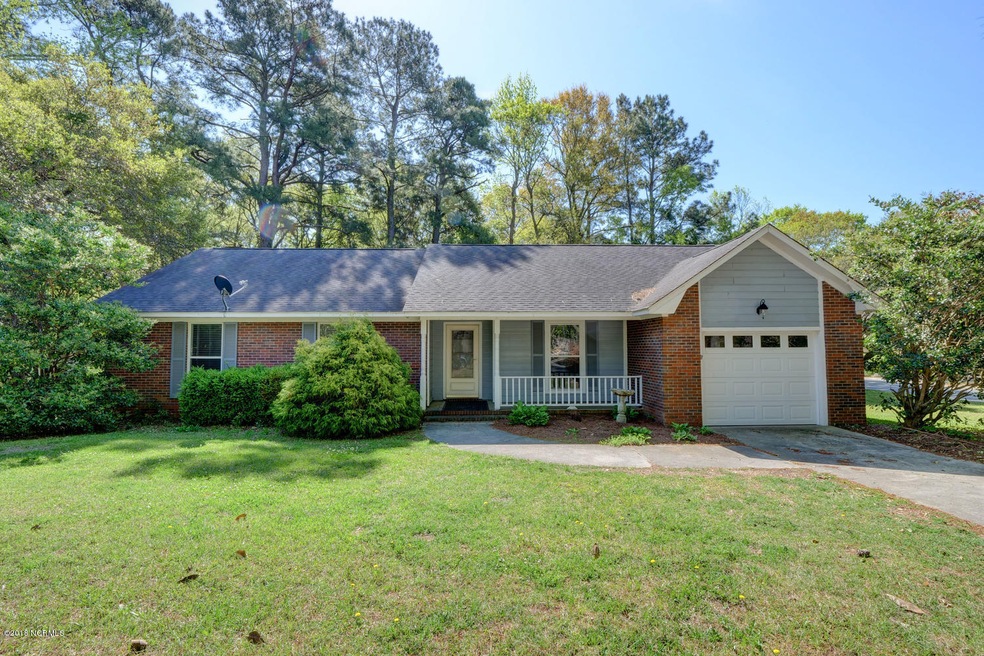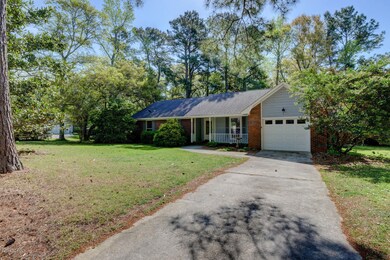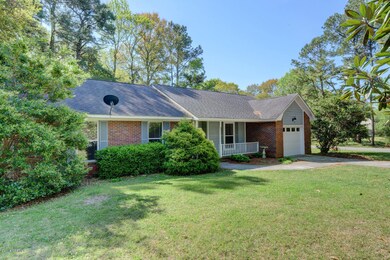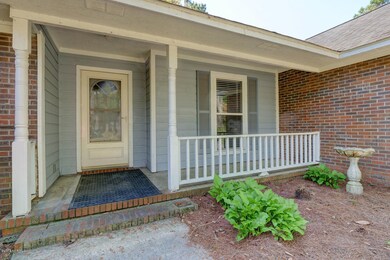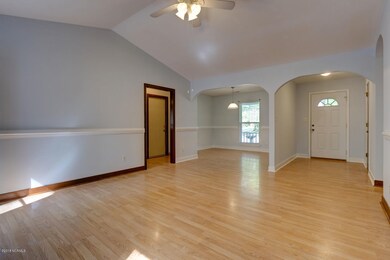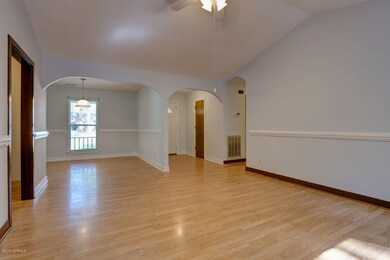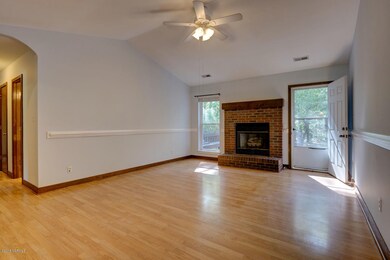
200 Cedar Find Cove Wilmington, NC 28411
Estimated Value: $377,119 - $442,000
Highlights
- Deck
- Wood Flooring
- No HOA
- South Topsail Elementary School Rated A-
- Corner Lot
- Porch
About This Home
As of June 2018This house is located on a quiet cul-de-sac just off Scotts Hill Loop Road in the desirable Scott Glenn Neighborhood. A leisure walk or short golf cart ride to the marina and restaurant. Children would attend the highly rated Topsail schools. Close to Wilmington/Ogden yet off the beaten path. Many recent upgrades include windows, roof, garage door and 2.5 ton A/C all new in 2011.
Last Agent to Sell the Property
James Williams, Jr
Intracoastal Realty Corp. License #217047 Listed on: 04/20/2018
Home Details
Home Type
- Single Family
Est. Annual Taxes
- $2,189
Year Built
- Built in 1987
Lot Details
- 0.45 Acre Lot
- Corner Lot
- Property is zoned R20C
Home Design
- Brick Exterior Construction
- Slab Foundation
- Wood Frame Construction
- Shingle Roof
- Stick Built Home
Interior Spaces
- 1,500 Sq Ft Home
- 1-Story Property
- Gas Log Fireplace
- Family Room
- Dining Room
- Pull Down Stairs to Attic
- Electric Cooktop
- Laundry closet
Flooring
- Wood
- Vinyl Plank
Bedrooms and Bathrooms
- 3 Bedrooms
- 2 Full Bathrooms
Parking
- 1 Car Attached Garage
- Driveway
Outdoor Features
- Deck
- Porch
Utilities
- Central Air
- Heat Pump System
- Well
- Electric Water Heater
- On Site Septic
- Septic Tank
Community Details
- No Home Owners Association
- Scotts Glen Subdivision
Listing and Financial Details
- Tax Lot 36
- Assessor Parcel Number 3280-07-5478-0000
Ownership History
Purchase Details
Home Financials for this Owner
Home Financials are based on the most recent Mortgage that was taken out on this home.Purchase Details
Home Financials for this Owner
Home Financials are based on the most recent Mortgage that was taken out on this home.Purchase Details
Purchase Details
Home Financials for this Owner
Home Financials are based on the most recent Mortgage that was taken out on this home.Similar Homes in Wilmington, NC
Home Values in the Area
Average Home Value in this Area
Purchase History
| Date | Buyer | Sale Price | Title Company |
|---|---|---|---|
| Yount John Russell | $210,000 | None Available | |
| Nydam Dennis E | -- | -- | |
| Federal National Mortgage Association | $214,182 | -- | |
| Omalley Christopher David | $157,500 | -- |
Mortgage History
| Date | Status | Borrower | Loan Amount |
|---|---|---|---|
| Open | Yount John Russell | $184,000 | |
| Previous Owner | Nydam Dennis E | $121,600 | |
| Previous Owner | Omalley Christopher David | $202,500 | |
| Previous Owner | Omalley Christopher David | $31,905 | |
| Previous Owner | Omalley Christopher David | $156,100 |
Property History
| Date | Event | Price | Change | Sq Ft Price |
|---|---|---|---|---|
| 06/12/2018 06/12/18 | Sold | $210,000 | -2.8% | $140 / Sq Ft |
| 05/06/2018 05/06/18 | Pending | -- | -- | -- |
| 04/20/2018 04/20/18 | For Sale | $216,000 | -- | $144 / Sq Ft |
Tax History Compared to Growth
Tax History
| Year | Tax Paid | Tax Assessment Tax Assessment Total Assessment is a certain percentage of the fair market value that is determined by local assessors to be the total taxable value of land and additions on the property. | Land | Improvement |
|---|---|---|---|---|
| 2024 | $2,189 | $214,982 | $67,572 | $147,410 |
| 2023 | $2,189 | $214,982 | $67,572 | $147,410 |
| 2022 | $1,900 | $214,982 | $67,572 | $147,410 |
| 2021 | $1,900 | $214,982 | $67,572 | $147,410 |
| 2020 | $1,842 | $206,365 | $67,572 | $138,793 |
| 2019 | $1,828 | $206,365 | $67,572 | $138,793 |
| 2018 | $1,527 | $162,445 | $55,000 | $107,445 |
| 2017 | $1,527 | $162,445 | $55,000 | $107,445 |
| 2016 | $1,511 | $162,445 | $55,000 | $107,445 |
| 2015 | $1,493 | $162,445 | $55,000 | $107,445 |
| 2014 | $1,174 | $162,445 | $55,000 | $107,445 |
| 2013 | -- | $162,445 | $55,000 | $107,445 |
| 2012 | -- | $162,445 | $55,000 | $107,445 |
Agents Affiliated with this Home
-
J
Seller's Agent in 2018
James Williams, Jr
Intracoastal Realty Corp.
-
Jill Sabourin

Buyer's Agent in 2018
Jill Sabourin
Coldwell Banker Sea Coast Advantage
(910) 538-5398
4 in this area
62 Total Sales
Map
Source: Hive MLS
MLS Number: 100112025
APN: 3280-07-5478-0000
- 348 Lafayette St
- 2790 Scotts Hill Loop Rd
- 104 Inlet Dr
- 2645 Scotts Hill Loop Rd
- 101 Ebb Dr
- 209 Inlet Dr
- 2511 Scotts Hill Loop Rd
- 241 Inlet Dr
- 203 Abbey Ln
- 112 Francis Marion Dr
- 126 Francis Marion Dr
- 128 Francis Marion Dr
- 2165 Scotts Hill Loop Rd
- 333 Scottsdale Dr
- 216 La Salle St
- 109 Live Oak Ln
- 3980 Scotts Hill Loop Rd
- 8948 Woodcreek Cir
- 8956 Woodcreek Cir
- 106 Great Pine Ct
- 200 Cedar Find Cove
- 37 Cedar Find Cove
- 202 Cedar Find Cove
- 101 Cedar Hope Cove
- 103 Cedar Hope Cove
- 120 Coppers Trail
- 201 Cedar Find Cove
- 118 Coppers Trail
- 122 Coppers Trail
- 203 Cedar Find Cove
- 2863 Scotts Hill Loop Rd
- 105 Cedar Hope Cove
- 116 Coppers Trail
- 0 Coppers Trail
- 124 Coppers Trail
- 123 Coppers Trail
- 114 Coppers Trail
- 397 Lafayette St
- 100 Cedar Hope Cove
- 122 Rich Inlet Dr
