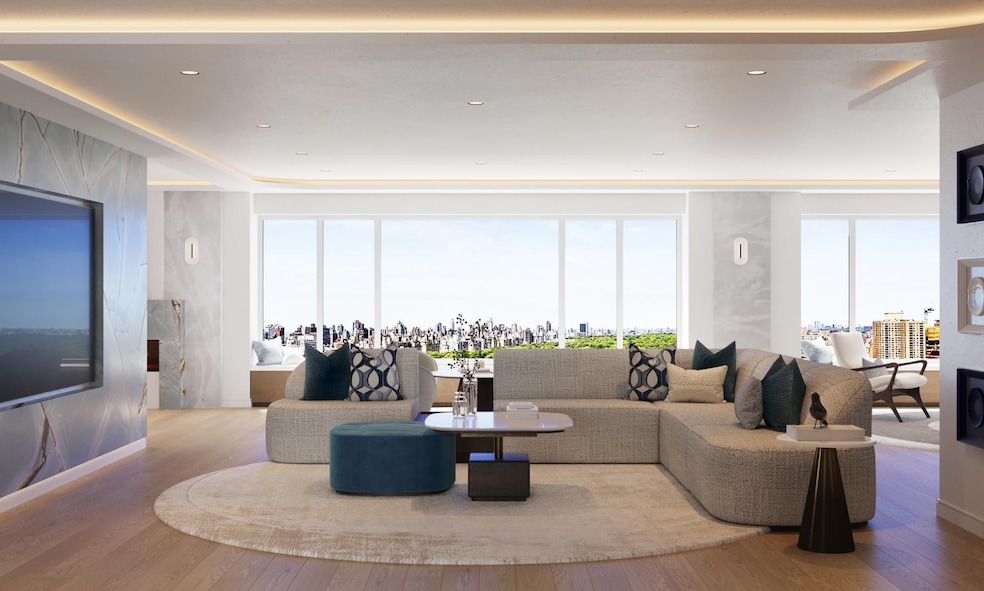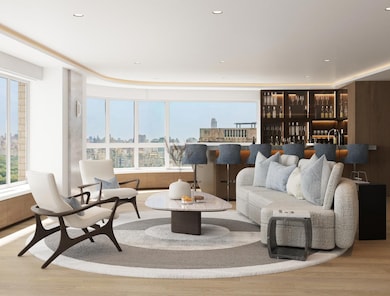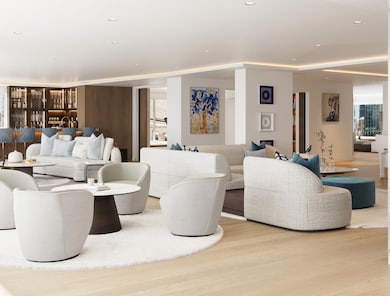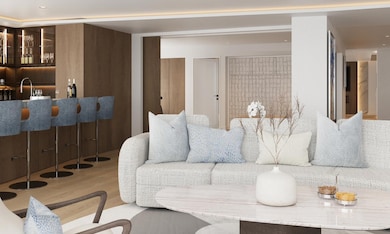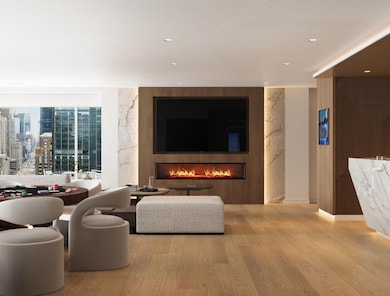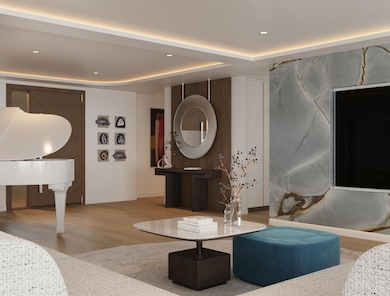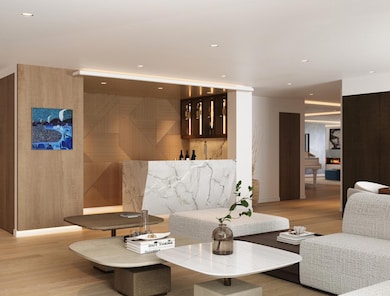200 Central Park S, Unit 32 ABC Floor 32 New York, NY 10019
Midtown NeighborhoodEstimated payment $138,087/month
Highlights
- Concierge
- 2-minute walk to 57 Street (N,Q,R Line)
- River View
- P.S. 111 Adolph S. Ochs Rated A-
- Rooftop Deck
- 1 Fireplace
About This Home
Full-Floor Sky Mansion on Central Park South - Will Be Delivered FULLY FINISHED
This is a rare and extraordinary opportunity to own a one-of-a-kind full-floor residence on Central Park South. Encompassing approximately 5,500 square feet, this ultra-luxurious home is the result of a seamless combination of three apartments, creating a stunning floor-through estate with 360-degree views of Manhattan and 70 feet of direct Central Park frontage. Delivered fully finished with world-class craftsmanship and premium materials, this residence offers an unparalleled living experience in one of the most iconic locations in the world.
A Showcase of Sophistication and Elegance
Every detail of this home has been thoughtfully curated to deliver both beauty and function. The interiors feature:
Breathtaking Views and Versatility: Expansive windows and sliding privacy panels ensure seamless transitions between open entertaining spaces and private retreats, all while showcasing sweeping views of Central Park and the city skyline.
Wellness at Home: Enjoy an Effe Infrared Sauna overlooking the city, a steam shower in the master bath (pending verification), and a free-standing soaking tub perfectly positioned to take in unobstructed park views.
Chef's Dream Kitchen: The Poliform kitchen is a masterpiece of design, combining natural veneer and fine lacquer finishes with natural stone countertops, a full backsplash, and an appliance garage. The space is outfitted with a Sub-Zero appliance suite, Gaggenau cooktop, and Bosch laundry machines.
Sophisticated Design Details: Natural oak wood floors, deep blue natural stone accents, linear fireplaces, and artistic tilework bring warmth and elegance to every room.
Two Fully Equipped Bars: Both bars feature custom millwork, ice makers, beverage centers, mini dishwashers, and wine storage, creating perfect spaces for hosting grand gatherings.
Elevated Functionality: TruStile solid core interior doors, polished nickel hardware, Emtek door handles, backlit bathroom mirrors, automated roller shades, and sleek square LED architectural lighting enhance the home's comfort and style.
Luxury Living with an Iconic Address
200 Central Park South is one of New York City's most sought-after addresses, offering residents an exclusive lifestyle and a curated array of amenities:
A private circular driveway and 24-hour on-site parking provide ease and convenience.
The fully equipped fitness center, private storage, bicycle room, and a spectacular rooftop observatory offer unparalleled lifestyle perks.
Full-service staff, including a 24-hour concierge, valet, resident manager, and door and elevator attendants, ensure every need is met.
Unmatched Location
Perfectly positioned in the heart of Manhattan, this home is just moments from world-class cultural institutions, including Lincoln Center, Carnegie Hall, MoMA, and Radio City Music Hall. Fine dining, high-end shopping, and vibrant nightlife are easily accessible, with the Time Warner Center just a block away.
This remarkable home redefines luxury and exclusivity. Schedule your private showing today.
Renderings are intended to depict an approximate representation of the intended design and features of the property; however, may be subject to change. Final specifications, materials, dimensions, and finishes may vary.
Property Details
Home Type
- Co-Op
Year Built
- Built in 1963
HOA Fees
- $19,377 Monthly HOA Fees
Property Views
- River
Home Design
- Entry on the 32nd floor
Interior Spaces
- 5,500 Sq Ft Home
- 1 Fireplace
Bedrooms and Bathrooms
- 5 Bedrooms
- 6 Full Bathrooms
Laundry
- Laundry in unit
- Washer Hookup
Utilities
- Central Air
Listing and Financial Details
- Legal Lot and Block 0029 / 01030
Community Details
Overview
- 309 Units
- High-Rise Condominium
- 200 Central Park South Condos
- Central Park South Subdivision
- 35-Story Property
Amenities
- Concierge
- Rooftop Deck
- Courtyard
- Elevator
Map
About This Building
Home Values in the Area
Average Home Value in this Area
Property History
| Date | Event | Price | List to Sale | Price per Sq Ft |
|---|---|---|---|---|
| 01/22/2025 01/22/25 | For Sale | $18,900,000 | -- | $3,436 / Sq Ft |
Source: Real Estate Board of New York (REBNY)
MLS Number: RLS11031890
- 220 Central Park S Unit 62nd Floor
- 220 Central Park S Unit 32A
- 220 Central Park S Unit 22C
- 230 Central Park S Unit 3AB
- 210 Central Park S Unit 7D
- 210 Central Park S Unit 2C
- 210 Central Park S Unit 17D
- 200 Central Park S Unit 14P
- 200 Central Park S Unit 24A
- 200 Central Park S Unit 11K
- 200 Central Park S Unit 3Q
- 200 Central Park S Unit 14A
- 200 Central Park S Unit 14B
- 200 Central Park S Unit 3I
- 217 W 57th St Unit 82E
- 217 W 57th St Unit 68N
- 217 W 57th St Unit 34F
- 217 W 57th St Unit 84W
- 217 W 57th St Unit 127/128
- 217 W 57th St Unit 110
- 201 W 58th St Unit ID408779P
- 160 Central Park S Unit 1201
- 160 Central Park S Unit 2101
- 160 Central Park S Unit 414
- 160 Central Park S Unit 2209
- 160 Central Park S Unit 404
- 160 Central Park S Unit 10151018
- 160 Central Park S Unit 1717
- 160 Central Park S Unit 1214
- 160 Central Park S Unit 1120
- 160 Central Park S Unit 1211
- 160 Central Park S Unit 3401
- 160 Central Park S Unit 1246
- 160 Central Park S Unit 1005
- 160 Central Park S Unit ID1256830P
- 217 W 57th St Unit 60W
- 157 W 57th St Unit 47A
- 157 W 57th St Unit 35E
- 150 Central Park S Unit 910
- 150 Central Park S
