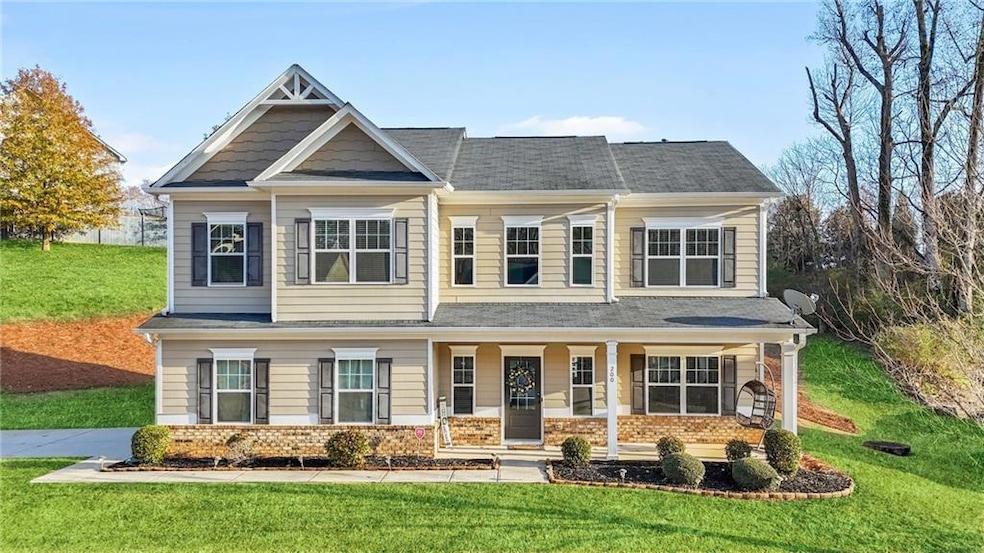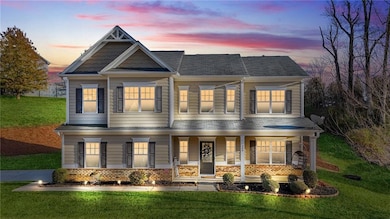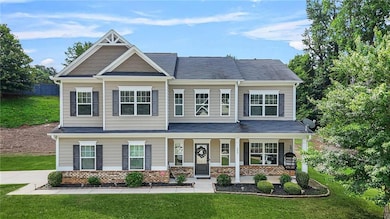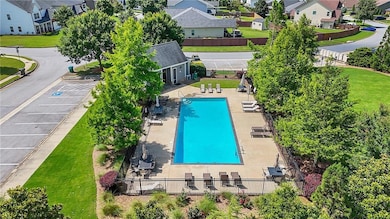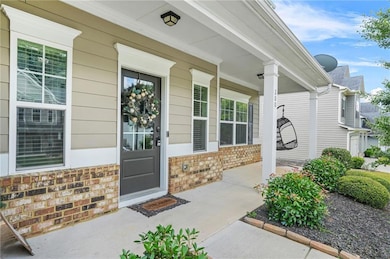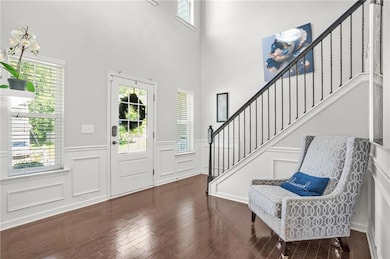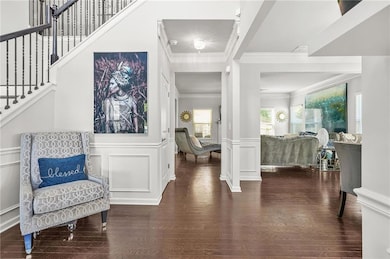200 Cherokee Reserve Cir Canton, GA 30115
Estimated payment $3,117/month
Highlights
- Open-Concept Dining Room
- Solar Power System
- Traditional Architecture
- Hickory Flat Elementary School Rated A
- Oversized primary bedroom
- Wood Flooring
About This Home
Welcome to 200 Cherokee Reserve Circle, a smartly designed single-family home in Canton, GA, featuring 4 bedrooms and 3.5 bathrooms across 2,517 square feet of thoughtfully appointed living space. This charming residence boasts a two-story foyer, an open-concept kitchen with granite countertops and stainless steel appliances, and elegant hardwood floors throughout. The owner's suite is a relaxing oasis with a spa-like bathroom and generous walk-in closet.
Step outside to enjoy a private outdoor space perfect for entertaining, complemented by a covered patio and access to a community pool. With an attached two-car garage, parking is never an issue. Additional amenities include central air conditioning and efficient solar and gas heating systems. Experience comfort and style in this beautiful Canton home, situated on a spacious 17,424-square-foot lot.
Home Details
Home Type
- Single Family
Est. Annual Taxes
- $4,083
Year Built
- Built in 2018
Lot Details
- 0.4 Acre Lot
- Landscaped
- Back Yard Fenced and Front Yard
HOA Fees
- $63 Monthly HOA Fees
Parking
- 2 Car Attached Garage
- Side Facing Garage
- Driveway
Home Design
- Traditional Architecture
- Slab Foundation
- Shingle Roof
- HardiePlank Type
Interior Spaces
- 2,517 Sq Ft Home
- 2-Story Property
- Crown Molding
- Tray Ceiling
- Ceiling Fan
- Gas Log Fireplace
- Double Pane Windows
- Insulated Windows
- Two Story Entrance Foyer
- Family Room with Fireplace
- Living Room with Fireplace
- Open-Concept Dining Room
- Laundry on upper level
Kitchen
- Open to Family Room
- Eat-In Kitchen
- Walk-In Pantry
- Gas Range
- Microwave
- Dishwasher
- Kitchen Island
- Stone Countertops
- Wood Stained Kitchen Cabinets
Flooring
- Wood
- Vinyl
Bedrooms and Bathrooms
- 4 Bedrooms
- Oversized primary bedroom
- Dual Closets
- Walk-In Closet
- Double Vanity
- Separate Shower in Primary Bathroom
- Soaking Tub
Home Security
- Carbon Monoxide Detectors
- Fire and Smoke Detector
Eco-Friendly Details
- Energy-Efficient Appliances
- Energy-Efficient HVAC
- Energy-Efficient Lighting
- Energy-Efficient Thermostat
- Solar Power System
- Solar Heating System
Outdoor Features
- Covered Patio or Porch
- Rain Gutters
Location
- Property is near schools
- Property is near shops
- Property is near the Beltline
Schools
- Hickory Flat - Cherokee Elementary School
- Dean Rusk Middle School
- Sequoyah High School
Utilities
- Forced Air Heating and Cooling System
- Heating System Uses Natural Gas
- 220 Volts
- 110 Volts
- High-Efficiency Water Heater
- High Speed Internet
- Cable TV Available
Listing and Financial Details
- Tax Lot 55
- Assessor Parcel Number 15N26F 110
Community Details
Overview
- Cherokee Reserve Subdivision
Recreation
- Community Pool
- Park
- Trails
Map
Home Values in the Area
Average Home Value in this Area
Tax History
| Year | Tax Paid | Tax Assessment Tax Assessment Total Assessment is a certain percentage of the fair market value that is determined by local assessors to be the total taxable value of land and additions on the property. | Land | Improvement |
|---|---|---|---|---|
| 2025 | $4,632 | $197,760 | $44,000 | $153,760 |
| 2024 | $4,286 | $180,640 | $40,000 | $140,640 |
| 2023 | $4,571 | $191,680 | $40,000 | $151,680 |
| 2022 | $4,022 | $165,880 | $36,000 | $129,880 |
| 2021 | $3,442 | $126,520 | $26,000 | $100,520 |
| 2020 | $3,109 | $112,040 | $24,000 | $88,040 |
| 2019 | $3,059 | $109,880 | $24,000 | $85,880 |
| 2018 | $515 | $18,000 | $18,000 | $0 |
Property History
| Date | Event | Price | List to Sale | Price per Sq Ft | Prior Sale |
|---|---|---|---|---|---|
| 09/29/2025 09/29/25 | Price Changed | $515,000 | -1.9% | $205 / Sq Ft | |
| 09/08/2025 09/08/25 | For Sale | $525,000 | +72.4% | $209 / Sq Ft | |
| 09/28/2018 09/28/18 | Sold | $304,530 | +1.5% | $125 / Sq Ft | View Prior Sale |
| 09/06/2018 09/06/18 | Pending | -- | -- | -- | |
| 09/06/2018 09/06/18 | For Sale | $299,995 | -- | $123 / Sq Ft |
Purchase History
| Date | Type | Sale Price | Title Company |
|---|---|---|---|
| Limited Warranty Deed | $304,530 | -- |
Mortgage History
| Date | Status | Loan Amount | Loan Type |
|---|---|---|---|
| Open | $289,303 | New Conventional |
Source: First Multiple Listing Service (FMLS)
MLS Number: 7645974
APN: 15N26F-00000-110-000
- 609 Darnell Rd
- 417 Darnell Rd
- 617 Darnell Rd
- 1038 Middlebrooke Dr
- 412 Middlebrooke St
- 501 Middlebrooke Trace
- 6560 Hickory Flat Hwy
- 626 Royal Crest Ct
- 243 Harmony Lake Dr
- 244 Harmony Lake Dr
- 202 Hickory Nut Ln
- 515 Cobblestone Ct
- 309 Sassafras Crossing
- 909 Landsdowne Cove
- 405 Royal Crescent Ln E
- 212 Reserve Crossing
- 118 Cherokee Reserve Cir
- 284 Whitetail Cir
- 618 Royal Crest Ct
- 423 Royal Crescent Ln E
- 717 St James Place
- 241 Birchwood Row
- 298 Carrington Way
- 300 Carrington Way
- 113 Rivulet Dr
- 225 Rivulet Dr
- 209 Rivulet Dr
- 4236 E Cherokee Dr
- 728 Callan Ct
- 4400 Gabriel Blvd
- 229 Hickory Chase
- 407 Linda Ct
- 409 Linda Ct
- 100 Agnew Way
- 104 Agnew Way
- 1109 Chesterwick Trace Unit Waverly Apartment
