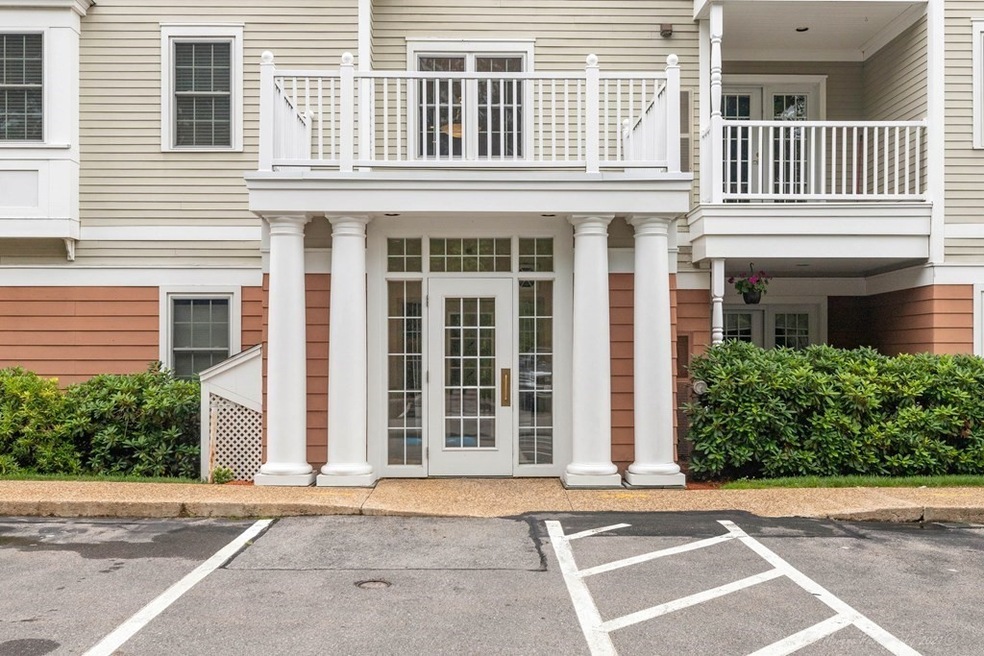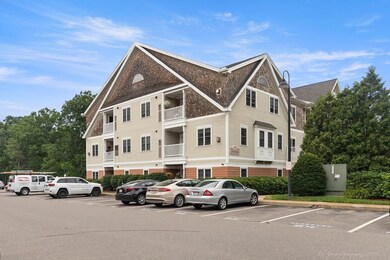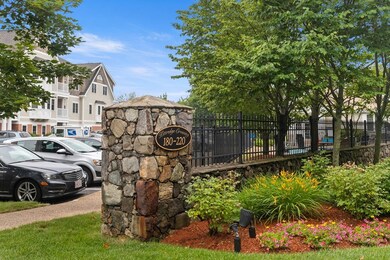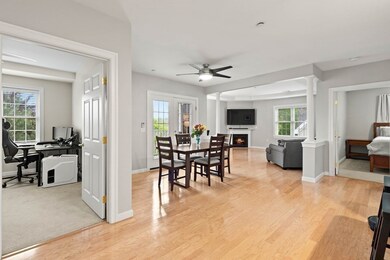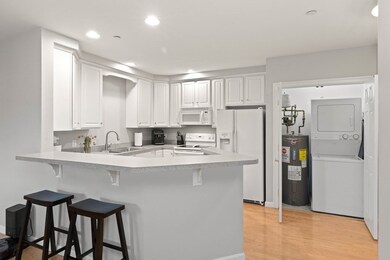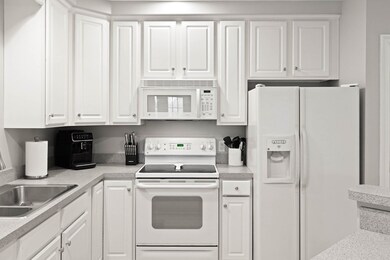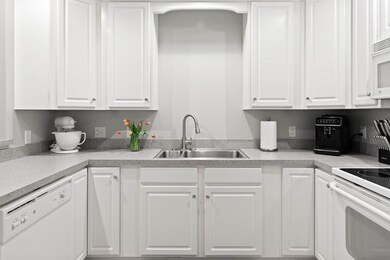
200 Chickering Rd Unit 307B North Andover, MA 01845
Highlights
- Golf Course Community
- Fitness Center
- Open Floorplan
- North Andover High School Rated A-
- Medical Services
- Clubhouse
About This Home
As of June 2022JUST LISTED! Rare opportunity to purchase a desirable top floor corner/end unit at KITTREDGE CROSSING! This meticulously maintained two bedroom, two bath unit features an open floor plan with a large counter/ breakfast bar in the kitchen with bar stool seating. The spacious fireplaced living room is open to a dining area which leads out to your own private balcony and is perfect for entertaining! The main bedroom boasts its own full bath, complete with tiled shower and bathtub. There is a second bedroom which can also serve as an office, exercise room or den - offering added flexibility, plus another full bathroom. Two year old water heater, hardwood floors, central air, in-unit laundry, one assigned parking space and a storage unit measuring a whopping 29X10 are just some of the hallmarks of this great home! Conveniently located near shops, schools, and major highways to name a few notable features. Additional pics added on Friday. Showings to begin Thursday night, 5-18, by appt.
Last Agent to Sell the Property
Keller Williams Realty Evolution Listed on: 05/18/2022

Property Details
Home Type
- Condominium
Est. Annual Taxes
- $4,179
Year Built
- Built in 2003
Interior Spaces
- 1,046 Sq Ft Home
- 1-Story Property
- Open Floorplan
- Coffered Ceiling
- Ceiling Fan
- Recessed Lighting
- Living Room with Fireplace
- Storage
Kitchen
- Breakfast Bar
- Range
- Microwave
- Dishwasher
- Solid Surface Countertops
- Trash Compactor
Flooring
- Wood
- Wall to Wall Carpet
- Ceramic Tile
Bedrooms and Bathrooms
- 2 Bedrooms
- Primary bedroom located on third floor
- 2 Full Bathrooms
- Bathtub with Shower
- Separate Shower
Laundry
- Laundry in unit
- Dryer
- Washer
Parking
- 1 Car Parking Space
- Deeded Parking
- Assigned Parking
Outdoor Features
- Balcony
- Covered Patio or Porch
Location
- Property is near public transit
- Property is near schools
Utilities
- Forced Air Heating and Cooling System
- Heating System Uses Natural Gas
- Cable TV Available
Listing and Financial Details
- Assessor Parcel Number M:00046 B:00108 L:0307B,4399174
Community Details
Overview
- Property has a Home Owners Association
- Association fees include insurance, maintenance structure, ground maintenance, snow removal, trash
- 126 Units
- Mid-Rise Condominium
- Kittredge Crossing Condominiums Community
Amenities
- Medical Services
- Shops
- Clubhouse
- Elevator
- Community Storage Space
Recreation
- Golf Course Community
- Fitness Center
- Community Pool
- Park
- Jogging Path
Pet Policy
- Breed Restrictions
Ownership History
Purchase Details
Home Financials for this Owner
Home Financials are based on the most recent Mortgage that was taken out on this home.Purchase Details
Home Financials for this Owner
Home Financials are based on the most recent Mortgage that was taken out on this home.Similar Homes in North Andover, MA
Home Values in the Area
Average Home Value in this Area
Purchase History
| Date | Type | Sale Price | Title Company |
|---|---|---|---|
| Not Resolvable | $313,500 | -- | |
| Deed | $259,900 | -- |
Mortgage History
| Date | Status | Loan Amount | Loan Type |
|---|---|---|---|
| Open | $115,000 | Stand Alone Refi Refinance Of Original Loan | |
| Open | $288,500 | New Conventional | |
| Previous Owner | $70,000 | Purchase Money Mortgage |
Property History
| Date | Event | Price | Change | Sq Ft Price |
|---|---|---|---|---|
| 06/23/2022 06/23/22 | Sold | $430,000 | +11.7% | $411 / Sq Ft |
| 05/24/2022 05/24/22 | Pending | -- | -- | -- |
| 05/18/2022 05/18/22 | For Sale | $384,900 | +22.8% | $368 / Sq Ft |
| 05/22/2019 05/22/19 | Sold | $313,500 | -0.5% | $300 / Sq Ft |
| 04/02/2019 04/02/19 | Pending | -- | -- | -- |
| 03/14/2019 03/14/19 | For Sale | $315,000 | -- | $301 / Sq Ft |
Tax History Compared to Growth
Tax History
| Year | Tax Paid | Tax Assessment Tax Assessment Total Assessment is a certain percentage of the fair market value that is determined by local assessors to be the total taxable value of land and additions on the property. | Land | Improvement |
|---|---|---|---|---|
| 2025 | $4,561 | $405,100 | $0 | $405,100 |
| 2024 | $4,289 | $386,700 | $0 | $386,700 |
| 2023 | $4,067 | $332,300 | $0 | $332,300 |
| 2022 | $4,179 | $308,900 | $0 | $308,900 |
| 2021 | $4,213 | $297,300 | $0 | $297,300 |
| 2020 | $3,924 | $285,600 | $0 | $285,600 |
| 2019 | $3,682 | $274,600 | $0 | $274,600 |
| 2018 | $3,990 | $274,600 | $0 | $274,600 |
| 2017 | $3,609 | $252,700 | $0 | $252,700 |
| 2016 | $3,606 | $252,700 | $0 | $252,700 |
| 2015 | $3,161 | $219,700 | $0 | $219,700 |
Agents Affiliated with this Home
-
Andrea O'Reilly

Seller's Agent in 2022
Andrea O'Reilly
Keller Williams Realty Evolution
(617) 827-0532
7 in this area
173 Total Sales
-
The North Star Group
T
Buyer's Agent in 2022
The North Star Group
Keller Williams Realty Evolution
(781) 395-5600
1 in this area
57 Total Sales
-
Lillian Montalto

Seller's Agent in 2019
Lillian Montalto
Lillian Montalto Signature Properties
(978) 815-6300
31 in this area
196 Total Sales
-
Paul Hryb

Buyer's Agent in 2019
Paul Hryb
Maloney Properties, Inc.
(781) 943-0200
2 in this area
105 Total Sales
Map
Source: MLS Property Information Network (MLS PIN)
MLS Number: 72984034
APN: NAND-000460-000108-000307B
- 180 Chickering Rd Unit 107C
- 180 Chickering Rd Unit 110C
- 190 Chickering Rd Unit 201D
- 190 Chickering Rd Unit 313D
- 120 Edgelawn Ave Unit 9
- 90 Farrwood Ave Unit 1
- 75 Edgelawn Ave Unit 2
- 23 Fernview Ave Unit 4
- 88 Edgelawn Ave Unit 8
- 51 Village Green Dr
- 56 Village Green Dr
- 60 Edgelawn Ave Unit 5
- 44 Kingston St Unit 44
- 125 Phillips Brooks Rd
- 92 Martin Ave
- 3 Great Pond Rd
- 48 Tolland Rd
- 478 Wood Ln
- 170 Haverhill St Unit 133
- 58 Berkeley Rd
