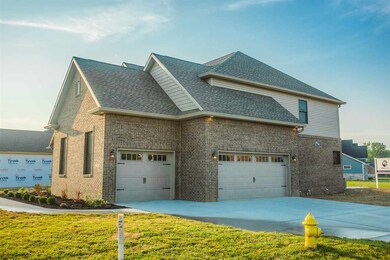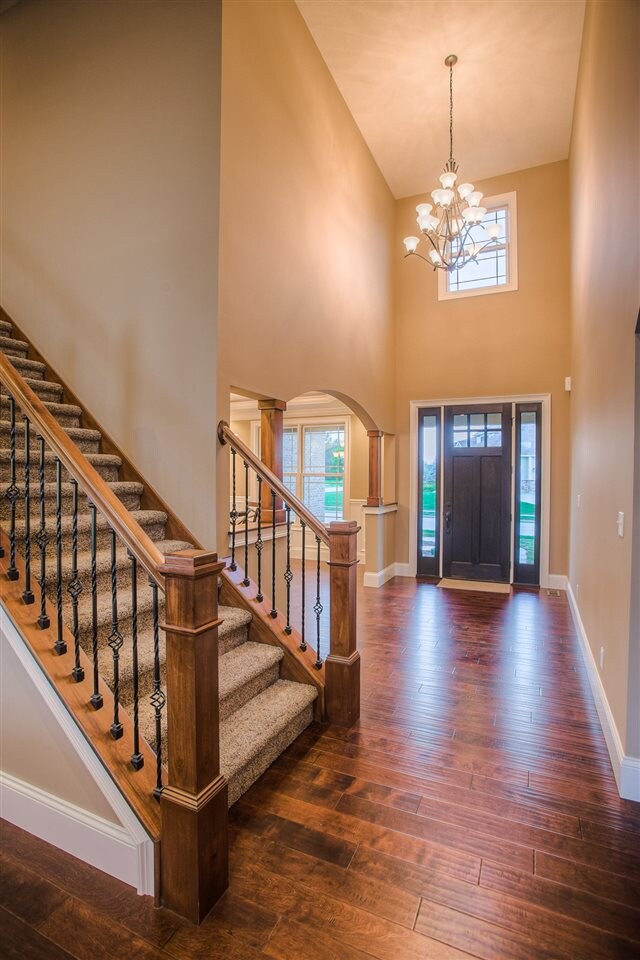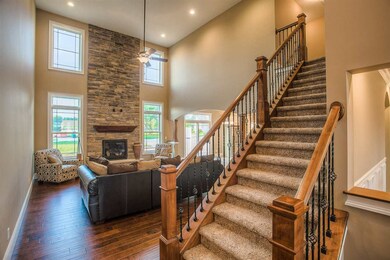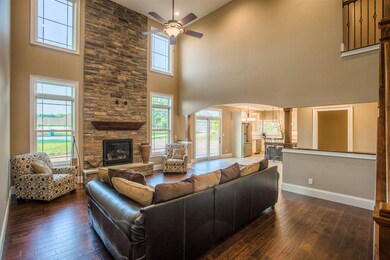
200 Colonial Ct West Lafayette, IN 47906
Highlights
- Golf Course Community
- Open Floorplan
- Backs to Open Ground
- Burnett Creek Elementary School Rated A-
- Colonial Architecture
- Cathedral Ceiling
About This Home
As of August 2023Impeccably designed home constructed by Jordan Homes offering 5 bedrooms and 4.5 baths. Located on the top-ranking Coyote Crossing Golf Course in Winding Creek, this home is a sophisticated and luxurious retreat that reflects that magical merging of inspiration and architecture. This estate home is a masterpiece of design and craftsmanship, featuring hand-scraped flooring, wood-clad windows, handpicked granite countertops, exquisite lighting and custom trim work throughout the home. Sprawling entertaining spaces flow outside to the large stamped-concrete patio with fire pit. The grand entryway with an adjacent formal dining room draws you into a voluminous layout made for entertaining. The 2-story great room with a floor-to-ceiling stoned fireplace boasting a handcrafted mantle is the dramatic focal point of the main level, accompanied by a tremendous kitchen, complete with Kraftmaid custom cabinetry, Frigidaire Professional Line appliances and a custom backsplash. The divine owner's retreat presents tray ceilings, large windows and an opulent ensuite bath with a large soaking tub and separate tile walk-in shower, complete with a waterfall shower head. The closet is what dreams are made of - over 180 square feet and offers an island & bench in front of your large window. The lower level houses a large rec room, wet bar, additional bedroom and bathroom. Upstairs, you will fine 3 additional bedrooms, with one having it's own ensuite bathroom + an additional 17x14 game room. All 3 bedrooms offer generous walk-in closets. Crafted with today's buyer in mind, this home offers nearly 4000 square feet of defined custom living. Welcome Home to 200 Colonial Court.
Last Agent to Sell the Property
Greg Wheeler
RE/MAX Ability Plus Listed on: 07/22/2016
Home Details
Home Type
- Single Family
Est. Annual Taxes
- $4,066
Year Built
- Built in 2016
Lot Details
- 0.28 Acre Lot
- Lot Dimensions are 86x146
- Backs to Open Ground
- Cul-De-Sac
- Rural Setting
- Landscaped
- Corner Lot
- Level Lot
- Irrigation
HOA Fees
- $40 Monthly HOA Fees
Parking
- 3 Car Attached Garage
- Garage Door Opener
Home Design
- Colonial Architecture
- Traditional Architecture
- Brick Exterior Construction
- Poured Concrete
- Shingle Roof
- Masonry Siding
- Masonry
- Cedar
- Vinyl Construction Material
Interior Spaces
- 2-Story Property
- Open Floorplan
- Wet Bar
- Bar
- Chair Railings
- Crown Molding
- Tray Ceiling
- Cathedral Ceiling
- Ceiling Fan
- Gas Log Fireplace
- Entrance Foyer
- Great Room
- Living Room with Fireplace
- Formal Dining Room
- Storage In Attic
- Fire and Smoke Detector
Kitchen
- Eat-In Kitchen
- Oven or Range
- Stone Countertops
- Utility Sink
- Disposal
Flooring
- Wood
- Carpet
- Tile
Bedrooms and Bathrooms
- 5 Bedrooms
- En-Suite Primary Bedroom
- Walk-In Closet
- In-Law or Guest Suite
- Double Vanity
- Bathtub With Separate Shower Stall
- Garden Bath
Laundry
- Laundry on main level
- Electric Dryer Hookup
Finished Basement
- Sump Pump
- 1 Bathroom in Basement
- 1 Bedroom in Basement
- Crawl Space
- Natural lighting in basement
Eco-Friendly Details
- Energy-Efficient Appliances
- Energy-Efficient Windows
- Energy-Efficient HVAC
- Energy-Efficient Insulation
- Energy-Efficient Doors
- Energy-Efficient Thermostat
Outdoor Features
- Patio
Utilities
- Forced Air Heating and Cooling System
- Heating System Uses Gas
- ENERGY STAR Qualified Water Heater
- Cable TV Available
Listing and Financial Details
- Home warranty included in the sale of the property
- Assessor Parcel Number 79-03-29-101-014.000-017
Community Details
Recreation
- Golf Course Community
- Community Pool
Ownership History
Purchase Details
Home Financials for this Owner
Home Financials are based on the most recent Mortgage that was taken out on this home.Purchase Details
Purchase Details
Home Financials for this Owner
Home Financials are based on the most recent Mortgage that was taken out on this home.Purchase Details
Home Financials for this Owner
Home Financials are based on the most recent Mortgage that was taken out on this home.Similar Homes in West Lafayette, IN
Home Values in the Area
Average Home Value in this Area
Purchase History
| Date | Type | Sale Price | Title Company |
|---|---|---|---|
| Special Warranty Deed | $675,000 | Burnet Title | |
| Warranty Deed | $675,000 | Burnet Title | |
| Warranty Deed | -- | -- | |
| Warranty Deed | -- | -- |
Mortgage History
| Date | Status | Loan Amount | Loan Type |
|---|---|---|---|
| Open | $350,000 | New Conventional | |
| Previous Owner | $307,400 | New Conventional |
Property History
| Date | Event | Price | Change | Sq Ft Price |
|---|---|---|---|---|
| 08/25/2023 08/25/23 | Sold | $675,000 | -0.7% | $170 / Sq Ft |
| 08/08/2023 08/08/23 | Pending | -- | -- | -- |
| 07/29/2023 07/29/23 | Price Changed | $679,900 | -2.2% | $171 / Sq Ft |
| 06/10/2023 06/10/23 | For Sale | $694,900 | +40.4% | $175 / Sq Ft |
| 01/03/2017 01/03/17 | Sold | $495,000 | -8.3% | $124 / Sq Ft |
| 11/22/2016 11/22/16 | Pending | -- | -- | -- |
| 07/22/2016 07/22/16 | For Sale | $539,900 | +730.6% | $136 / Sq Ft |
| 04/03/2015 04/03/15 | Sold | $65,000 | -7.8% | $15 / Sq Ft |
| 03/24/2015 03/24/15 | Pending | -- | -- | -- |
| 02/07/2014 02/07/14 | For Sale | $70,500 | -- | $16 / Sq Ft |
Tax History Compared to Growth
Tax History
| Year | Tax Paid | Tax Assessment Tax Assessment Total Assessment is a certain percentage of the fair market value that is determined by local assessors to be the total taxable value of land and additions on the property. | Land | Improvement |
|---|---|---|---|---|
| 2024 | $4,066 | $562,800 | $74,800 | $488,000 |
| 2023 | $3,828 | $539,500 | $74,800 | $464,700 |
| 2022 | $3,886 | $496,800 | $74,800 | $422,000 |
| 2021 | $3,664 | $468,600 | $74,800 | $393,800 |
| 2020 | $3,416 | $460,200 | $74,800 | $385,400 |
| 2019 | $3,282 | $447,100 | $74,800 | $372,300 |
| 2018 | $3,122 | $435,800 | $74,800 | $361,000 |
| 2017 | $3,125 | $431,100 | $74,800 | $356,300 |
| 2016 | $211 | $65,000 | $65,000 | $0 |
| 2014 | $6 | $400 | $400 | $0 |
| 2013 | $6 | $400 | $400 | $0 |
Agents Affiliated with this Home
-

Seller's Agent in 2023
Amy Junius-Humbaugh
F.C. Tucker/Shook
(765) 714-1499
169 Total Sales
-

Buyer's Agent in 2023
Caleb Stead
C&C Home Realty
(765) 337-6950
203 Total Sales
-
G
Seller's Agent in 2017
Greg Wheeler
RE/MAX Ability Plus
-
M
Seller's Agent in 2015
Mary Junius
F.C. Tucker/Shook
-
J
Seller Co-Listing Agent in 2015
Jan Dowell
F.C. Tucker/Shook
Map
Source: Indiana Regional MLS
MLS Number: 201634130
APN: 79-03-29-101-014.000-017
- 158 Colonial Ct
- 5847 Augusta Blvd
- 397 Augusta Ln
- 551 Tamarind Dr
- 571 Tamarind Dr
- 591 Tamarind Dr
- 6118 Macleod Ct
- 5195 Flowermound Dr
- 6118 Mackenzie Ct
- 5437 Gainsboro Dr
- 671 Tamarind Dr
- 5424 Crocus Dr
- 222 Sinclair Dr
- 233 Sinclair Dr
- 699 Quillwort Dr
- 652 Gainsboro Dr
- 5358 Maize Dr
- 6088 Macbeth Dr
- 5198 Gardenia Ct
- 715 Quillwort Dr






