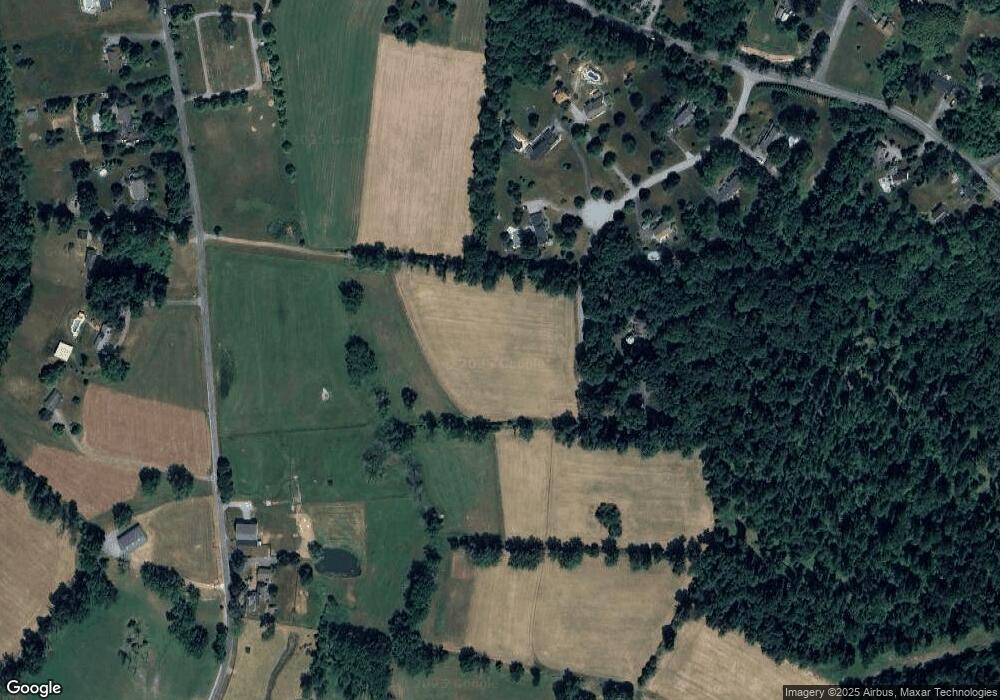200 Concord Way Glenmoore, PA 19343
4
Beds
6
Baths
6,075
Sq Ft
0.46
Acres
About This Home
This home is located at 200 Concord Way, Glenmoore, PA 19343. 200 Concord Way is a home located in Chester County with nearby schools including Springton Manor Elementary School, Downingtown Middle School, and Downingtown High School West.
Create a Home Valuation Report for This Property
The Home Valuation Report is an in-depth analysis detailing your home's value as well as a comparison with similar homes in the area
Home Values in the Area
Average Home Value in this Area
Tax History Compared to Growth
Map
Nearby Homes
- 200 Concord Way Unit MODEL HOME
- Oxford Plan at The Estates at Stonecliff
- Fenimore Plan at The Estates at Stonecliff
- Georgetown Plan at The Estates at Stonecliff
- Rittenhouse Plan at The Estates at Stonecliff
- Harrison Plan at The Estates at Stonecliff
- Chapel Hill Plan at The Estates at Stonecliff
- Madison Plan at The Estates at Stonecliff
- 105 Lexington Manor
- 107 Lexington Manor
- 104 Lexington Manor
- 109 Lexington Manor
- 106 Lexington Manor
- 111 Lexington Manor
- 108 Lexington Manor
- 117 Lexington Manor
- 110 Lexington Manor
- 105 Devereux Rd Unit HAWTHORNE
- 105 Devereux Rd Unit AUGUSTA
- 105 Devereux Rd Unit DEVONSHIRE
- 200 Concord Way Unit 38369739
- Lot 29 Quick Delivery
- 51 Lexington Manor
- 60 Lexington Manor
- 70 Lexington Manor
- 30 Lexington Manor
- 41 Lexington Manor
- 31 Lexington Manor
- 20 Lexington Manor
- 21 Lexington Manor
- Lot C Popjoy Ln
- 143-199 Chalfont Rd
- Lot B Popjoy Ln
- 100 Devereux Rd
- 10 Lexington Manor
- 118 Lexington Manor
- 1140 Little Conestoga Rd
