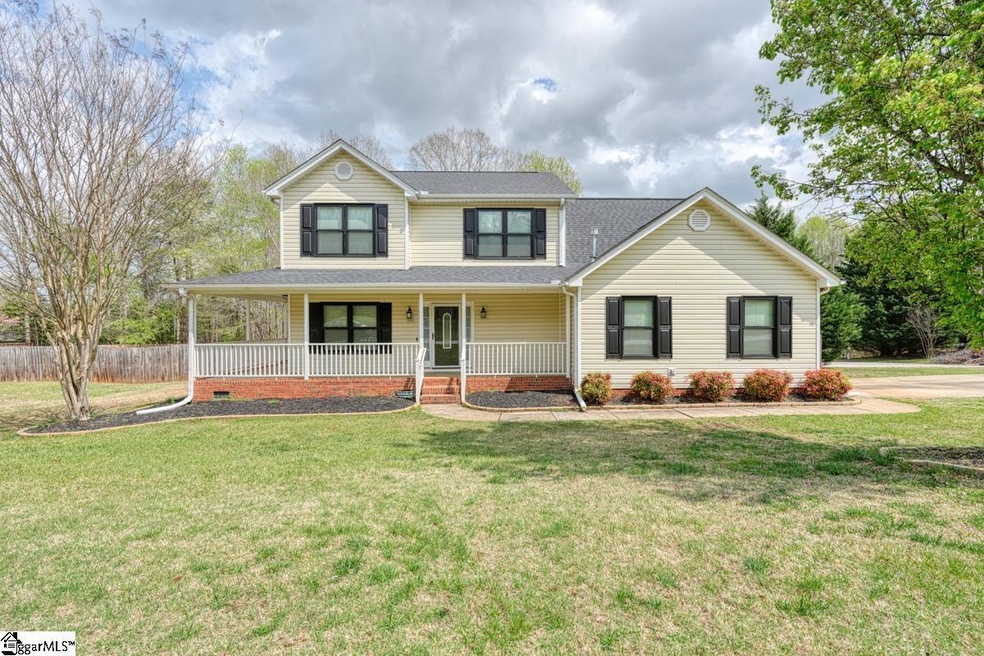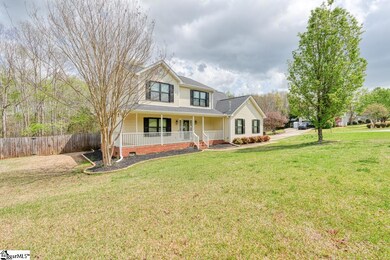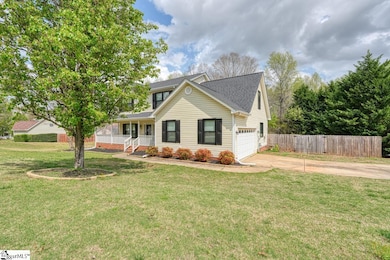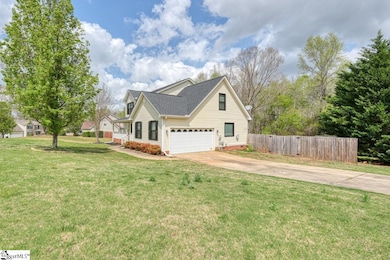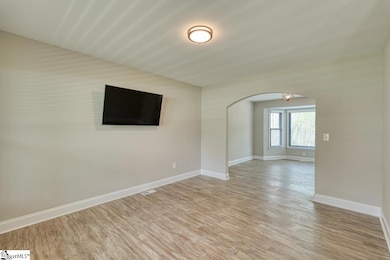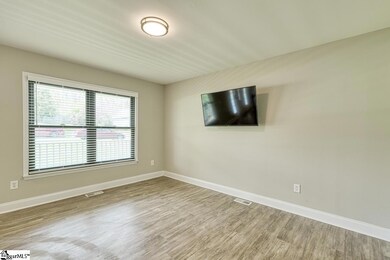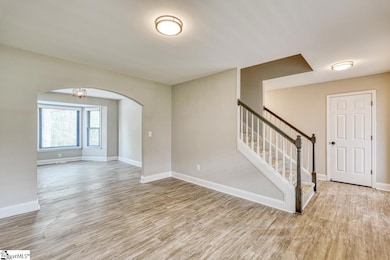
200 Corey Way Travelers Rest, SC 29690
Highlights
- Deck
- Traditional Architecture
- Corner Lot
- Gateway Elementary School Rated A-
- Bonus Room
- Great Room
About This Home
As of June 2025Edgewood at Paris Mountain – 4BR/2BA updated throughout home on .53-acre corner/cul-de-sac lot featuring an inviting wrap around front porch, living/flex room with arched entry to dining room with bay window. The updated kitchen features granite countertops, updated cabinets, bar area, pantry closet and stainless appliances. All appliances stay including refrigerator. The kitchen flows into the breakfast area with a bay window and family room with gas fireplace. A 1⁄2 bath and walk-in laundry room complete the 1st floor. The second floor offers a primary suite with trey ceiling, walk-in closet, and private bath with oversized tile shower. A second full bath and 3 additional bedrooms with spacious closets complete the second floor. The 4th bedroom could be used as a flex/playroom. Additional updates and features include new paint and lighting throughout, Anderson windows throughout, LVP flooring in living spaces, tile in all bathrooms, high efficiency furnace encapsulated crawl space, spray foam in attic, and transferrable termite bond. The private fenced in backyard will be great for entertaining family and friends featuring a deck and outbuilding for extra storage. The property goes beyond the fenced yard. This home is less than 10 minutes from downtown Travelers Rest and the Swamp Rabbit Trail. It is convenient to Greenville for shopping and dining. This home is in move-in ready condition for its new owner.
Last Agent to Sell the Property
Better Homes & Gardens Young & License #31726 Listed on: 04/04/2025

Home Details
Home Type
- Single Family
Est. Annual Taxes
- $1,294
Year Built
- Built in 2004
Lot Details
- 0.53 Acre Lot
- Cul-De-Sac
- Fenced Yard
- Corner Lot
- Level Lot
- Few Trees
HOA Fees
- $21 Monthly HOA Fees
Parking
- 2 Car Attached Garage
Home Design
- Traditional Architecture
- Architectural Shingle Roof
- Vinyl Siding
Interior Spaces
- 2,150 Sq Ft Home
- 2,000-2,199 Sq Ft Home
- 2-Story Property
- Tray Ceiling
- Smooth Ceilings
- Ceiling Fan
- Fireplace With Gas Starter
- Insulated Windows
- Window Treatments
- Great Room
- Living Room
- Dining Room
- Bonus Room
- Crawl Space
- Fire and Smoke Detector
Kitchen
- Breakfast Room
- Electric Oven
- Free-Standing Electric Range
- Built-In Microwave
- Dishwasher
- Granite Countertops
- Disposal
Flooring
- Carpet
- Ceramic Tile
- Luxury Vinyl Plank Tile
Bedrooms and Bathrooms
- 4 Bedrooms
- Walk-In Closet
- 2 Full Bathrooms
Laundry
- Laundry Room
- Laundry on main level
- Washer and Electric Dryer Hookup
Attic
- Storage In Attic
- Pull Down Stairs to Attic
Outdoor Features
- Deck
- Outbuilding
- Wrap Around Porch
Schools
- Gateway Elementary School
- Blue Ridge Middle School
- Blue Ridge High School
Utilities
- Multiple cooling system units
- Forced Air Heating and Cooling System
- Heating System Uses Natural Gas
- Gas Water Heater
- Septic Tank
- Cable TV Available
Community Details
- Edgewood At Paris Mountain Subdivision
- Mandatory home owners association
Listing and Financial Details
- Assessor Parcel Number 0501060102000
Ownership History
Purchase Details
Home Financials for this Owner
Home Financials are based on the most recent Mortgage that was taken out on this home.Purchase Details
Home Financials for this Owner
Home Financials are based on the most recent Mortgage that was taken out on this home.Purchase Details
Purchase Details
Home Financials for this Owner
Home Financials are based on the most recent Mortgage that was taken out on this home.Purchase Details
Home Financials for this Owner
Home Financials are based on the most recent Mortgage that was taken out on this home.Purchase Details
Home Financials for this Owner
Home Financials are based on the most recent Mortgage that was taken out on this home.Similar Homes in Travelers Rest, SC
Home Values in the Area
Average Home Value in this Area
Purchase History
| Date | Type | Sale Price | Title Company |
|---|---|---|---|
| Deed | $419,000 | None Listed On Document | |
| Deed | $419,000 | None Listed On Document | |
| Deed | $375,125 | None Listed On Document | |
| Deed | $375,125 | -- | |
| Trustee Deed | $210,000 | -- | |
| Deed | $159,900 | -- | |
| Limited Warranty Deed | $151,900 | None Available | |
| Sheriffs Deed | $2,500 | None Available |
Mortgage History
| Date | Status | Loan Amount | Loan Type |
|---|---|---|---|
| Open | $219,000 | VA | |
| Closed | $219,000 | VA | |
| Previous Owner | $319,125 | VA | |
| Previous Owner | $165,699 | New Conventional | |
| Previous Owner | $114,000 | Purchase Money Mortgage |
Property History
| Date | Event | Price | Change | Sq Ft Price |
|---|---|---|---|---|
| 06/23/2025 06/23/25 | Sold | $419,000 | +0.1% | $210 / Sq Ft |
| 04/14/2025 04/14/25 | Pending | -- | -- | -- |
| 04/04/2025 04/04/25 | For Sale | $418,500 | +11.6% | $209 / Sq Ft |
| 02/03/2023 02/03/23 | Sold | $375,125 | +4.2% | $188 / Sq Ft |
| 12/30/2022 12/30/22 | For Sale | $359,900 | -- | $180 / Sq Ft |
Tax History Compared to Growth
Tax History
| Year | Tax Paid | Tax Assessment Tax Assessment Total Assessment is a certain percentage of the fair market value that is determined by local assessors to be the total taxable value of land and additions on the property. | Land | Improvement |
|---|---|---|---|---|
| 2024 | -- | $14,279 | $1,200 | $13,079 |
| 2023 | $1,294 | $7,730 | $1,080 | $6,650 |
| 2022 | $1,237 | $7,730 | $1,080 | $6,650 |
| 2021 | $1,216 | $7,730 | $1,080 | $6,650 |
| 2020 | $1,129 | $6,730 | $940 | $5,790 |
| 2019 | $1,121 | $6,730 | $940 | $5,790 |
| 2018 | $1,110 | $6,730 | $940 | $5,790 |
| 2017 | $1,103 | $6,730 | $940 | $5,790 |
| 2016 | $1,050 | $168,130 | $23,500 | $144,630 |
| 2015 | $1,025 | $168,130 | $23,500 | $144,630 |
| 2014 | $931 | $153,010 | $25,000 | $128,010 |
Agents Affiliated with this Home
-

Seller's Agent in 2025
Michelle Wood
Better Homes & Gardens Young &
2 in this area
97 Total Sales
-
L
Buyer's Agent in 2025
Lauren Leonard
Bluefield Realty Group
3 in this area
13 Total Sales
-

Seller's Agent in 2023
Deanna Arce
Nest Realty
(864) 593-5070
6 in this area
137 Total Sales
-

Buyer's Agent in 2023
Preston Inglee
Century 21 Blackwell & Co
(864) 752-5255
5 in this area
162 Total Sales
Map
Source: Greater Greenville Association of REALTORS®
MLS Number: 1553125
APN: 0501.06-01-020.00
- 337 Jackson Grove Rd
- 319 Pine Log Ford Rd
- 1733 Tigerville Rd
- 115 Shelton Rd
- 14 Bilbury Way
- 11 Dell Cir
- 00 Shelton Rd
- 295 Shelton Rd
- 26 Fancy Ln
- 9 Crimson Glory Way
- 454 Enoree Rd
- 371 Tigerville Rd
- 369 Tigerville Rd
- 262 N Old Mill Rd
- 109 Sawbriar Ct
- 77 Loftis Rd
- 409 Trillium Creek Ct
- 2 Jones Kelley Rd
- 19 Cooly Rd Unit LOT 6
- 2371 Tigerville Rd
