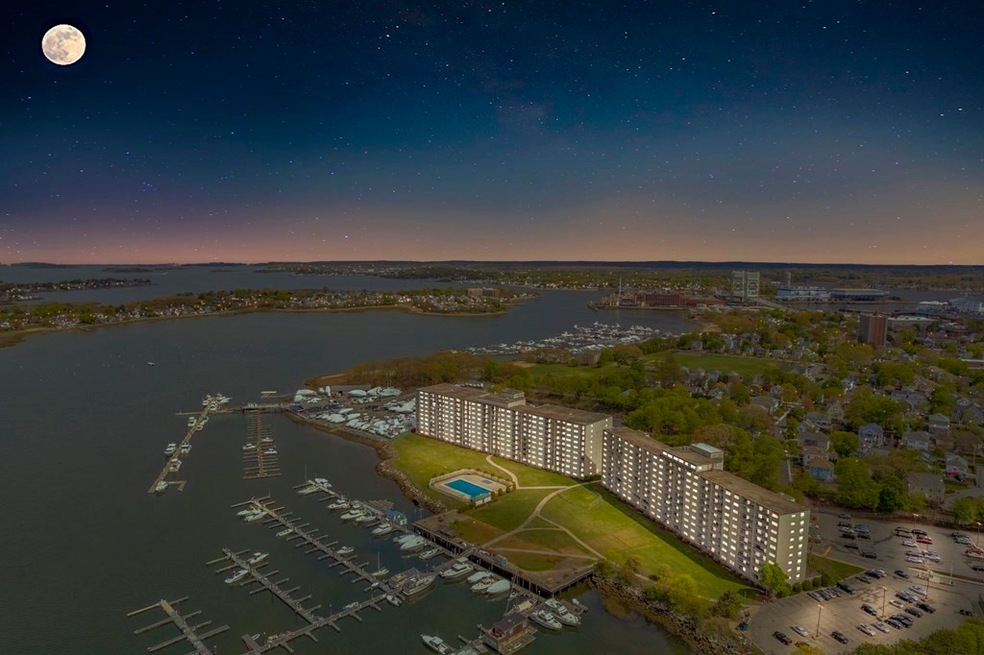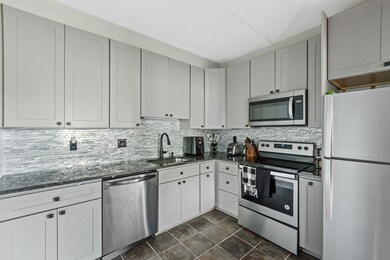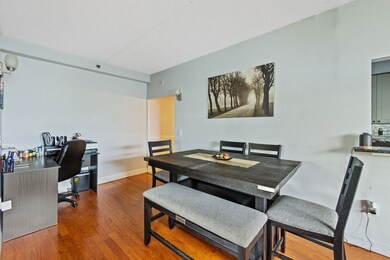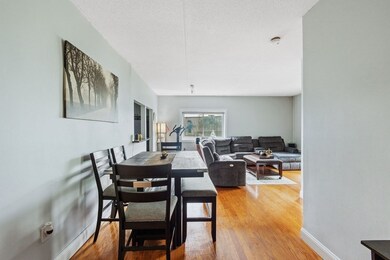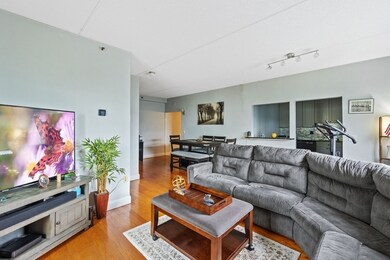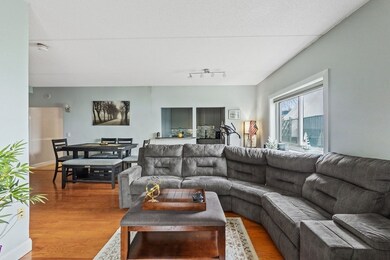
Captain Cove's Condominiums 200 Cove Way Unit 113 Quincy, MA 02169
Quincy Point NeighborhoodHighlights
- Marina
- Medical Services
- Waterfront
- Fitness Center
- In Ground Pool
- Open Floorplan
About This Home
As of July 2023Come take in the beautiful view and amazing sunsets with the fresh ocean breeze in this tastefully renovated 1 bedroom condo unit! Just in time for the summer, this open floor plan 1-level unit is located near all public amenities and a very short drive to the highway! Many updates have been done over the years including, a new bathroom, tile work, flooring, appliances, and more! Enjoy sunrises and sunsets on your private veranda off of the spacious living room. With summer right around the corner can you picture the beautiful ocean views while you relax poolside! All this and more await you, so don’t wait before it’s too late!
Property Details
Home Type
- Condominium
Est. Annual Taxes
- $2,941
Year Built
- Built in 1986
Lot Details
- Waterfront
- End Unit
- No Units Located Below
HOA Fees
- $374 Monthly HOA Fees
Home Design
- Stone
Interior Spaces
- 776 Sq Ft Home
- 1-Story Property
- Open Floorplan
- Picture Window
- Sliding Doors
- Vinyl Flooring
- Security Gate
Kitchen
- Range
- Stainless Steel Appliances
- Solid Surface Countertops
Bedrooms and Bathrooms
- 1 Primary Bedroom on Main
- 1 Full Bathroom
Laundry
- Laundry in unit
- Electric Dryer Hookup
Parking
- 1 Car Parking Space
- Guest Parking
- Off-Street Parking
- Deeded Parking
- Assigned Parking
Outdoor Features
- In Ground Pool
- Walking Distance to Water
- Balcony
- Enclosed Patio or Porch
Location
- Property is near public transit
Utilities
- Cooling Available
- 2 Cooling Zones
- Forced Air Heating System
- Heat Pump System
- Water Heater
Listing and Financial Details
- Assessor Parcel Number M:2016 B:40 L:113,177481
Community Details
Overview
- Association fees include insurance, security, maintenance structure, road maintenance, ground maintenance, snow removal, reserve funds
- 301 Units
- Mid-Rise Condominium
- Captain's Cove Community
Amenities
- Medical Services
- Shops
- Coin Laundry
- Elevator
Recreation
- Marina
- Tennis Courts
- Fitness Center
- Community Pool
- Park
- Jogging Path
Pet Policy
- Call for details about the types of pets allowed
Ownership History
Purchase Details
Home Financials for this Owner
Home Financials are based on the most recent Mortgage that was taken out on this home.Purchase Details
Home Financials for this Owner
Home Financials are based on the most recent Mortgage that was taken out on this home.Purchase Details
Home Financials for this Owner
Home Financials are based on the most recent Mortgage that was taken out on this home.Purchase Details
Home Financials for this Owner
Home Financials are based on the most recent Mortgage that was taken out on this home.Similar Homes in Quincy, MA
Home Values in the Area
Average Home Value in this Area
Purchase History
| Date | Type | Sale Price | Title Company |
|---|---|---|---|
| Not Resolvable | $269,900 | -- | |
| Deed | $183,500 | -- | |
| Deed | $155,000 | -- | |
| Deed | $115,000 | -- |
Mortgage History
| Date | Status | Loan Amount | Loan Type |
|---|---|---|---|
| Open | $280,000 | Purchase Money Mortgage | |
| Closed | $261,803 | New Conventional | |
| Previous Owner | $174,300 | Purchase Money Mortgage | |
| Previous Owner | $139,500 | Purchase Money Mortgage | |
| Previous Owner | $111,550 | Purchase Money Mortgage |
Property History
| Date | Event | Price | Change | Sq Ft Price |
|---|---|---|---|---|
| 07/10/2023 07/10/23 | Sold | $330,000 | +3.2% | $425 / Sq Ft |
| 05/17/2023 05/17/23 | Pending | -- | -- | -- |
| 05/09/2023 05/09/23 | For Sale | $319,900 | +18.5% | $412 / Sq Ft |
| 08/13/2019 08/13/19 | Sold | $269,900 | +3.8% | $348 / Sq Ft |
| 06/21/2019 06/21/19 | Pending | -- | -- | -- |
| 06/18/2019 06/18/19 | For Sale | $259,900 | -- | $335 / Sq Ft |
Tax History Compared to Growth
Tax History
| Year | Tax Paid | Tax Assessment Tax Assessment Total Assessment is a certain percentage of the fair market value that is determined by local assessors to be the total taxable value of land and additions on the property. | Land | Improvement |
|---|---|---|---|---|
| 2025 | $3,362 | $291,600 | $0 | $291,600 |
| 2024 | $3,366 | $298,700 | $0 | $298,700 |
| 2023 | $2,941 | $264,200 | $0 | $264,200 |
| 2022 | $3,075 | $256,700 | $0 | $256,700 |
| 2021 | $2,967 | $244,400 | $0 | $244,400 |
| 2020 | $3,066 | $246,700 | $0 | $246,700 |
| 2019 | $2,691 | $214,400 | $0 | $214,400 |
| 2018 | $2,795 | $209,500 | $0 | $209,500 |
| 2017 | $2,869 | $202,500 | $0 | $202,500 |
| 2016 | $2,730 | $190,100 | $0 | $190,100 |
| 2015 | $2,631 | $180,200 | $0 | $180,200 |
| 2014 | $2,395 | $161,200 | $0 | $161,200 |
Agents Affiliated with this Home
-
Luis Martins

Seller's Agent in 2023
Luis Martins
RE/MAX
(774) 360-1997
1 in this area
387 Total Sales
-
Jennie Plausse

Seller Co-Listing Agent in 2023
Jennie Plausse
RE/MAX
(508) 510-9645
1 in this area
16 Total Sales
-
Eleni Brookshire

Buyer's Agent in 2023
Eleni Brookshire
RE/MAX
(617) 359-3969
1 in this area
36 Total Sales
-
Lauren Sleeth
L
Seller's Agent in 2019
Lauren Sleeth
William Raveis R.E. & Home Services
(508) 901-9704
29 Total Sales
-
B
Buyer's Agent in 2019
Barbara Marinelli
A. C. B. Realty Inc.
About Captain Cove's Condominiums
Map
Source: MLS Property Information Network (MLS PIN)
MLS Number: 73108958
APN: QUIN-002016-000040-000113I
- 100 Cove Way Unit 803
- 78 Curtis Ave
- 500 Washington St Unit 205
- 59 Germain Ave
- 18 Whiton Ave
- 53 Riverbank Rd
- 161 Sumner St Unit 4
- 17 Watson Terrace
- 15 Vine Ave
- 908 Southern Artery
- 613 South St Unit 1
- 14 Harrington Ave
- 10 Forbush Ave
- 85 Whiton Ave
- 25 Harrington Ave
- 12 Quentin St
- 14 Palmer St
- 475 Sea St Unit 2
- 51 Sumner St
- 9 Northfield Ave
