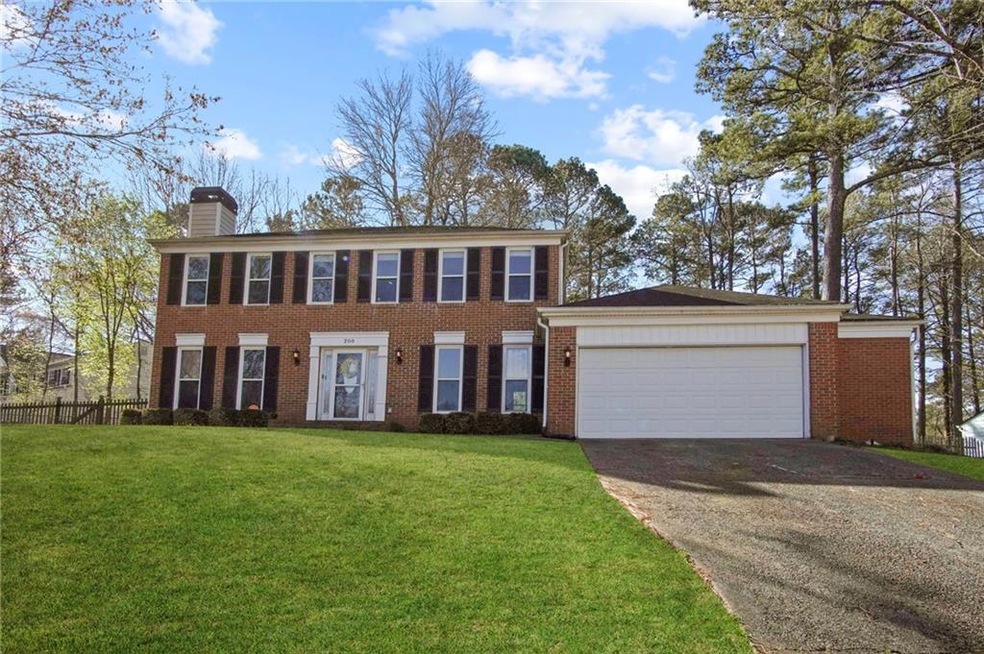Buyer got cold feet and backed out! A beautiful Roswell traditional home with plenty of character! This home is located minutes from 400 highway, with plenty of grocery and retail stores to shop at. This home features four nice size bedrooms, 2.5 bathrooms, and sits on over 0.4 acres of land! When you walk into the home you will be greeted by a separate dining room, that can comfortably seat 8 people at a time. Across from the dining room you have a formal living room with a gas fireplace, that features a BONUS ROOM, that can be used for a private office, kid's room, or exercise room! The additional sitting room also features another gas fire place, and has easy access to the spacious backyard. This is perfect for hosting parties or get togethers. The kitchen has granite counter tops, and stainless steel appliances. There is a separate laundry room, that has a sink, a small refrigerator, and plenty of cabinet space to store additional items. The owner's suite has a nice size bathroom that features a tiled bath tub, separate shower, and a walk in closet. Brand new HVAC was installed in 2020. This home has all of the bells and whistles. Close to downtown Roswell, hiking trails, and located in the Centennial school district. You don't want to miss this one!

