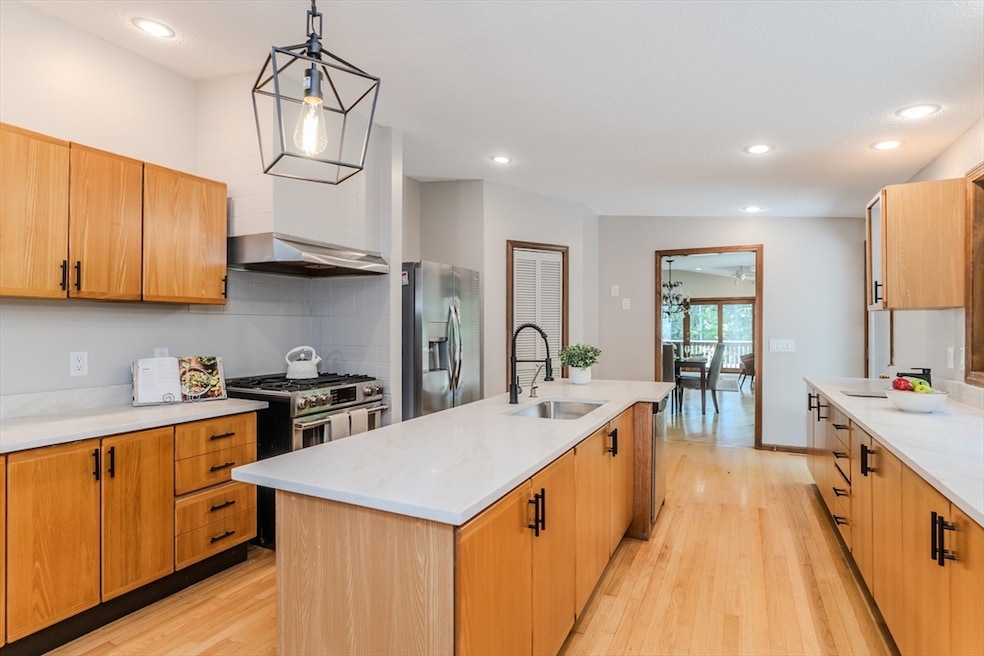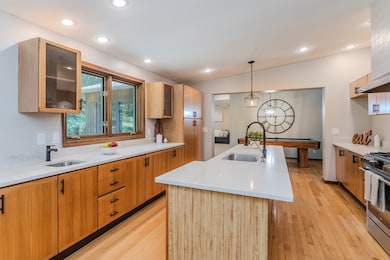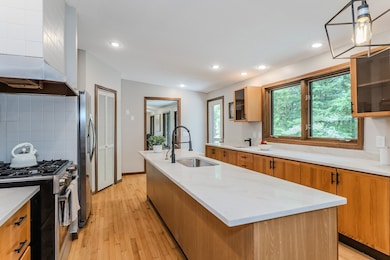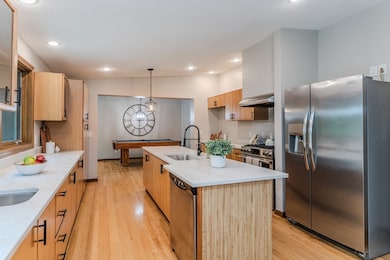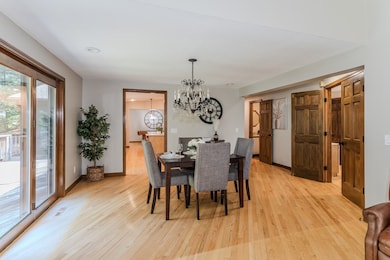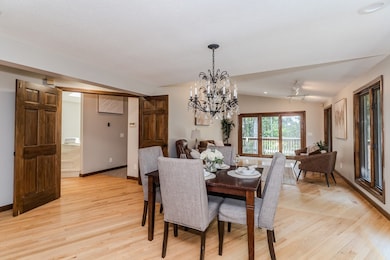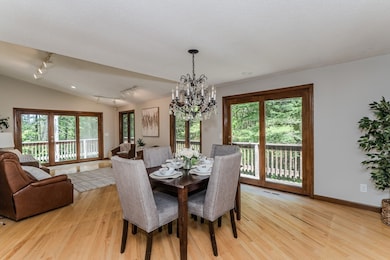
200 Crane Hill Rd Wilbraham, MA 01095
Estimated payment $4,210/month
Highlights
- Medical Services
- 3.6 Acre Lot
- Property is near public transit
- Minnechaug Regional High School Rated A-
- Deck
- Wooded Lot
About This Home
Experience the perfect blend of luxury and privacy in this beautiful Wilbraham home! This freshly updated residence sits on a generous 3.6 acre lot surrounded by serene wooded areas, offering the perfect balance of privacy and natural beauty. The kitchen features gorgeous granite countertops, sleek stainless steel appliances, a large island, and a convenient pantry. The master suite serves as your personal retreat, complete with a luxurious jacuzzi tub and shower combination. The home's three additional bedrooms are notably spacious with ample closet space. Recent improvements include a brand-new roof, fresh paint throughout, and new carpeting. The common full bathroom showcases both a jacuzzi tub and shower, while the laundry room features shelving and a convenient sink for added functionality. Entertainment options abound with an included pool table and a large deck spanning the entire back exterior. The walk-out basement provides easy backyard access to your outdoor sanctuary.
Listing Agent
Laurie Palatino
Hampden Realty Center, LLC Listed on: 07/17/2025
Home Details
Home Type
- Single Family
Est. Annual Taxes
- $10,061
Year Built
- Built in 1987
Lot Details
- 3.6 Acre Lot
- Near Conservation Area
- Wooded Lot
- Property is zoned R60
Parking
- 2 Car Attached Garage
- Tuck Under Parking
- Driveway
- Open Parking
Home Design
- Ranch Style House
- Block Foundation
- Shingle Roof
Interior Spaces
- 2,912 Sq Ft Home
- Walk-Out Basement
Kitchen
- Range
- Microwave
- Dishwasher
Flooring
- Wood
- Carpet
- Tile
Bedrooms and Bathrooms
- 4 Bedrooms
Laundry
- Dryer
- Washer
Outdoor Features
- Deck
Location
- Property is near public transit
- Property is near schools
Utilities
- Forced Air Heating and Cooling System
- Heating System Uses Natural Gas
- Private Water Source
- Private Sewer
Listing and Financial Details
- Assessor Parcel Number M:3100 B:93 L:1380,3237041
Community Details
Overview
- No Home Owners Association
Amenities
- Medical Services
- Shops
- Coin Laundry
Recreation
- Community Pool
- Park
- Jogging Path
Map
Home Values in the Area
Average Home Value in this Area
Tax History
| Year | Tax Paid | Tax Assessment Tax Assessment Total Assessment is a certain percentage of the fair market value that is determined by local assessors to be the total taxable value of land and additions on the property. | Land | Improvement |
|---|---|---|---|---|
| 2025 | $10,061 | $562,700 | $106,000 | $456,700 |
| 2024 | $9,785 | $528,900 | $106,000 | $422,900 |
| 2023 | $8,577 | $482,700 | $106,000 | $376,700 |
| 2022 | $8,577 | $418,600 | $106,000 | $312,600 |
| 2021 | $8,674 | $377,800 | $116,000 | $261,800 |
| 2020 | $8,455 | $377,800 | $116,000 | $261,800 |
| 2019 | $8,236 | $377,800 | $116,000 | $261,800 |
| 2018 | $7,614 | $336,300 | $116,000 | $220,300 |
| 2017 | $7,399 | $336,300 | $116,000 | $220,300 |
| 2016 | $7,316 | $338,700 | $122,100 | $216,600 |
| 2015 | $7,072 | $338,700 | $122,100 | $216,600 |
Property History
| Date | Event | Price | Change | Sq Ft Price |
|---|---|---|---|---|
| 08/06/2025 08/06/25 | Price Changed | $619,987 | -1.6% | $213 / Sq Ft |
| 07/31/2025 07/31/25 | Pending | -- | -- | -- |
| 07/17/2025 07/17/25 | For Sale | $629,987 | -- | $216 / Sq Ft |
Purchase History
| Date | Type | Sale Price | Title Company |
|---|---|---|---|
| Deed | $420,000 | None Available | |
| Deed | $248,000 | -- | |
| Deed | $248,000 | -- | |
| Deed | $27,000 | -- | |
| Deed | $27,000 | -- | |
| Deed | $258,500 | -- | |
| Deed | $61,000 | -- |
Mortgage History
| Date | Status | Loan Amount | Loan Type |
|---|---|---|---|
| Previous Owner | $50,000 | No Value Available | |
| Previous Owner | $100,000 | No Value Available | |
| Previous Owner | $100,000 | Purchase Money Mortgage |
Similar Homes in Wilbraham, MA
Source: MLS Property Information Network (MLS PIN)
MLS Number: 73406379
APN: WILB-003100-000093-001380
- 3128 Boston Rd
- 1 Sunset Rock Rd
- 182 Mountain Rd
- 474-480 Mountain Rd
- 10V Iroquois Ln
- 5v Red Gap Rd
- 20 Bartlett Ave
- 2 Stirrup Ln
- 3 Valley View Dr
- 6 Valley View Dr
- 225 Maynard Rd
- 474 Mountain Rd
- 65 Laurel Rd
- 454 Ridge Rd
- 8 Fox Hill Dr
- 17 Wandering Meadows Ln
- 238 Elizabeth Dr
- 6 Hilltop Park
- 751 Ridge Rd
- 5 Hilltop Park
