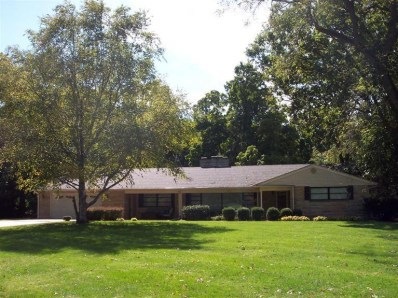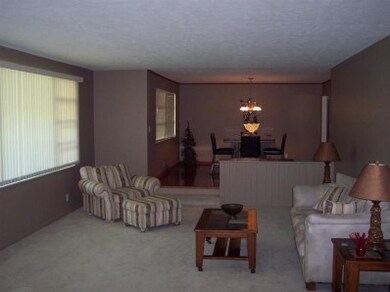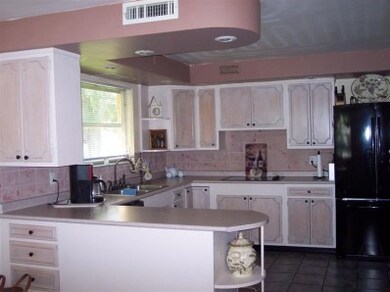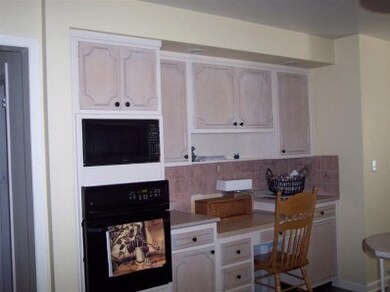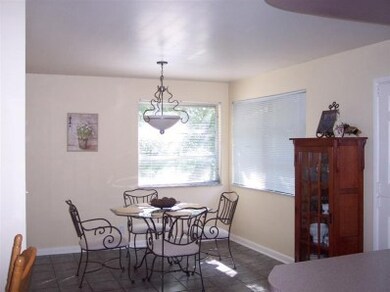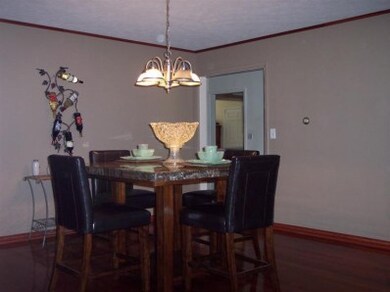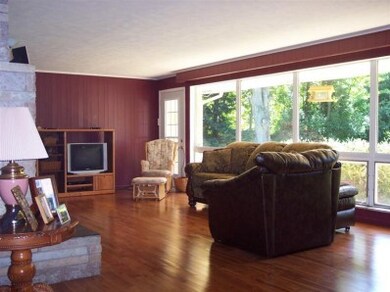
200 Crescent Dr La Porte, IN 46350
Highlights
- Living Room with Fireplace
- Ranch Style House
- Covered patio or porch
- Recreation Room
- Whirlpool Bathtub
- Formal Dining Room
About This Home
As of March 2025You will be amazed what this spacious ranch style home has to offer. Whether you enjoy entertaining or having plenty of space this home is for you. Main floor offers living room, family room with fireplace, dining room with cherry wood floors, kitchen and breakfast area with ceramic tile, master suite with jacuzzi tub and 2 more bedrooms. Finished basement offers a full level of living area, with family room with fireplace, rec room with wet bar, shuffle board room, office, half bath and much more. Situated on 1.6 acres and conveniently located. New boiler. You would not be able to build this home for this price. Too many features to list. Welcome Home!
Last Agent to Sell the Property
Coldwell Banker 1st Choice License #RB14017732 Listed on: 04/14/2013

Last Buyer's Agent
James Singleton
Coldwell Banker Real Estate Gr License #RB14050166
Home Details
Home Type
- Single Family
Est. Annual Taxes
- $1,900
Year Built
- Built in 1958
Lot Details
- 1.6 Acre Lot
- Lot Dimensions are 184x412x150x529
- Landscaped
- Paved or Partially Paved Lot
Parking
- 2 Car Attached Garage
- Garage Door Opener
Home Design
- Ranch Style House
- Brick Exterior Construction
Interior Spaces
- 4,629 Sq Ft Home
- Living Room with Fireplace
- 2 Fireplaces
- Formal Dining Room
- Recreation Room
- Basement
- Sump Pump
Kitchen
- Double Oven
- Electric Range
- Microwave
- Dishwasher
Bedrooms and Bathrooms
- 3 Bedrooms
- En-Suite Primary Bedroom
- Bathroom on Main Level
- Whirlpool Bathtub
Outdoor Features
- Covered patio or porch
- Storage Shed
Schools
- Laporte High School
Utilities
- Cooling Available
- Hot Water Heating System
- Heating System Uses Natural Gas
- Well
- Water Softener is Owned
- Cable TV Available
Community Details
- Net Lease
Listing and Financial Details
- Assessor Parcel Number 461012206004000061
Ownership History
Purchase Details
Home Financials for this Owner
Home Financials are based on the most recent Mortgage that was taken out on this home.Purchase Details
Purchase Details
Home Financials for this Owner
Home Financials are based on the most recent Mortgage that was taken out on this home.Purchase Details
Home Financials for this Owner
Home Financials are based on the most recent Mortgage that was taken out on this home.Similar Homes in La Porte, IN
Home Values in the Area
Average Home Value in this Area
Purchase History
| Date | Type | Sale Price | Title Company |
|---|---|---|---|
| Deed | -- | None Listed On Document | |
| Quit Claim Deed | -- | None Available | |
| Warranty Deed | -- | Chicago Title Insruance Comp | |
| Warranty Deed | -- | Meridian Title Corp |
Mortgage History
| Date | Status | Loan Amount | Loan Type |
|---|---|---|---|
| Open | $338,318 | FHA | |
| Previous Owner | $250,000 | Credit Line Revolving | |
| Previous Owner | $187,500 | New Conventional | |
| Previous Owner | $192,000 | Unknown |
Property History
| Date | Event | Price | Change | Sq Ft Price |
|---|---|---|---|---|
| 03/28/2025 03/28/25 | Sold | $350,000 | -6.7% | $76 / Sq Ft |
| 03/03/2025 03/03/25 | Pending | -- | -- | -- |
| 02/11/2025 02/11/25 | For Sale | $375,000 | +68.9% | $82 / Sq Ft |
| 05/23/2013 05/23/13 | Sold | $222,000 | 0.0% | $48 / Sq Ft |
| 05/21/2013 05/21/13 | Pending | -- | -- | -- |
| 04/14/2013 04/14/13 | For Sale | $222,000 | -- | $48 / Sq Ft |
Tax History Compared to Growth
Tax History
| Year | Tax Paid | Tax Assessment Tax Assessment Total Assessment is a certain percentage of the fair market value that is determined by local assessors to be the total taxable value of land and additions on the property. | Land | Improvement |
|---|---|---|---|---|
| 2024 | $2,959 | $336,100 | $44,800 | $291,300 |
| 2023 | $2,880 | $283,200 | $44,800 | $238,400 |
| 2022 | $2,996 | $285,200 | $46,600 | $238,600 |
| 2021 | $2,795 | $265,100 | $46,600 | $218,500 |
| 2020 | $2,698 | $265,100 | $46,600 | $218,500 |
| 2019 | $2,687 | $249,500 | $46,600 | $202,900 |
| 2018 | $2,515 | $239,300 | $28,000 | $211,300 |
| 2017 | $2,407 | $228,500 | $28,000 | $200,500 |
| 2016 | $2,387 | $226,300 | $28,000 | $198,300 |
| 2014 | $2,599 | $251,500 | $25,400 | $226,100 |
Agents Affiliated with this Home
-

Seller's Agent in 2025
Kristy Ruminski
Brokerworks Group
(219) 393-8084
357 Total Sales
-

Seller Co-Listing Agent in 2025
Stacey Matthys
Brokerworks Group
(219) 363-0714
330 Total Sales
-
N
Buyer's Agent in 2025
Non-Member Agent
Non-Member MLS Office
-

Seller's Agent in 2013
Rita Beaty
Coldwell Banker 1st Choice
(219) 575-2534
136 Total Sales
-
J
Buyer's Agent in 2013
James Singleton
Coldwell Banker Real Estate Gr
Map
Source: Northwest Indiana Association of REALTORS®
MLS Number: GNR326258
APN: 46-10-12-206-004.000-061
- 2208 Woodlawn Dr
- 2028 Michigan Ave
- 1800 Indiana Ave
- 116 Kingsbury Ave
- 1651 S Us Highway 35
- 1714 Indiana Ave
- 1605 A St
- 913 Wright Ave
- 1510 A St
- 400 W 18th St
- 400 W 18th St Unit A
- 1603 Richards St
- 205 W 15th St
- 107 Regency Pkwy
- 306 Willow Bend Dr
- 302 W 11th St
- 1168 Indiana 4
- 1365 Federal Ave
- 511 Circle Dr
- 505 Corvette Dr
