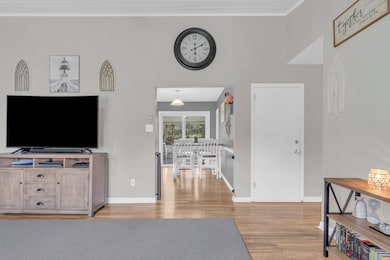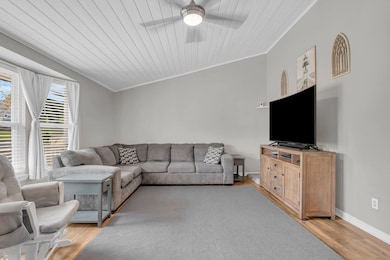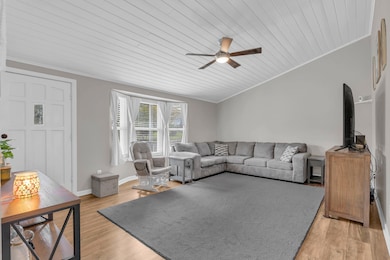Welcome home to 200 Crest Circle, where comfort and opportunity come together in the heart of Ringgold. From the moment you step inside, you'll be greeted by a bright, open interior filled with natural light, creating an atmosphere that makes this home feel inviting from the very first glance.
The spacious living room is perfect for gathering with family or enjoying a quiet evening in, while the kitchen gives you plenty of room to cook, entertain, and connect over meals. Retreat to the large master suite with its own private bath, offering the perfect place to unwind after a long day.
Step outside to the covered back porch, where you can sip your morning coffee or relax at sunset. With just a little work, it could easily be screened in to create your own private outdoor oasis.
Downstairs, the large unfinished basement offers endless potential—whether you envision extra living space, a home gym, workshop, or game room, it's a blank canvas waiting for your personal touch.
And when it's time to enjoy the outdoors, the big backyard is ready for barbecues, pets, or simply soaking up the peace and quiet. This is one you won't want to miss.







