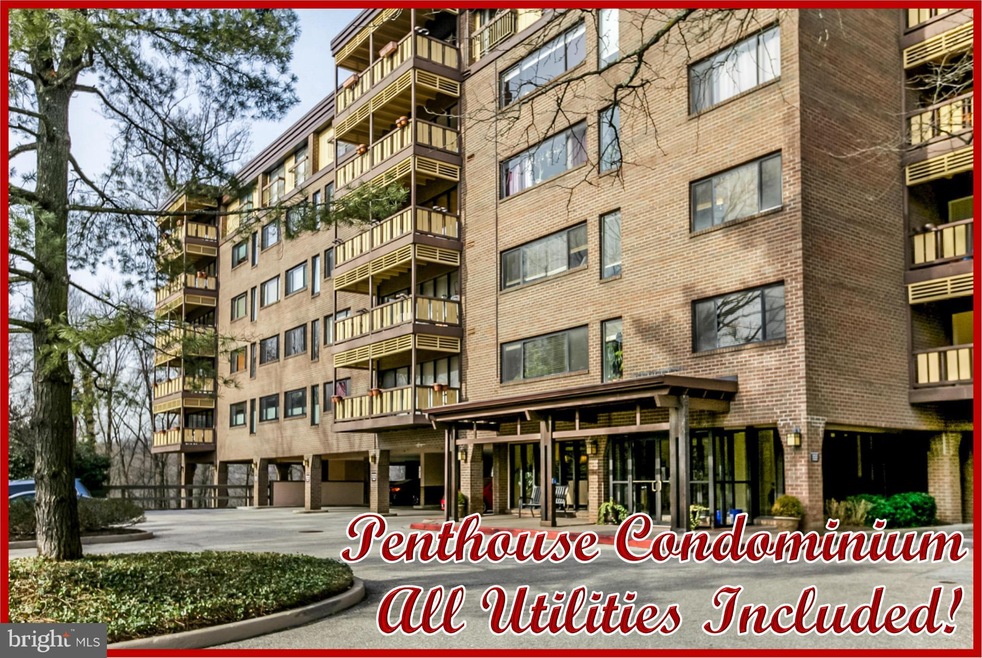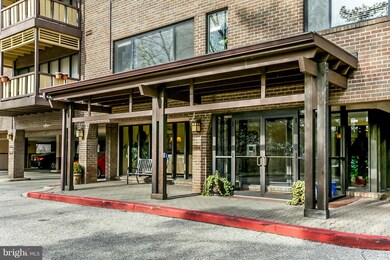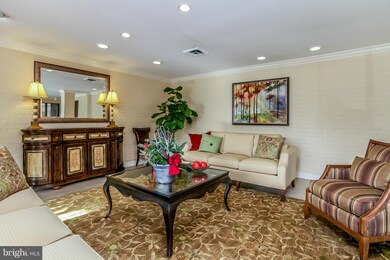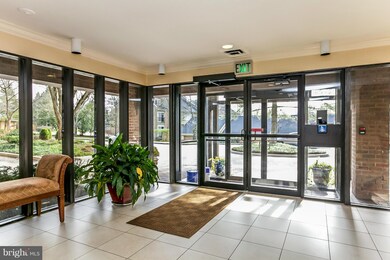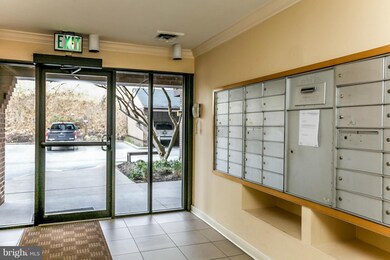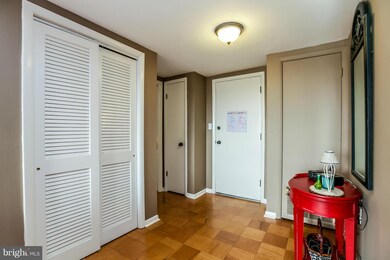
Goodlow House 200 Cross Keys Rd Unit R64 Baltimore, MD 21210
Cross Keys NeighborhoodHighlights
- Gated Community
- Traditional Architecture
- Main Floor Bedroom
- Traditional Floor Plan
- Wood Flooring
- Community Pool
About This Home
As of March 2016LIFE IS GOOD AT THE TOP! PENTHOUSE CONDO IN CROSS KEYS WITH AMAZINGLY SCENIC VIEWS! CONVENIENTLY LOCATED, SECURE AND PRIVATE. ELEVATOR BUILDING, UPDATED BATH WITH CERAMIC TILE AND GRANITE VANITY, PARQUET FLOORING THROUGHOUT, SPACIOUS WALK IN CLOSET, REJUVENATED KITCHEN. CONDO FEES INCLUDE *ALL* UTILITIES, ACCESS TO POOLS, TENNIS COURTS AND MORE! WALK TO SHOPS AND RESTAURANTS. SHOWS BEAUTIFULLY!
Last Agent to Sell the Property
Glenn Wood
Long & Foster Real Estate, Inc. Listed on: 01/18/2016
Last Buyer's Agent
Jane Holloway
Berkshire Hathaway HomeServices Homesale Realty License #MRIS:3068665
Property Details
Home Type
- Condominium
Est. Annual Taxes
- $2,655
Year Built
- Built in 1970
HOA Fees
- $390 Monthly HOA Fees
Home Design
- Traditional Architecture
- Brick Exterior Construction
Interior Spaces
- 901 Sq Ft Home
- Property has 1 Level
- Traditional Floor Plan
- Entrance Foyer
- Combination Dining and Living Room
- Wood Flooring
Kitchen
- Gas Oven or Range
- Microwave
- Dishwasher
- Disposal
Bedrooms and Bathrooms
- 1 Main Level Bedroom
- En-Suite Primary Bedroom
- En-Suite Bathroom
- 1 Full Bathroom
Parking
- Covered Parking
- Parking Space Conveys
- 1 Assigned Parking Space
Accessible Home Design
- Accessible Elevator Installed
Schools
- Roland Park Elementary-Middle School
- Roland Park Middle School
Utilities
- Forced Air Heating and Cooling System
- Natural Gas Water Heater
Listing and Financial Details
- Tax Lot 375
- Assessor Parcel Number 0327164778E375
Community Details
Overview
- Association fees include air conditioning, electricity, exterior building maintenance, gas, heat, lawn maintenance, management, insurance, reserve funds, sewer, snow removal, water, common area maintenance, custodial services maintenance, pool(s), road maintenance
- Mid-Rise Condominium
- Goodlow House Community
- Cross Keys Subdivision
- The community has rules related to covenants, parking rules
Amenities
- Common Area
- Laundry Facilities
- Elevator
Recreation
- Tennis Courts
- Community Pool
- Jogging Path
Pet Policy
- Pet Restriction
Security
- Security Service
- Gated Community
Ownership History
Purchase Details
Home Financials for this Owner
Home Financials are based on the most recent Mortgage that was taken out on this home.Purchase Details
Home Financials for this Owner
Home Financials are based on the most recent Mortgage that was taken out on this home.Purchase Details
Purchase Details
Similar Homes in Baltimore, MD
Home Values in the Area
Average Home Value in this Area
Purchase History
| Date | Type | Sale Price | Title Company |
|---|---|---|---|
| Deed | $125,000 | Attorney | |
| Deed | $95,000 | Title Warrantee Corporation | |
| Deed | $123,000 | -- | |
| Deed | $123,000 | -- |
Property History
| Date | Event | Price | Change | Sq Ft Price |
|---|---|---|---|---|
| 03/21/2016 03/21/16 | Sold | $125,000 | 0.0% | $139 / Sq Ft |
| 01/18/2016 01/18/16 | Pending | -- | -- | -- |
| 01/18/2016 01/18/16 | For Sale | $125,000 | +8.7% | $139 / Sq Ft |
| 12/20/2013 12/20/13 | Sold | $115,000 | -7.9% | $124 / Sq Ft |
| 11/07/2013 11/07/13 | Pending | -- | -- | -- |
| 09/26/2013 09/26/13 | For Sale | $124,900 | +31.5% | $135 / Sq Ft |
| 09/28/2012 09/28/12 | Sold | $95,000 | -4.9% | $103 / Sq Ft |
| 08/20/2012 08/20/12 | Pending | -- | -- | -- |
| 07/26/2012 07/26/12 | Price Changed | $99,900 | -13.8% | $108 / Sq Ft |
| 04/27/2012 04/27/12 | For Sale | $115,900 | -- | $125 / Sq Ft |
Tax History Compared to Growth
Tax History
| Year | Tax Paid | Tax Assessment Tax Assessment Total Assessment is a certain percentage of the fair market value that is determined by local assessors to be the total taxable value of land and additions on the property. | Land | Improvement |
|---|---|---|---|---|
| 2025 | $2,493 | $128,033 | -- | -- |
| 2024 | $2,493 | $115,700 | $28,900 | $86,800 |
| 2023 | $2,479 | $115,400 | $0 | $0 |
| 2022 | $2,476 | $115,100 | $0 | $0 |
| 2021 | $2,709 | $114,800 | $28,700 | $86,100 |
| 2020 | $2,466 | $114,800 | $28,700 | $86,100 |
| 2019 | $2,453 | $114,800 | $28,700 | $86,100 |
| 2018 | $2,498 | $115,000 | $28,700 | $86,300 |
| 2017 | $2,506 | $114,167 | $0 | $0 |
| 2016 | $2,195 | $113,333 | $0 | $0 |
| 2015 | $2,195 | $112,500 | $0 | $0 |
| 2014 | $2,195 | $112,500 | $0 | $0 |
Agents Affiliated with this Home
-
G
Seller's Agent in 2016
Glenn Wood
Long & Foster
-
J
Buyer's Agent in 2016
Jane Holloway
Berkshire Hathaway HomeServices Homesale Realty
-

Seller's Agent in 2013
Adrian Sushko
Cummings & Co Realtors
(410) 908-3568
52 Total Sales
-

Buyer's Agent in 2013
Jeff Rogers
Richard A. Davis & Associates
(410) 440-5178
9 Total Sales
-

Seller's Agent in 2012
Harriett Wasserman
Berkshire Hathaway HomeServices Homesale Realty
(410) 458-5300
75 Total Sales
-

Buyer's Agent in 2012
Demetria Scott
Long & Foster
(240) 229-9111
70 Total Sales
About Goodlow House
Map
Source: Bright MLS
MLS Number: 1001140453
APN: 4778E-375
- 103 Cross Keys Rd Unit R103D2
- 1218 W Northern Pkwy
- 111 Hamlet Hill Rd Unit 1109
- 111 Hamlet Hill Rd Unit 1205
- 111 Hamlet Hill Rd Unit 1408
- 111 Hamlet Hill Rd Unit 213
- 111 Hamlet Hill Rd Unit 208
- 5521 Mattfeldt Ave
- 138 Villabrook Way
- 1916 Greenhaven Dr
- 16 Elmwood Rd
- 2017 W Rogers Ave
- 6 Cross Keys Rd Unit 6E
- 7 Cross Keys Rd Unit 7E
- 1032 Terrace Glen
- 5705 Ranny Rd
- 5110 Yellowwood Ave
- 403 Club Rd
- 1911 Fairbank Rd
- 5926 Smith Ave
