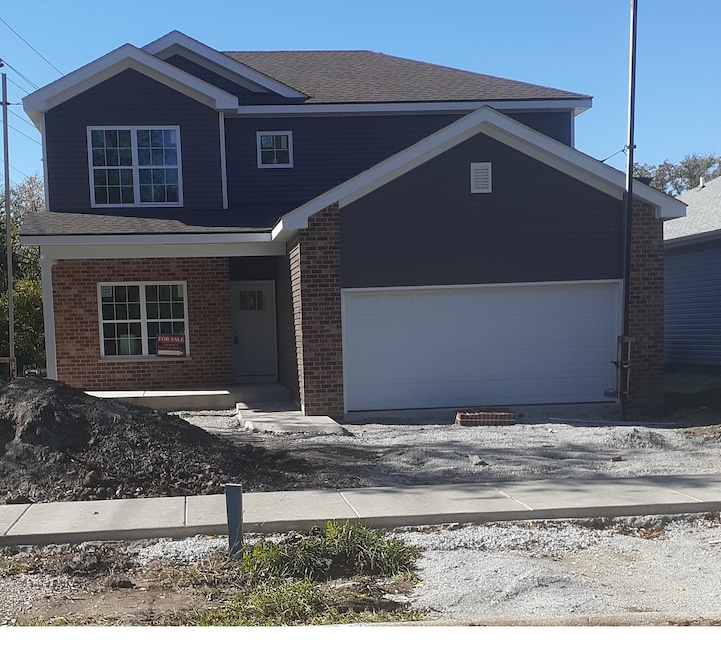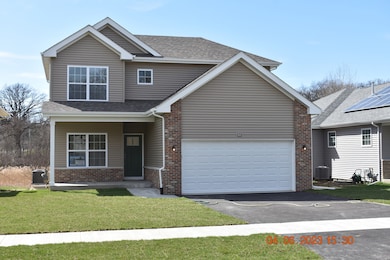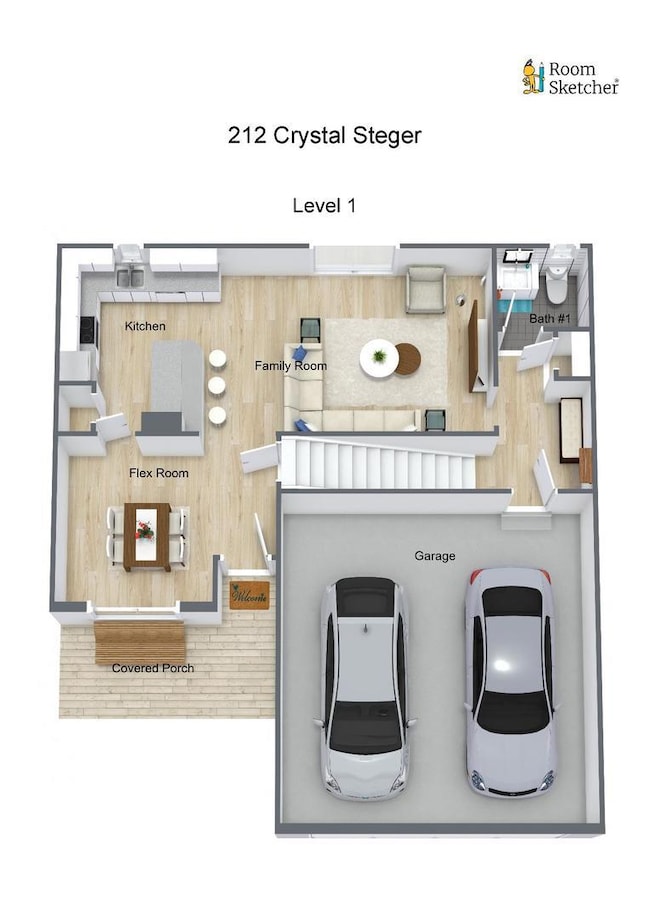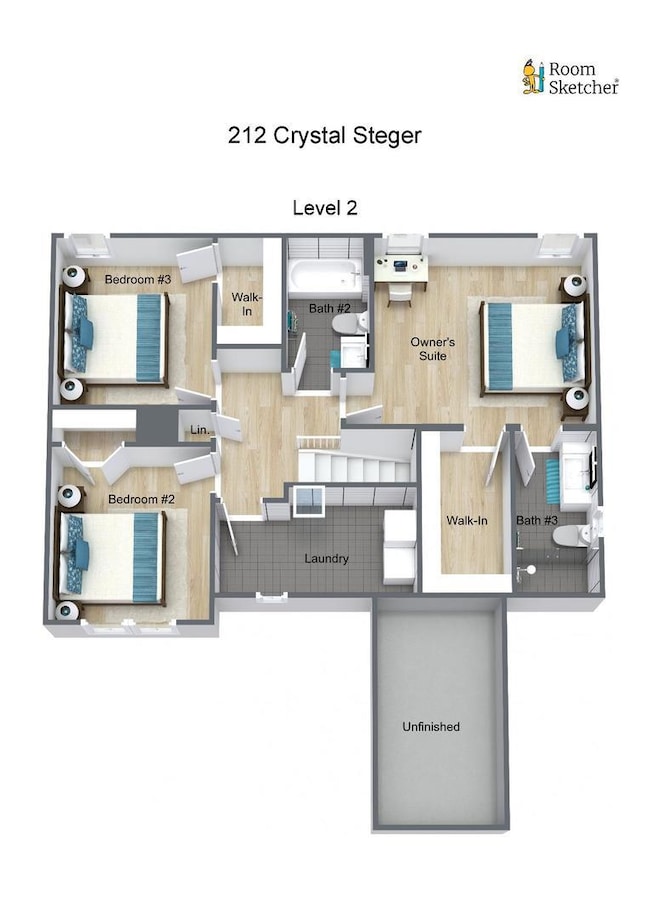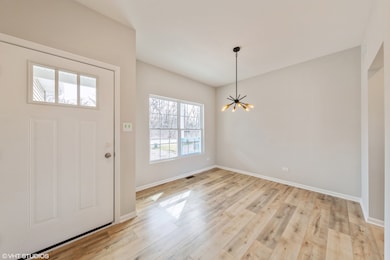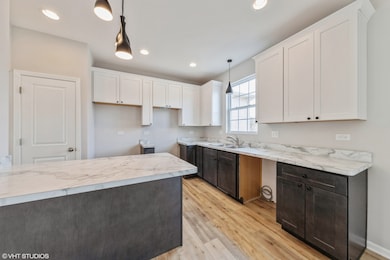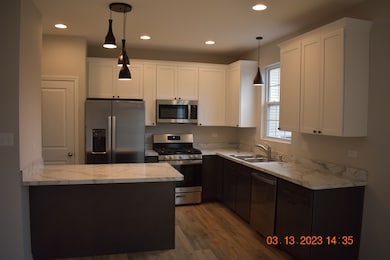200 Crystal Ln Steger, IL 60475
Estimated payment $1,705/month
Highlights
- New Construction
- Open Floorplan
- Contemporary Architecture
- Home fronts a pond
- Community Lake
- Back to Public Ground
About This Home
Move-In Ready! Newly completed December 15. Welcome to this beautifully finished new construction home in the Crystal Pointe community of Steger, ready for immediate occupancy. This 2-story home offers 1,600 sq ft of open-concept living space with 9-foot ceilings on the main level, a bright great room and dining area, and a modern kitchen with a stainless-steel appliance package. The second floor includes 3 bedrooms and 2.5 baths, including a private primary suite with a walk-in closet. Additional highlights include white interior trim and doors, laminate and carpet flooring, central air, and high-efficiency HVAC. A full unfinished basement with egress window provides future expansion potential. The attached 2-car insulated garage and lot backing to open space complete the package. Conveniently located near schools, parks, shopping, and expressways. No HOA or SSA fees. Builder uses their own contract. Call and schedule a showing today to see your new home!
Home Details
Home Type
- Single Family
Year Built
- Built in 2025 | New Construction
Lot Details
- 7,405 Sq Ft Lot
- Lot Dimensions are 54x135x54x135
- Home fronts a pond
- Back to Public Ground
- Property is adjacent to nature preserve
- Backs to Open Ground
- Adjoins Government Land
- Pie Shaped Lot
- Paved or Partially Paved Lot
- Level Lot
- Irregular Lot
- Backs to Trees or Woods
Parking
- 2 Car Attached Garage
- Parking Available
- Garage Door Opener
- Driveway
- Parking Included in Price
Home Design
- Contemporary Architecture
- Brick Exterior Construction
- Asphalt Roof
- Vinyl Siding
- Clad Trim
- Radon Mitigation System
- Concrete Perimeter Foundation
Interior Spaces
- 1,600 Sq Ft Home
- 2-Story Property
- Open Floorplan
- High Ceiling
- Ceiling Fan
- Window Screens
- Living Room
- Formal Dining Room
- Unfinished Attic
- Carbon Monoxide Detectors
Kitchen
- Gas Oven
- Gas Cooktop
- Range Hood
- Microwave
- Dishwasher
- Stainless Steel Appliances
Flooring
- Carpet
- Laminate
Bedrooms and Bathrooms
- 3 Bedrooms
- 3 Potential Bedrooms
- Walk-In Closet
Laundry
- Laundry Room
- Laundry on upper level
- Gas Dryer Hookup
Unfinished Basement
- Basement Fills Entire Space Under The House
- Sump Pump
- Basement Window Egress
Outdoor Features
- Wetlands on Lot
- Porch
Schools
- Bloom Trail High School
Utilities
- Forced Air Heating and Cooling System
- Vented Exhaust Fan
- Heating System Uses Natural Gas
- 200+ Amp Service
- Gas Water Heater
Community Details
- Mach's Crystal Pointe Subdivision, 2 Story Floorplan
- Community Lake
Map
Home Values in the Area
Average Home Value in this Area
Tax History
| Year | Tax Paid | Tax Assessment Tax Assessment Total Assessment is a certain percentage of the fair market value that is determined by local assessors to be the total taxable value of land and additions on the property. | Land | Improvement |
|---|---|---|---|---|
| 2024 | $69 | $665 | $665 | $0 |
| 2023 | $69 | $665 | $665 | $0 |
| 2022 | $74 | $665 | $665 | $0 |
| 2021 | $78 | $665 | $665 | $0 |
| 2020 | $82 | $665 | $665 | $0 |
| 2019 | $82 | $665 | $665 | $0 |
| 2018 | $81 | $665 | $665 | $0 |
| 2017 | $87 | $665 | $665 | $0 |
| 2016 | $93 | $665 | $665 | $0 |
| 2015 | $92 | $665 | $665 | $0 |
| 2014 | $92 | $665 | $665 | $0 |
| 2013 | $92 | $7,465 | $7,465 | $0 |
Property History
| Date | Event | Price | List to Sale | Price per Sq Ft |
|---|---|---|---|---|
| 02/23/2026 02/23/26 | For Sale | $329,900 | 0.0% | $206 / Sq Ft |
| 01/27/2026 01/27/26 | Off Market | $329,900 | -- | -- |
| 01/11/2026 01/11/26 | For Sale | $329,900 | 0.0% | $206 / Sq Ft |
| 12/31/2025 12/31/25 | Off Market | $329,900 | -- | -- |
| 10/28/2025 10/28/25 | Price Changed | $329,900 | -1.5% | $206 / Sq Ft |
| 10/21/2025 10/21/25 | Price Changed | $334,900 | +1.5% | $209 / Sq Ft |
| 10/14/2025 10/14/25 | Price Changed | $329,900 | -2.9% | $206 / Sq Ft |
| 10/01/2025 10/01/25 | Price Changed | $339,900 | +3.0% | $212 / Sq Ft |
| 09/17/2025 09/17/25 | Price Changed | $329,900 | -5.7% | $206 / Sq Ft |
| 08/12/2025 08/12/25 | Price Changed | $349,900 | -2.8% | $219 / Sq Ft |
| 07/18/2025 07/18/25 | Price Changed | $359,900 | -2.7% | $225 / Sq Ft |
| 06/09/2025 06/09/25 | Price Changed | $369,900 | +2.8% | $231 / Sq Ft |
| 05/15/2025 05/15/25 | Price Changed | $359,900 | +2.9% | $225 / Sq Ft |
| 04/13/2025 04/13/25 | Price Changed | $349,900 | 0.0% | $219 / Sq Ft |
| 04/13/2025 04/13/25 | For Sale | $349,900 | +1.4% | $219 / Sq Ft |
| 03/18/2025 03/18/25 | Off Market | $344,900 | -- | -- |
| 01/12/2025 01/12/25 | Price Changed | $344,900 | +4.6% | $216 / Sq Ft |
| 10/07/2024 10/07/24 | For Sale | $329,800 | 0.0% | $206 / Sq Ft |
| 09/30/2024 09/30/24 | Off Market | $329,800 | -- | -- |
| 09/15/2024 09/15/24 | Price Changed | $329,800 | 0.0% | $206 / Sq Ft |
| 08/12/2024 08/12/24 | Price Changed | $329,899 | 0.0% | $206 / Sq Ft |
| 08/02/2024 08/02/24 | Price Changed | $329,900 | +1.5% | $206 / Sq Ft |
| 04/08/2024 04/08/24 | Price Changed | $324,900 | 0.0% | $203 / Sq Ft |
| 04/08/2024 04/08/24 | For Sale | $324,900 | +3.2% | $203 / Sq Ft |
| 12/13/2023 12/13/23 | Off Market | $314,900 | -- | -- |
| 10/25/2023 10/25/23 | For Sale | $314,900 | 0.0% | $197 / Sq Ft |
| 09/26/2023 09/26/23 | Off Market | $314,900 | -- | -- |
| 07/21/2023 07/21/23 | Price Changed | $314,900 | 0.0% | $197 / Sq Ft |
| 07/14/2023 07/14/23 | Price Changed | $314,899 | 0.0% | $197 / Sq Ft |
| 07/07/2023 07/07/23 | Price Changed | $314,900 | +3.3% | $197 / Sq Ft |
| 07/01/2023 07/01/23 | For Sale | $304,900 | -- | $191 / Sq Ft |
Purchase History
| Date | Type | Sale Price | Title Company |
|---|---|---|---|
| Warranty Deed | -- | None Available | |
| Trustee Deed | $20,000 | Chicago Title | |
| Deed | -- | None Available |
Source: Midwest Real Estate Data (MRED)
MLS Number: 11821430
APN: 23-15-05-301-050
- 3813 Morgan St
- 188 Cedarwood Dr
- 173 Cedarwood Dr
- 3543 William St
- 3634 Sangamon St
- 3519 Ashland Ave
- 3512 John St
- 92 W 37th St
- 3617 Peoria St
- 3609 Peoria St
- 3436 Sally Dr
- 23336 Kings Rd
- 3751 Stella Blvd
- 3505 Peoria St
- 3439 Sangamon St
- 23920 S Ashland Ave
- 39 Mckinley Ave
- 3606 Emerald Ave
- 1750 Richton Rd
- 37 W 36th Place
- 316 W 34th St
- 3726 Union Ave
- 10 W 33rd Place Unit 2W
- 3135 Chicago Rd Unit 2ND
- 3002 Green St
- 3002 Green St Unit 1
- 3002 Green St Unit 2
- 3351 Commercial Unit 3351-9
- 23433-23451 S Western Ave
- 3036 Chicago Rd
- 19 Apple Ln
- 451 Doral Terrace
- 41 Indianwood Blvd Unit 178
- 3324 Western Ave
- 759 Burr Oak Ln
- 374 Oswego St
- 316 Neola St
- 48 W 21st St
- 48 W 21st St
- 15 E 21st St Unit F
Ask me questions while you tour the home.
